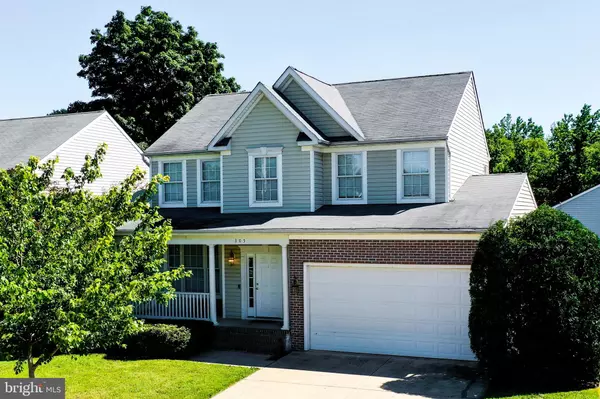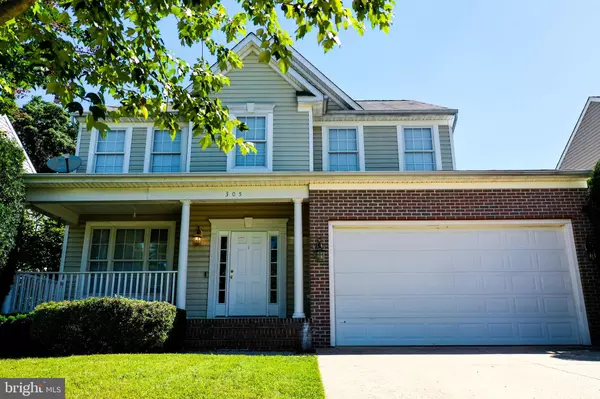$450,000
$450,000
For more information regarding the value of a property, please contact us for a free consultation.
4 Beds
4 Baths
2,099 SqFt
SOLD DATE : 08/03/2021
Key Details
Sold Price $450,000
Property Type Single Family Home
Sub Type Detached
Listing Status Sold
Purchase Type For Sale
Square Footage 2,099 sqft
Price per Sqft $214
Subdivision Walnut Grove
MLS Listing ID MDAA471290
Sold Date 08/03/21
Style Colonial
Bedrooms 4
Full Baths 2
Half Baths 2
HOA Y/N N
Abv Grd Liv Area 2,099
Originating Board BRIGHT
Year Built 2006
Annual Tax Amount $4,075
Tax Year 2020
Lot Size 7,200 Sqft
Acres 0.17
Property Description
Welcome to this former model home! 4 Bedrooms and 2.5 bath colonial with 2 car garage is spacious with upgrades to include Luxury master bath, Gas fireplace, Anderson Windows, Kohler fixtures, Crown Molding, 9Ft ceilings, 42" cabinets and awesome front porch. Great Location ! across from elementary school. The spacious kitchen opens to family room and there is a separate dining room and half bath on main level. Foyer welcomes you with hardwood floors. The double doors leading to backyard provides lots of light. This home has lots of room to grow with huge unfinished basement (some framing) and an areaway with steps leading to backyard. This home has lots of windows and brings in lots of sunshine! The blinds may be closed because tenant works nights.... so you may not notice !When you open all the blinds its quite nice!
Location
State MD
County Anne Arundel
Zoning R
Rooms
Other Rooms Living Room, Dining Room, Primary Bedroom, Bedroom 2, Bedroom 3, Kitchen, Family Room, Storage Room, Utility Room, Bathroom 1
Basement Connecting Stairway, Daylight, Full, Full, Rear Entrance, Unfinished, Sump Pump, Walkout Stairs
Interior
Hot Water Electric
Heating Heat Pump(s)
Cooling Heat Pump(s)
Fireplaces Number 1
Heat Source Electric
Exterior
Parking Features Garage - Front Entry
Garage Spaces 6.0
Water Access N
Accessibility None
Attached Garage 2
Total Parking Spaces 6
Garage Y
Building
Story 3
Sewer Public Sewer
Water Public
Architectural Style Colonial
Level or Stories 3
Additional Building Above Grade, Below Grade
New Construction N
Schools
School District Anne Arundel County Public Schools
Others
Senior Community No
Tax ID 020394790221306
Ownership Fee Simple
SqFt Source Assessor
Acceptable Financing Cash, FHA, Conventional, VA
Listing Terms Cash, FHA, Conventional, VA
Financing Cash,FHA,Conventional,VA
Special Listing Condition Standard
Read Less Info
Want to know what your home might be worth? Contact us for a FREE valuation!

Our team is ready to help you sell your home for the highest possible price ASAP

Bought with Akinola O Olagbaju • ExecuHome Realty
"My job is to find and attract mastery-based agents to the office, protect the culture, and make sure everyone is happy! "







