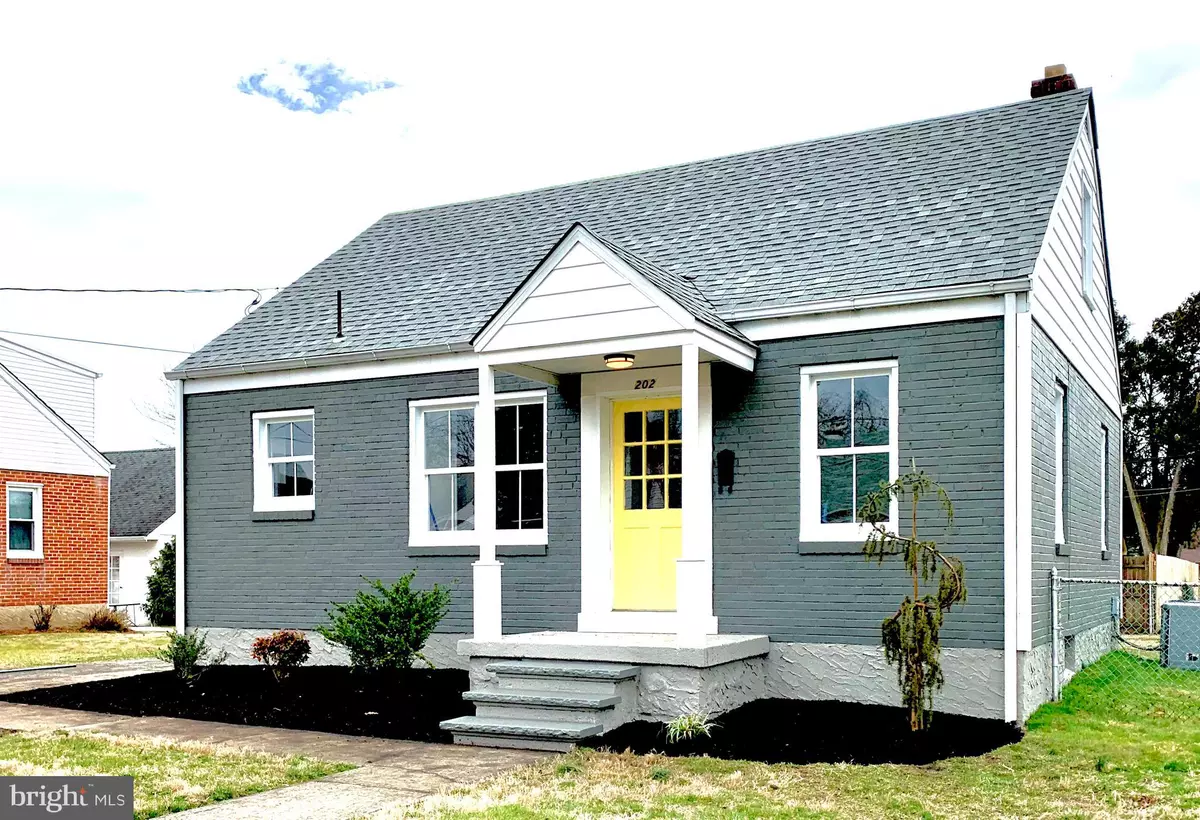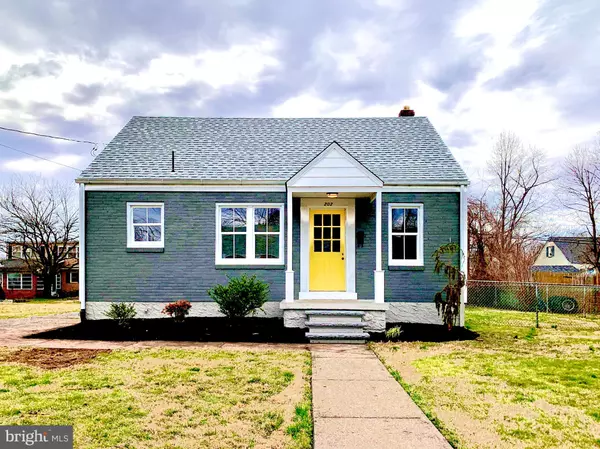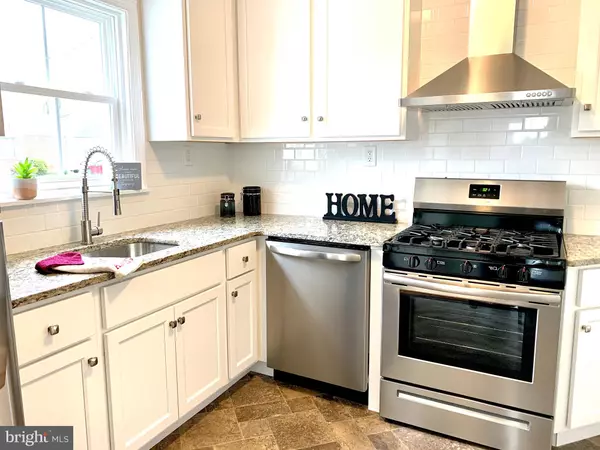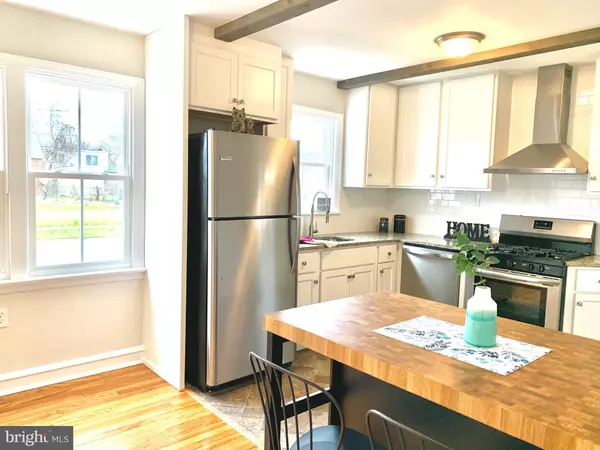$220,000
$214,900
2.4%For more information regarding the value of a property, please contact us for a free consultation.
3 Beds
1 Bath
1,125 SqFt
SOLD DATE : 05/08/2020
Key Details
Sold Price $220,000
Property Type Single Family Home
Sub Type Detached
Listing Status Sold
Purchase Type For Sale
Square Footage 1,125 sqft
Price per Sqft $195
Subdivision Kiamensi Gardens
MLS Listing ID DENC497962
Sold Date 05/08/20
Style Cape Cod,Cottage
Bedrooms 3
Full Baths 1
HOA Y/N N
Abv Grd Liv Area 1,125
Originating Board BRIGHT
Year Built 1948
Annual Tax Amount $1,371
Tax Year 2019
Lot Size 6,534 Sqft
Acres 0.15
Lot Dimensions 65.00 x 100.00
Property Description
You will not find any home more charming! Looking for a tiny-not-tiny house, drenched in trendy updates, efficient with first floor bedrooms? This home boasts big flair with clean and contemporary color and lines you ll note from the moment you pull in the driveway. Enter the bright front to be welcomed by warm hardwoods and open floor plan only separated by a sweet original archway. The updated kitchen includes all new stainless appliances including range hood, new 42 cabinetry and granite countertops. A movable island with storage and seating is included! A sliding barn door leads to the back door and lower level where you ll find clean and dry laundry and storage. The main floor has 2 comfortable bedrooms with an updated central bath also with gleaming hardwood floors. Upstairs find a sitting area and large room that can be used as a master bedroom, sitting, play, flex, office...also with sliding door and shiplapped walls! An intimate back yard is perfect for relaxing or play with family or friends. This one is special! If you re looking for 1125 square feet of cottage charm, don t hesitate.
Location
State DE
County New Castle
Area Elsmere/Newport/Pike Creek (30903)
Zoning NC5
Rooms
Other Rooms Living Room, Bedroom 2, Bedroom 3, Kitchen, Bedroom 1, Bathroom 1
Basement Full
Main Level Bedrooms 2
Interior
Interior Features Combination Kitchen/Dining, Entry Level Bedroom, Floor Plan - Open, Wood Floors
Heating Forced Air
Cooling Central A/C
Flooring Hardwood, Vinyl, Wood
Equipment Dishwasher, Dryer, Range Hood, Refrigerator, Stove, Washer, Water Heater
Appliance Dishwasher, Dryer, Range Hood, Refrigerator, Stove, Washer, Water Heater
Heat Source Natural Gas
Laundry Basement
Exterior
Water Access N
Roof Type Shingle
Street Surface Paved
Accessibility None
Road Frontage City/County
Garage N
Building
Lot Description Front Yard, Rear Yard
Story 2
Foundation Block
Sewer Public Sewer
Water Public
Architectural Style Cape Cod, Cottage
Level or Stories 2
Additional Building Above Grade, Below Grade
Structure Type Dry Wall,Plaster Walls
New Construction N
Schools
School District Red Clay Consolidated
Others
Senior Community No
Tax ID 08-051.10-080
Ownership Fee Simple
SqFt Source Assessor
Acceptable Financing Cash, Conventional, FHA
Listing Terms Cash, Conventional, FHA
Financing Cash,Conventional,FHA
Special Listing Condition Standard
Read Less Info
Want to know what your home might be worth? Contact us for a FREE valuation!

Our team is ready to help you sell your home for the highest possible price ASAP

Bought with Fran J Lewis Jr • Long & Foster Real Estate, Inc.
"My job is to find and attract mastery-based agents to the office, protect the culture, and make sure everyone is happy! "







