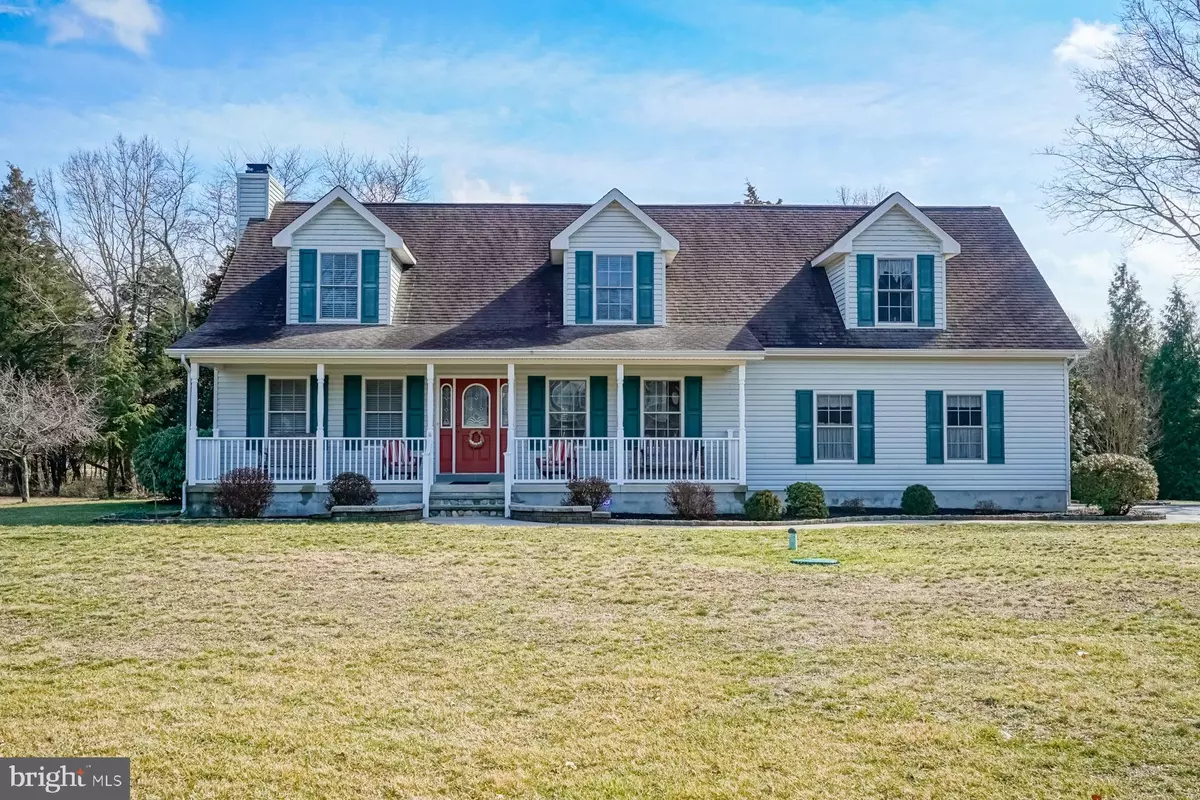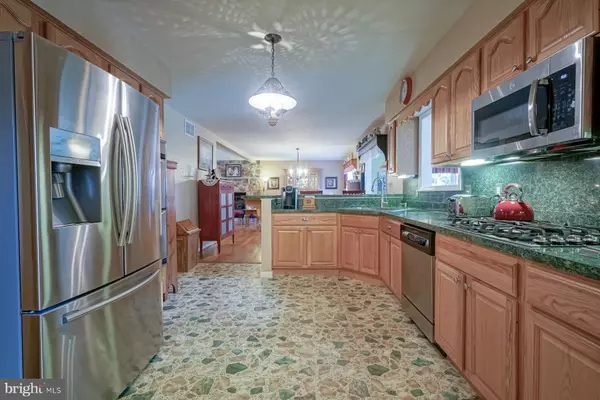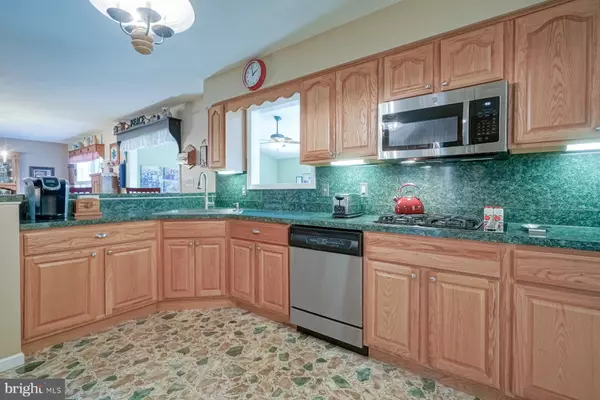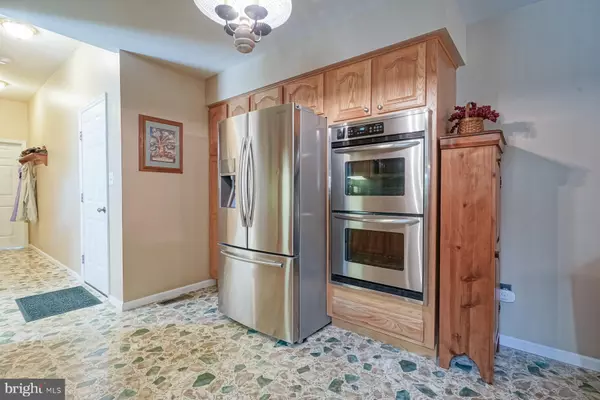$400,000
$400,000
For more information regarding the value of a property, please contact us for a free consultation.
3 Beds
3 Baths
2,713 SqFt
SOLD DATE : 07/15/2022
Key Details
Sold Price $400,000
Property Type Single Family Home
Sub Type Detached
Listing Status Sold
Purchase Type For Sale
Square Footage 2,713 sqft
Price per Sqft $147
Subdivision None Available
MLS Listing ID NJGL2012248
Sold Date 07/15/22
Style Cape Cod
Bedrooms 3
Full Baths 2
Half Baths 1
HOA Y/N N
Abv Grd Liv Area 2,713
Originating Board BRIGHT
Year Built 2001
Tax Year 2021
Lot Size 0.760 Acres
Acres 0.76
Lot Dimensions 0.00 x 0.00
Property Description
Custom built Cape Cod on <1acre lot in cul de sac. Walk up and enter through your Gorgeous, large front porch. Open spacious first floor plan with HW floors. . Living room with stone gas FP. Spacious kitchen with center island and stainless steel appliances, with large continuous dining room. Must see family addition in back of house is an eye opener! First floor master suite with full bath. Also, first floor laundry area and half bath. On the upper level you will find 2 large bedrooms with Full bath. Full basement is huge and has a walk out. The backyard you will fall in love with, is beautifully landscaped, fenced in and backing to woods for the extra bit of privacy. Water filtration system. Home is right off Fries Mill rd and across street from Delsea high school.
Location
State NJ
County Gloucester
Area Franklin Twp (20805)
Zoning RA
Rooms
Other Rooms Living Room, Dining Room, Primary Bedroom, Bedroom 2, Bedroom 3, Kitchen, Family Room, Laundry, Primary Bathroom, Half Bath
Basement Full, Unfinished, Walkout Stairs
Main Level Bedrooms 1
Interior
Interior Features Attic, Carpet, Ceiling Fan(s), Combination Dining/Living, Combination Kitchen/Dining, Dining Area, Entry Level Bedroom, Family Room Off Kitchen, Floor Plan - Traditional, Stall Shower, Tub Shower, Wood Floors
Hot Water Natural Gas
Heating Forced Air
Cooling Central A/C
Fireplaces Type Gas/Propane
Fireplace Y
Heat Source Natural Gas
Laundry Main Floor
Exterior
Parking Features Garage - Side Entry, Garage Door Opener
Garage Spaces 2.0
Fence Partially
Water Access N
View Garden/Lawn
Roof Type Shingle
Accessibility None
Attached Garage 2
Total Parking Spaces 2
Garage Y
Building
Lot Description Backs to Trees, Cul-de-sac, Front Yard, Landscaping, Private, Rear Yard, SideYard(s), Trees/Wooded
Story 1.5
Foundation Block
Sewer On Site Septic
Water Private
Architectural Style Cape Cod
Level or Stories 1.5
Additional Building Above Grade, Below Grade
New Construction N
Schools
School District Delsea Regional High Scho Schools
Others
Senior Community No
Tax ID 05-04001-00008 06
Ownership Fee Simple
SqFt Source Assessor
Security Features Carbon Monoxide Detector(s)
Acceptable Financing Cash, Conventional, FHA, VA
Listing Terms Cash, Conventional, FHA, VA
Financing Cash,Conventional,FHA,VA
Special Listing Condition Standard
Read Less Info
Want to know what your home might be worth? Contact us for a FREE valuation!

Our team is ready to help you sell your home for the highest possible price ASAP

Bought with Diane J Contarino • Harvest Realty
"My job is to find and attract mastery-based agents to the office, protect the culture, and make sure everyone is happy! "







