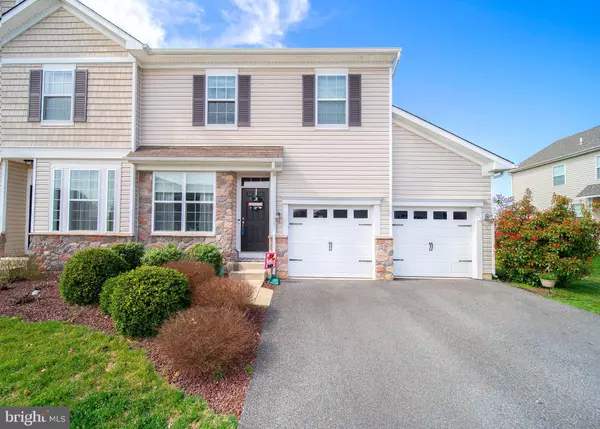$295,000
$295,000
For more information regarding the value of a property, please contact us for a free consultation.
3 Beds
3 Baths
1,975 SqFt
SOLD DATE : 05/22/2020
Key Details
Sold Price $295,000
Property Type Single Family Home
Sub Type Twin/Semi-Detached
Listing Status Sold
Purchase Type For Sale
Square Footage 1,975 sqft
Price per Sqft $149
Subdivision Canal View
MLS Listing ID DENC498212
Sold Date 05/22/20
Style Contemporary
Bedrooms 3
Full Baths 2
Half Baths 1
HOA Fees $40/qua
HOA Y/N Y
Abv Grd Liv Area 1,975
Originating Board BRIGHT
Year Built 2012
Annual Tax Amount $2,622
Tax Year 2019
Lot Size 6,534 Sqft
Acres 0.15
Lot Dimensions 0.00 x 0.00
Property Description
This Stylish Residence is Nestled on a Premium Flat Lot in the Desirable Canalview at the Crosslands, aside the C&D Canal. The Spacious Floor Plan incorporates two Living Rooms, a Welcoming Kitchen/Dining Area, Three Bedrooms, Two and a Half Bathrooms, a Loft and a Laundry Area all while Retaining the Value of Peaceful Living. With it's Bright, Open Living Spaces this Home Provides all the Elements for Relaxing, Comfort and Easy Care Living. There have been Several Updates Within the Home Including but not Limited to New Carpeting Upstairs. The Generously Proportioned Interior Flows Effortlessly from the Open-Plan Living Space to the Patio area from which you can Admire the Beautifully Landscaped Outdoor Views. As a Resident you will have Access to Lifestyle Amenities including the Clubhouse & Pool as well as Benefit from the Weekly Lawn Care Maintenance of the Property. Located just off of Route 1 and Conveniently Close to Shopping Centers, Schools and Restaurants. This One Won't Last Long, Schedule your Tour Today!
Location
State DE
County New Castle
Area South Of The Canal (30907)
Zoning S
Rooms
Basement Full
Interior
Heating Forced Air
Cooling Central A/C
Fireplace N
Heat Source Natural Gas
Exterior
Parking Features Garage - Front Entry
Garage Spaces 2.0
Water Access N
Roof Type Shingle
Accessibility None
Attached Garage 2
Total Parking Spaces 2
Garage Y
Building
Story 2
Sewer Public Sewer
Water Public
Architectural Style Contemporary
Level or Stories 2
Additional Building Above Grade, Below Grade
New Construction N
Schools
Elementary Schools Southern
Middle Schools Gunning Bedford
High Schools William Penn
School District Colonial
Others
Senior Community No
Tax ID 12-041.20-026
Ownership Fee Simple
SqFt Source Assessor
Horse Property N
Special Listing Condition Standard
Read Less Info
Want to know what your home might be worth? Contact us for a FREE valuation!

Our team is ready to help you sell your home for the highest possible price ASAP

Bought with George Herbert Larson III • BHHS Fox & Roach - Hockessin
"My job is to find and attract mastery-based agents to the office, protect the culture, and make sure everyone is happy! "







