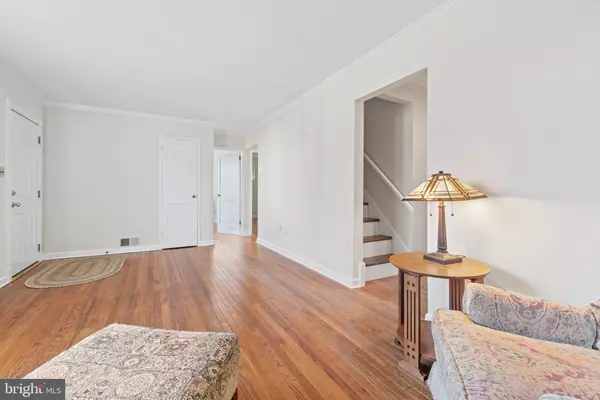$1,235,000
$1,119,000
10.4%For more information regarding the value of a property, please contact us for a free consultation.
4 Beds
3 Baths
3,322 SqFt
SOLD DATE : 01/04/2022
Key Details
Sold Price $1,235,000
Property Type Single Family Home
Sub Type Detached
Listing Status Sold
Purchase Type For Sale
Square Footage 3,322 sqft
Price per Sqft $371
Subdivision Larchmont Terrace
MLS Listing ID VAFA2000384
Sold Date 01/04/22
Style Other,Cape Cod
Bedrooms 4
Full Baths 3
HOA Y/N N
Abv Grd Liv Area 2,458
Originating Board BRIGHT
Year Built 1947
Annual Tax Amount $12,332
Tax Year 2021
Lot Size 9,230 Sqft
Acres 0.21
Property Sub-Type Detached
Property Description
ALL OFFERS DUE BY 7 PM on THURSDAY, DECEMBER 16. Don't wait or you will miss this incredible opportunity to own this charming, updated 1940's brick cape in one of Falls Church City's best locations! You will fall in love with this beautiful, sparkling, move-in ready home and this wonderful neighborhood within easy walking distance to the best of Falls Church dining and entertainment, the sought-after Oak Street Elementary and the W&OD bike trail. The original structure has been greatly improved and expanded and is sited on a lush, private, fully fenced, near quarter-acre lot with space for everyone! The 2-story addition, completed in 2003, created a spacious Great Room, Dining Room, Screened Porch and a Fabulous Owner's Retreat. The main level features hardwoods throughout and all the spaces that today's families need. The light-filled living room with original fireplace and mantle leads into the updated kitchen with white cabinetry, solid surface counters and gas cooking. The rear of the home is perfect for the entertainer, with a large open-concept great room and dining area with walls of windows, custom built-ins, recessed lighting and convenient access to the lovely screened-porch - a perfect place for morning coffee. Additional rooms on this level include a separate home office, full bath and a first floor bedroom or multi-purpose room (think additional work space, distance learning space, or the perfect playroom). Upstairs you'll find the Owner's Suite "wing" - a huge space with abundant windows, great closets, hardwood floors and a large private bath with built-ins and cherry cabinetry. The two additional upstairs bedrooms are both incredibly large and each has a large closet, lots of natural light, gorgeous hardwood floors and a convenient shared hall bath. The lower level unfinished basement provides loads of space for storage or a workshop and a blank slate for additional future living space. With it's own entrance and a convenient covered walk-out areaway (perfect for storing your garden tools) - there are plenty of options for this large space. The massive backyard is simply a wonderful, private oasis with a slate patio, raised bed garden, professional landscaping and mature trees, and this property is 100% pet-friendly! A long, paved driveway framed by stone walls, can accommodate at least 3 vehicles. The super convenient side entrance with entry-level mudroom makes for easy unloading. This lovingly maintained home has many recent updates - including fresh paint throughout, new Carrier furnace (2019), complete exterior painting (2019), driveway repaved (2019), B-Dry System around half of basement periphery and sump pump with battery backup (2005), and newer appliances including a full-sized Washer and Dryer. This incredible location is in the highly rated Falls Church City School Pyramid and is a commuter's dream - walking distance to two metro stations, and quick access to all major commuter routes (I66, I495, Route 7, Route 50, Route 29). Easy access to DC, Pentagon, Tysons, Mosaic District and the new Amazon HQ. Act fast or miss this rare gem!
Location
State VA
County Falls Church City
Zoning R-1A
Direction Southeast
Rooms
Other Rooms Living Room, Dining Room, Kitchen
Basement Full, Unfinished, Walkout Stairs, Windows, Water Proofing System, Sump Pump, Space For Rooms, Outside Entrance, Interior Access
Main Level Bedrooms 1
Interior
Interior Features Attic, Attic/House Fan, Built-Ins, Ceiling Fan(s), Dining Area, Entry Level Bedroom, Floor Plan - Open, Kitchen - Gourmet, Pantry, Primary Bath(s), Recessed Lighting, Wood Floors, Window Treatments, Walk-in Closet(s), Upgraded Countertops, Tub Shower, Store/Office
Hot Water Natural Gas
Heating Heat Pump(s)
Cooling Ceiling Fan(s), Central A/C
Flooring Hardwood, Ceramic Tile
Fireplaces Number 1
Fireplaces Type Brick, Mantel(s), Non-Functioning
Equipment Dishwasher, Disposal, Built-In Range, Dryer, Oven - Self Cleaning, Oven/Range - Gas, Refrigerator, Washer, Microwave
Furnishings No
Fireplace Y
Window Features Double Pane,Replacement
Appliance Dishwasher, Disposal, Built-In Range, Dryer, Oven - Self Cleaning, Oven/Range - Gas, Refrigerator, Washer, Microwave
Heat Source Natural Gas
Laundry Basement, Washer In Unit, Dryer In Unit
Exterior
Exterior Feature Screened, Porch(es)
Garage Spaces 3.0
Fence Other
Utilities Available Cable TV Available, Natural Gas Available, Phone Available, Water Available
Water Access N
View Garden/Lawn, Trees/Woods
Roof Type Shingle
Accessibility None
Porch Screened, Porch(es)
Total Parking Spaces 3
Garage N
Building
Lot Description Backs to Trees, Landscaping, Partly Wooded, Private, Rear Yard, Trees/Wooded
Story 3
Foundation Permanent
Sewer Public Sewer
Water Public
Architectural Style Other, Cape Cod
Level or Stories 3
Additional Building Above Grade, Below Grade
Structure Type Dry Wall
New Construction N
Schools
Elementary Schools Oak Street
Middle Schools Mary Ellen Henderson
High Schools Meridian
School District Falls Church City Public Schools
Others
Pets Allowed Y
Senior Community No
Tax ID 52-301-036
Ownership Fee Simple
SqFt Source Assessor
Acceptable Financing Cash, Conventional
Horse Property N
Listing Terms Cash, Conventional
Financing Cash,Conventional
Special Listing Condition Standard
Pets Allowed No Pet Restrictions
Read Less Info
Want to know what your home might be worth? Contact us for a FREE valuation!

Our team is ready to help you sell your home for the highest possible price ASAP

Bought with Kathleen A King • Washington Fine Properties, LLC
"My job is to find and attract mastery-based agents to the office, protect the culture, and make sure everyone is happy! "







