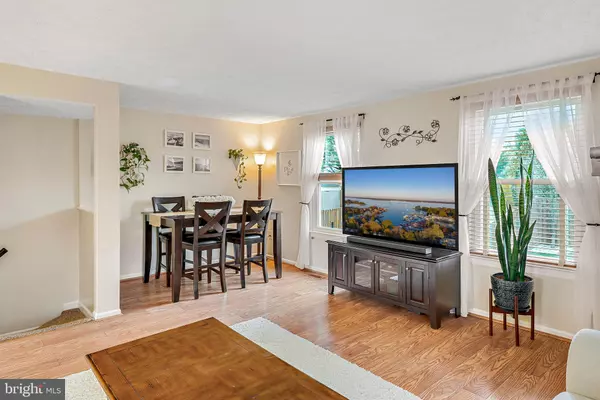$411,000
$410,000
0.2%For more information regarding the value of a property, please contact us for a free consultation.
3 Beds
3 Baths
1,560 SqFt
SOLD DATE : 04/11/2022
Key Details
Sold Price $411,000
Property Type Townhouse
Sub Type End of Row/Townhouse
Listing Status Sold
Purchase Type For Sale
Square Footage 1,560 sqft
Price per Sqft $263
Subdivision Glen Oaks
MLS Listing ID MDHW2011118
Sold Date 04/11/22
Style Colonial
Bedrooms 3
Full Baths 2
Half Baths 1
HOA Fees $53/qua
HOA Y/N Y
Abv Grd Liv Area 1,160
Originating Board BRIGHT
Year Built 1983
Annual Tax Amount $3,899
Tax Year 2021
Lot Size 2,352 Sqft
Acres 0.05
Property Description
PLEASE CONTACT YOUR AGENT FOR UPDATES - RELEASES ARE BEING SIGNED FROM CURRENT CONTRACT***Fantastic 3-Level End-of-Group Home in Glen Oaks* One Owner/Occupant for 20+ Years - Meticulously Maintained!!* Columbia Address/No CPRA Fees* Remodeled Throughout with New Kitchen / New Bathrooms / New Flooring* Dual Master Bedrooms Top Level* Open Main Level Floorplan w/Wood Burning Fireplace & Access to Rear Deck & Fenced Yard* Lower Level Currently used as an In-Law Suite with 2nd Full Bathroom* Home is in Excellent Condition & Shows Top Notch* Pre-Listing Home Inspection is Available in Disclosures* 2/28 - Multiple Offers Received - Thank you for showing - Please call Primary Listing Agent for additional Details
Location
State MD
County Howard
Zoning RSA8
Rooms
Other Rooms Living Room, Dining Room, Primary Bedroom, Bedroom 2, Bedroom 3, Kitchen, Family Room, Storage Room
Basement Rear Entrance, Sump Pump, Connecting Stairway, Daylight, Partial, English, Full, Heated, Improved, Interior Access, Outside Entrance, Space For Rooms, Walkout Stairs, Windows
Interior
Interior Features Dining Area, Window Treatments, Floor Plan - Traditional, Carpet, Ceiling Fan(s), Combination Dining/Living, Kitchen - Eat-In, Kitchen - Table Space, Upgraded Countertops
Hot Water Electric
Heating Heat Pump(s)
Cooling Ceiling Fan(s), Central A/C
Flooring Laminate Plank, Carpet, Ceramic Tile
Fireplaces Number 1
Fireplaces Type Fireplace - Glass Doors, Wood, Screen, Mantel(s)
Equipment Dishwasher, Dryer, Exhaust Fan, Oven/Range - Electric, Range Hood, Refrigerator, Washer, Built-In Microwave, Disposal, Dryer - Front Loading, Microwave, Stove, Oven - Double
Furnishings No
Fireplace Y
Window Features Energy Efficient,Screens
Appliance Dishwasher, Dryer, Exhaust Fan, Oven/Range - Electric, Range Hood, Refrigerator, Washer, Built-In Microwave, Disposal, Dryer - Front Loading, Microwave, Stove, Oven - Double
Heat Source Electric
Laundry Lower Floor
Exterior
Exterior Feature Deck(s), Porch(es)
Parking On Site 2
Fence Rear, Wood
Utilities Available Cable TV Available
Amenities Available Other, Tot Lots/Playground, Common Grounds
Water Access N
Roof Type Shingle
Accessibility None
Porch Deck(s), Porch(es)
Garage N
Building
Lot Description Corner, Cul-de-sac, Landscaping, Level, Premium, Rear Yard
Story 3
Foundation Concrete Perimeter
Sewer Public Sewer
Water Public
Architectural Style Colonial
Level or Stories 3
Additional Building Above Grade, Below Grade
Structure Type Dry Wall
New Construction N
Schools
Elementary Schools Guilford
Middle Schools Patuxent Valley
High Schools Hammond
School District Howard County Public School System
Others
HOA Fee Include Management,Insurance,Reserve Funds,Common Area Maintenance,Trash
Senior Community No
Tax ID 1406469434
Ownership Fee Simple
SqFt Source Estimated
Acceptable Financing Conventional, Cash
Listing Terms Conventional, Cash
Financing Conventional,Cash
Special Listing Condition Standard
Read Less Info
Want to know what your home might be worth? Contact us for a FREE valuation!

Our team is ready to help you sell your home for the highest possible price ASAP

Bought with Nader Bagheri • Weichert, REALTORS

"My job is to find and attract mastery-based agents to the office, protect the culture, and make sure everyone is happy! "







