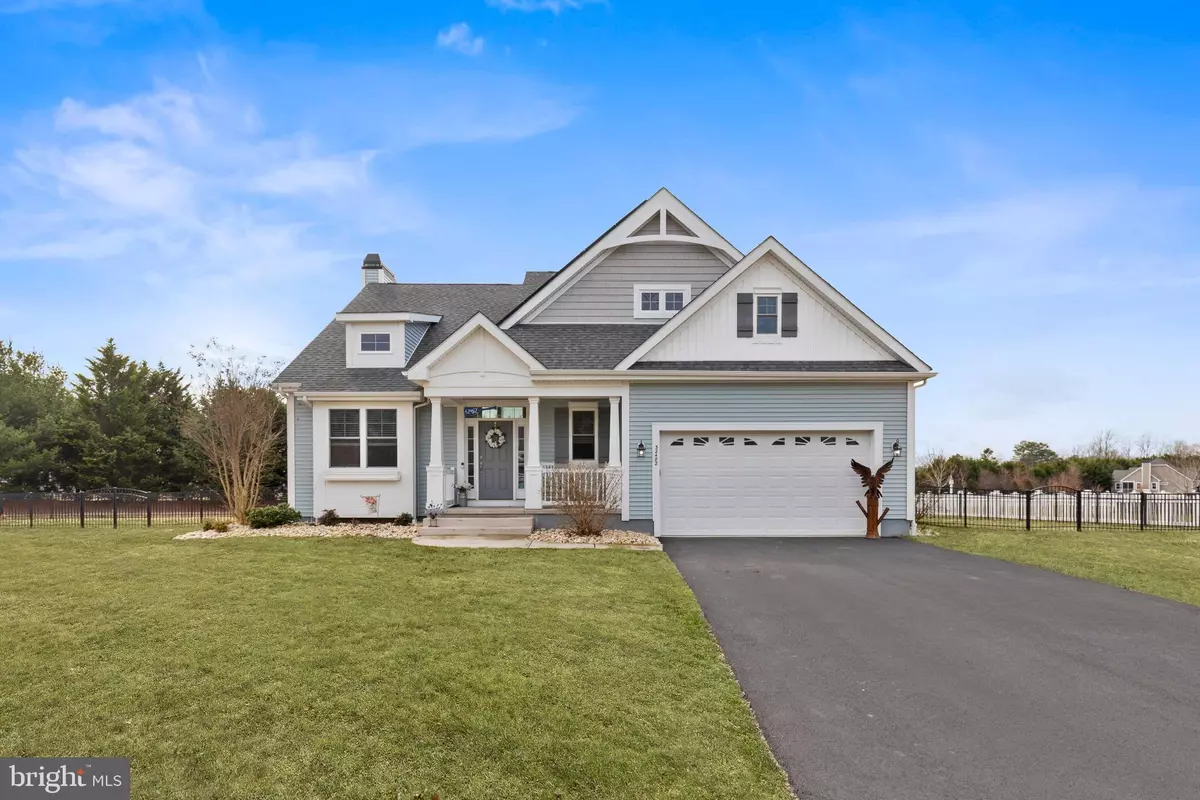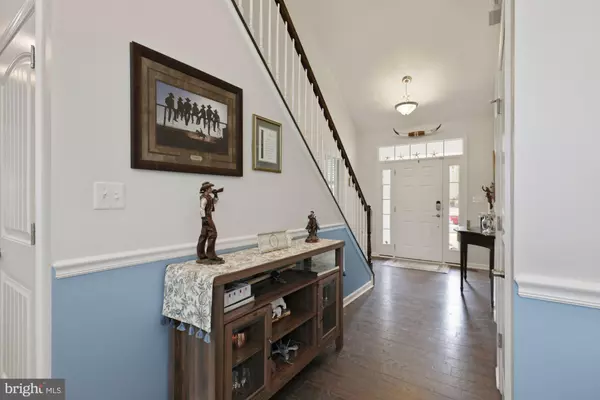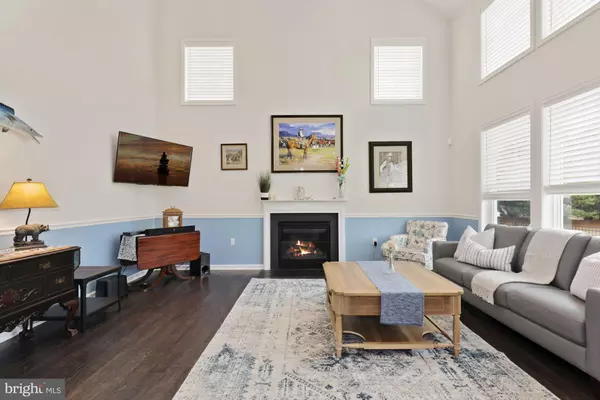$610,000
$604,000
1.0%For more information regarding the value of a property, please contact us for a free consultation.
4 Beds
3 Baths
2,800 SqFt
SOLD DATE : 05/06/2022
Key Details
Sold Price $610,000
Property Type Single Family Home
Sub Type Detached
Listing Status Sold
Purchase Type For Sale
Square Footage 2,800 sqft
Price per Sqft $217
Subdivision Villages At Herring Creek
MLS Listing ID DESU2016418
Sold Date 05/06/22
Style Contemporary,Coastal
Bedrooms 4
Full Baths 2
Half Baths 1
HOA Fees $116/qua
HOA Y/N Y
Abv Grd Liv Area 2,800
Originating Board BRIGHT
Year Built 2014
Annual Tax Amount $1,698
Tax Year 2021
Lot Size 0.440 Acres
Acres 0.44
Lot Dimensions 130.00 x 200.00
Property Description
Welcome home to this beautiful like-new home boasting extraordinary interior details and an expansive rear fenced yard all located within in the friendly neighborhood of Villages at Herring Creek. Elegant hardwood flooring, a coastal neutral color palette, and delightful daylight greet you at the front door and carry throughout this open and airy floor plan. Breathtaking great room is adorned with a gas fireplace and opens up with a two-story vaulted ceiling and stacked clerestory windows welcoming in streams of natural light. Directly off the great room is a gorgeous gourmet kitchen complete with large breakfast bar island, granite counters, gas cooktop, and stainless-steel appliances. Sunbathed dining room is conveniently situated off the kitchen and provides access to the rear patio. Stunning main level primary suite features vaulted ceiling, large Palladian window, double walk-in closets and personal rear patio access. Lavish en-suite primary bath hosts double sink vanity and tiled walk-in shower with seat. Main level also contains a study or possible fourth bedroom, spacious laundry room, and powder room. Lovely loft overlooks the lower level and is a great place for a family room or recreation room. Upper level additionally has an extensive bonus room, two full size bedrooms and a full bath, perfect for hosting guests. The expansive rear yard is completely fenced and is a great place to soak up the summer sun by relaxing on the rear paver patio or enjoying yard activities. Additional upgrades include brand new washer and dryer, fresh paint, and leased solar panels. The villages at herring creek is a desirable and luxurious community located only minutes from the Rehoboth Bay. Spend the day walking this prestigious neighborhood and enjoying the many amenities including the community club house, in-ground pool, tennis courts, and fitness center. Day trips to the beach are made easy with only a short drive to the enjoy the warm sand between your toes. Take advantage of this opportunity where prime location, an extraordinary community, and a remarkable home are effortlessly combined!
Location
State DE
County Sussex
Area Indian River Hundred (31008)
Zoning AR-1
Rooms
Other Rooms Dining Room, Primary Bedroom, Bedroom 2, Bedroom 3, Bedroom 4, Kitchen, Foyer, Great Room, Laundry, Loft, Bonus Room
Main Level Bedrooms 2
Interior
Interior Features Bar, Breakfast Area, Ceiling Fan(s), Combination Kitchen/Dining, Dining Area, Entry Level Bedroom, Family Room Off Kitchen, Floor Plan - Open, Formal/Separate Dining Room, Kitchen - Eat-In, Kitchen - Gourmet, Kitchen - Island, Primary Bath(s), Recessed Lighting, Stall Shower, Tub Shower, Upgraded Countertops, Walk-in Closet(s), Wood Floors
Hot Water Propane
Heating Heat Pump - Electric BackUp, Heat Pump(s)
Cooling Central A/C
Flooring Ceramic Tile, Hardwood, Luxury Vinyl Plank
Fireplaces Number 1
Fireplaces Type Gas/Propane, Mantel(s)
Equipment Built-In Microwave, Cooktop, Dishwasher, Disposal, Dryer, Energy Efficient Appliances, Exhaust Fan, Freezer, Icemaker, Microwave, Oven - Self Cleaning, Oven - Single, Oven - Wall, Oven/Range - Gas, Refrigerator, Stainless Steel Appliances, Washer, Water Dispenser, Water Heater
Fireplace Y
Window Features Double Hung,Insulated,Palladian,Screens,Vinyl Clad
Appliance Built-In Microwave, Cooktop, Dishwasher, Disposal, Dryer, Energy Efficient Appliances, Exhaust Fan, Freezer, Icemaker, Microwave, Oven - Self Cleaning, Oven - Single, Oven - Wall, Oven/Range - Gas, Refrigerator, Stainless Steel Appliances, Washer, Water Dispenser, Water Heater
Heat Source Propane - Owned, Solar
Laundry Has Laundry, Main Floor
Exterior
Exterior Feature Deck(s), Porch(es), Roof, Patio(s)
Parking Features Garage - Front Entry
Garage Spaces 6.0
Fence Fully, Rear
Amenities Available Club House, Common Grounds, Fitness Center, Pool - Outdoor, Tennis Courts, Jog/Walk Path
Water Access N
View Garden/Lawn, Trees/Woods
Roof Type Architectural Shingle
Accessibility Other
Porch Deck(s), Porch(es), Roof, Patio(s)
Attached Garage 2
Total Parking Spaces 6
Garage Y
Building
Lot Description Backs to Trees, Front Yard, Landscaping, Rear Yard
Story 2
Foundation Crawl Space
Sewer Public Sewer
Water Public
Architectural Style Contemporary, Coastal
Level or Stories 2
Additional Building Above Grade, Below Grade
Structure Type 2 Story Ceilings,9'+ Ceilings,Dry Wall,Vaulted Ceilings
New Construction N
Schools
Elementary Schools Love Creek
Middle Schools Beacon
High Schools Cape Henlopen
School District Cape Henlopen
Others
Pets Allowed Y
HOA Fee Include Common Area Maintenance,Snow Removal
Senior Community No
Tax ID 234-12.00-334.00
Ownership Fee Simple
SqFt Source Assessor
Security Features Security System,Main Entrance Lock,Smoke Detector
Acceptable Financing Cash, Conventional
Listing Terms Cash, Conventional
Financing Cash,Conventional
Special Listing Condition Standard
Pets Allowed Breed Restrictions
Read Less Info
Want to know what your home might be worth? Contact us for a FREE valuation!

Our team is ready to help you sell your home for the highest possible price ASAP

Bought with Lee Ann Wilkinson • Berkshire Hathaway HomeServices PenFed Realty
"My job is to find and attract mastery-based agents to the office, protect the culture, and make sure everyone is happy! "







