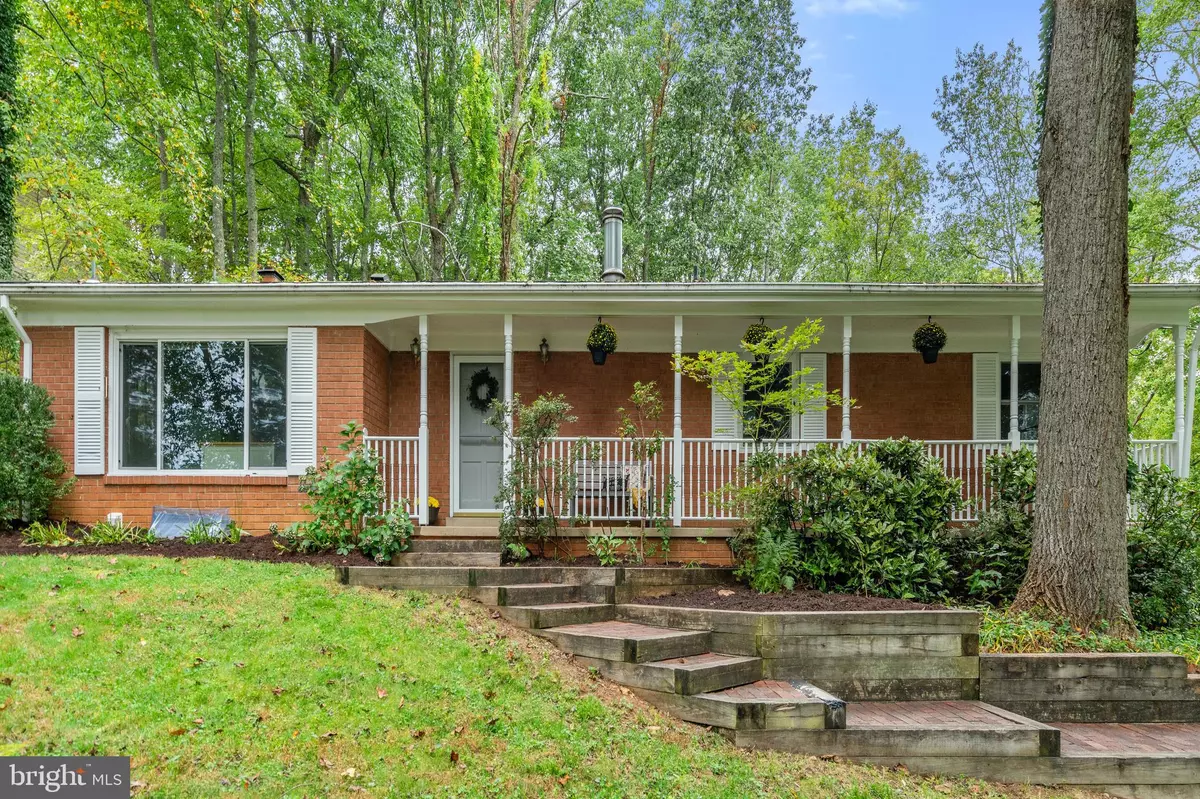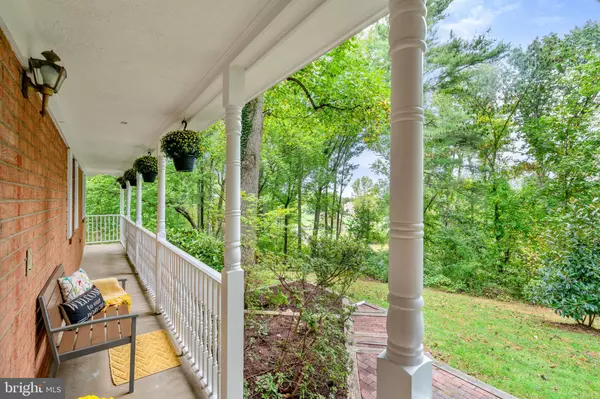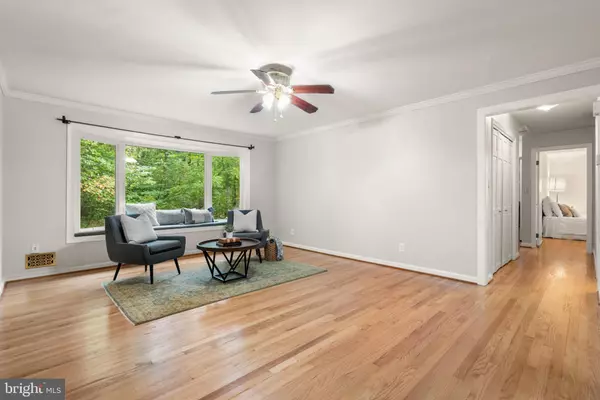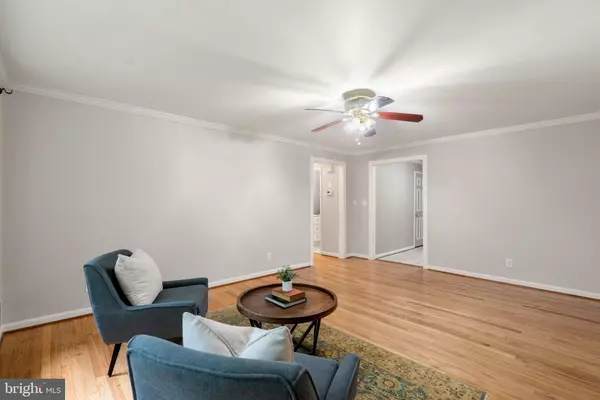$430,000
$429,900
For more information regarding the value of a property, please contact us for a free consultation.
4 Beds
3 Baths
2,959 SqFt
SOLD DATE : 10/29/2021
Key Details
Sold Price $430,000
Property Type Single Family Home
Sub Type Detached
Listing Status Sold
Purchase Type For Sale
Square Footage 2,959 sqft
Price per Sqft $145
Subdivision Parramore
MLS Listing ID VAFQ2000061
Sold Date 10/29/21
Style Ranch/Rambler
Bedrooms 4
Full Baths 3
HOA Y/N N
Abv Grd Liv Area 1,800
Originating Board BRIGHT
Year Built 1971
Annual Tax Amount $3,198
Tax Year 2021
Lot Size 0.767 Acres
Acres 0.77
Property Description
DC-Side Warrenton - Charming 4BD/3BA Brick Rancher in desirable Kettle Run HS district. Floor plan offers the perfect blend of traditional & modern with easy flow between kitchen, dining and living spaces , 3 large bedrooms & beautifully refinished Hardwood floors throughout main level. Bright, Bay Windows grace both the front and back of home showcasing the private, tree-lined 3/4 acre lot. Kitchen has new Granite, tile backsplash, durable laminate flooring, Brand NEW Cooktop & Dishwasher. Hall Bath fully updated w/ new vanity, tiled shower and flooring. Primary bedroom has walk-in closet and private bath with resurfaced shower. Finished basement space has rec room, wet bar area, woodstove w/ brick hearth and a 4th bedroom and 3/4 bath. HWH 2021, Well Pump 2015, Windows replaced & Heat Pump installed w/in last 10 years. Garage and unfinished area in basement offer plenty of storage and hobby space. Separate entrance to basement creates potential for in-law suite. Xfinity Internet & No HOA. Don't miss this one!
Location
State VA
County Fauquier
Zoning R1
Rooms
Other Rooms Living Room, Dining Room, Primary Bedroom, Bedroom 2, Bedroom 3, Bedroom 4, Kitchen, Game Room, Foyer, Laundry
Basement Walkout Level, Partially Finished, Windows
Main Level Bedrooms 3
Interior
Interior Features Kitchen - Table Space, Dining Area, Kitchen - Eat-In, Window Treatments, Entry Level Bedroom, Primary Bath(s), Wood Stove, Wood Floors, Floor Plan - Traditional
Hot Water Electric
Heating Heat Pump(s)
Cooling Attic Fan, Ceiling Fan(s), Central A/C
Flooring Hardwood, Laminate Plank, Ceramic Tile, Carpet
Fireplaces Number 1
Fireplaces Type Brick, Mantel(s), Wood, Flue for Stove
Equipment Washer/Dryer Hookups Only
Furnishings No
Fireplace Y
Window Features Double Hung,Bay/Bow
Appliance Washer/Dryer Hookups Only
Heat Source Electric
Laundry Hookup, Basement
Exterior
Exterior Feature Patio(s), Porch(es)
Parking Features Garage - Side Entry
Garage Spaces 3.0
Water Access N
View Trees/Woods
Roof Type Asphalt
Accessibility None
Porch Patio(s), Porch(es)
Attached Garage 1
Total Parking Spaces 3
Garage Y
Building
Lot Description Backs to Trees, Landscaping
Story 2
Foundation Brick/Mortar, Active Radon Mitigation
Sewer On Site Septic
Water Well
Architectural Style Ranch/Rambler
Level or Stories 2
Additional Building Above Grade, Below Grade
Structure Type Dry Wall
New Construction N
Schools
Elementary Schools C. Hunter Ritchie
Middle Schools Auburn
High Schools Kettle Run
School District Fauquier County Public Schools
Others
Senior Community No
Tax ID 7905-58-9800
Ownership Fee Simple
SqFt Source Assessor
Acceptable Financing Cash, Conventional, FHA, USDA, VA, VHDA
Listing Terms Cash, Conventional, FHA, USDA, VA, VHDA
Financing Cash,Conventional,FHA,USDA,VA,VHDA
Special Listing Condition Standard
Read Less Info
Want to know what your home might be worth? Contact us for a FREE valuation!

Our team is ready to help you sell your home for the highest possible price ASAP

Bought with Karen L Sparks • Century 21 Redwood Realty
"My job is to find and attract mastery-based agents to the office, protect the culture, and make sure everyone is happy! "







