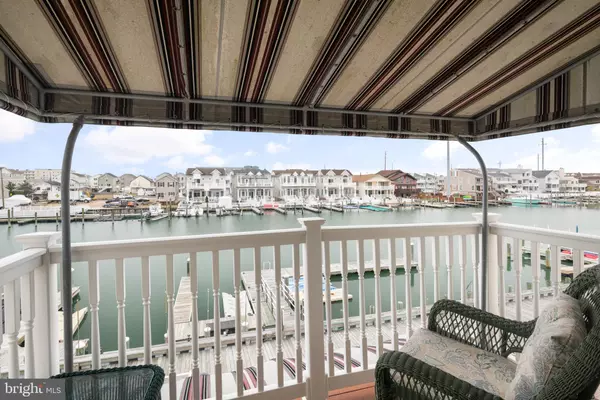$970,000
$975,000
0.5%For more information regarding the value of a property, please contact us for a free consultation.
4 Beds
4 Baths
3,006 SqFt
SOLD DATE : 01/13/2022
Key Details
Sold Price $970,000
Property Type Single Family Home
Sub Type Twin/Semi-Detached
Listing Status Sold
Purchase Type For Sale
Square Footage 3,006 sqft
Price per Sqft $322
Subdivision Ottens Harbor
MLS Listing ID NJCM2000478
Sold Date 01/13/22
Style Traditional
Bedrooms 4
Full Baths 3
Half Baths 1
HOA Y/N N
Abv Grd Liv Area 3,006
Originating Board BRIGHT
Year Built 2004
Annual Tax Amount $11,433
Tax Year 2021
Lot Size 4,340 Sqft
Acres 0.1
Lot Dimensions 28.00 x 155.00
Property Description
Bayfront boater's paradise in Ottens Harbor! This geougous 4 bed 3 &1/2 bath home features 2 boat slips, garage driveway parking, & picturesque views. Walk the steps to your 3 story sun-filled home and through the front door you will be immediately greeted by your open floor plan with chefs kitchen, dining, and living room. Your kitchen hosts plenty of cabinet space, beautiful one year young appliances, granite countertops, and a large island allowing for plenty of seating. The dining area opens up flawlessly to your living room with a gas fireplace. The large glass sliding door allows for plenty of natural light to fill the rooms giving the space a cozy and welcoming feel. The balcony allows for plenty of seating to entertain with an amazing view overlooking Ottens Harbor. Conveniently on this floor is also a bedroom and full bath. Your spacious master bedroom can be found on the second floor featuring light hardwood floors, a private bathroom with a double sink and standing shower as well your own private balcony! A great place to enjoy your morning coffee and relax. There are 2 additional large bedrooms on this floor along with another full bath. The lower level has a 1/2 bath and den/ flex space that leads you out to your paved patio on the bay! Enjoy a sunset walk along the shared boardwalk and soak up all the sun and fun Ottens Harbor has to offer! This home is meticulously maintained and comes fully furnished- complete with TVs and home security system. No detail has been missed!
Location
State NJ
County Cape May
Area Wildwood City (20514)
Zoning WR-1
Rooms
Other Rooms Living Room, Dining Room, Primary Bedroom, Bedroom 2, Bedroom 3, Kitchen, Den, Bedroom 1, Bathroom 1, Primary Bathroom, Half Bath
Basement Fully Finished
Main Level Bedrooms 1
Interior
Interior Features Kitchen - Eat-In, Kitchen - Island, Ceiling Fan(s), Floor Plan - Open
Hot Water Natural Gas
Heating Forced Air
Cooling Central A/C
Heat Source Natural Gas
Exterior
Exterior Feature Balcony, Deck(s), Patio(s)
Garage Garage - Front Entry
Garage Spaces 2.0
Waterfront Y
Water Access Y
View Bay, Water
Accessibility None
Porch Balcony, Deck(s), Patio(s)
Parking Type Attached Garage
Attached Garage 2
Total Parking Spaces 2
Garage Y
Building
Story 3
Foundation Slab
Sewer Public Sewer
Water Public
Architectural Style Traditional
Level or Stories 3
Additional Building Above Grade, Below Grade
New Construction N
Schools
School District Wildwood City Schools
Others
Senior Community No
Tax ID 14-00090-00046
Ownership Fee Simple
SqFt Source Assessor
Special Listing Condition Standard
Read Less Info
Want to know what your home might be worth? Contact us for a FREE valuation!

Our team is ready to help you sell your home for the highest possible price ASAP

Bought with David Snyder • KW Philly

"My job is to find and attract mastery-based agents to the office, protect the culture, and make sure everyone is happy! "







