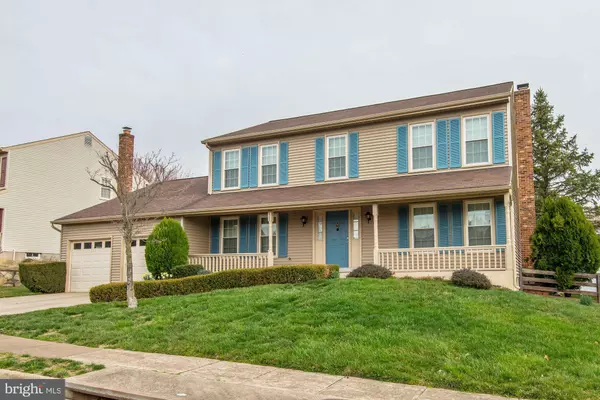$585,000
$569,000
2.8%For more information regarding the value of a property, please contact us for a free consultation.
5 Beds
3 Baths
2,272 SqFt
SOLD DATE : 05/08/2020
Key Details
Sold Price $585,000
Property Type Single Family Home
Sub Type Detached
Listing Status Sold
Purchase Type For Sale
Square Footage 2,272 sqft
Price per Sqft $257
Subdivision Crestbrook
MLS Listing ID VAFX1117240
Sold Date 05/08/20
Style Colonial
Bedrooms 5
Full Baths 3
HOA Fees $3/ann
HOA Y/N Y
Abv Grd Liv Area 2,272
Originating Board BRIGHT
Year Built 1984
Annual Tax Amount $5,872
Tax Year 2020
Lot Size 8,585 Sqft
Acres 0.2
Property Description
MOVE IN READY! Completely remodeled in 2020. Full bath on the main level next to the office can serve as a fifth bedroom! Gorgeous updated home with beautiful fenced in back yard in the friendly community of Crestbrook in Herndon. This beautiful home has $67K in recent renovations. All new paint, new carpets, new plank flooring on main level, new bathrooms with new cabinets, sinks, and toilets. New master shower, all new fixtures, new lighting, and all new kitchen! New stove, refrigerator, new microwave, new quartz counters, new sink, new backsplash, and new cabinets. The deck is recently refurbished and stained and overlooks a huge, flat backyard. Situated only 500 feet from Sugarland Run nature conservancy. Great walking/bike riding trails, 3 miles from Downton Reston, minutes from the Herndon Metro, commuter routes, shopping, movies, and restaurants. 2 car garage. Basement rough in for full bath. This home will sell quickly, hurry! Don't wait. All Offers will be reviewed after 6:00 PM, Monday March 16. Please see documents online before submitting offers. Owner reserves the right to ratify exceptional offers at any time. Walk this home with our 3D Tour on Redfin.com.
Location
State VA
County Fairfax
Zoning 130
Direction Southwest
Rooms
Basement Interior Access, Sump Pump, Unfinished
Main Level Bedrooms 1
Interior
Interior Features Attic, Breakfast Area, Ceiling Fan(s), Carpet, Dining Area, Entry Level Bedroom, Family Room Off Kitchen, Floor Plan - Traditional, Formal/Separate Dining Room, Kitchen - Eat-In, Kitchen - Table Space, Primary Bath(s), Recessed Lighting, Upgraded Countertops, Store/Office
Hot Water Electric
Heating Heat Pump(s)
Cooling Central A/C, Dehumidifier
Flooring Laminated, Tile/Brick, Carpet
Fireplaces Number 1
Fireplaces Type Fireplace - Glass Doors
Equipment Built-In Microwave, Dishwasher, Disposal, Dryer, Dryer - Electric, ENERGY STAR Refrigerator, Exhaust Fan, Humidifier, Icemaker, Oven - Single, Oven/Range - Electric, Refrigerator, Stainless Steel Appliances, Washer, Water Heater
Fireplace Y
Window Features Energy Efficient,Insulated
Appliance Built-In Microwave, Dishwasher, Disposal, Dryer, Dryer - Electric, ENERGY STAR Refrigerator, Exhaust Fan, Humidifier, Icemaker, Oven - Single, Oven/Range - Electric, Refrigerator, Stainless Steel Appliances, Washer, Water Heater
Heat Source Electric
Laundry Main Floor
Exterior
Exterior Feature Deck(s), Porch(es)
Parking Features Garage - Front Entry, Inside Access, Garage Door Opener
Garage Spaces 2.0
Fence Fully, Wood
Utilities Available Cable TV, Phone
Water Access N
Roof Type Shingle
Accessibility None
Porch Deck(s), Porch(es)
Attached Garage 2
Total Parking Spaces 2
Garage Y
Building
Lot Description Front Yard, Level, Open, Rear Yard, SideYard(s)
Story 3+
Sewer Public Sewer
Water Public
Architectural Style Colonial
Level or Stories 3+
Additional Building Above Grade, Below Grade
New Construction N
Schools
School District Fairfax County Public Schools
Others
HOA Fee Include Management,Trash
Senior Community No
Tax ID 0102 09 0016
Ownership Fee Simple
SqFt Source Estimated
Special Listing Condition Standard
Read Less Info
Want to know what your home might be worth? Contact us for a FREE valuation!

Our team is ready to help you sell your home for the highest possible price ASAP

Bought with Ryan R Mills • Redfin Corporation
"My job is to find and attract mastery-based agents to the office, protect the culture, and make sure everyone is happy! "







