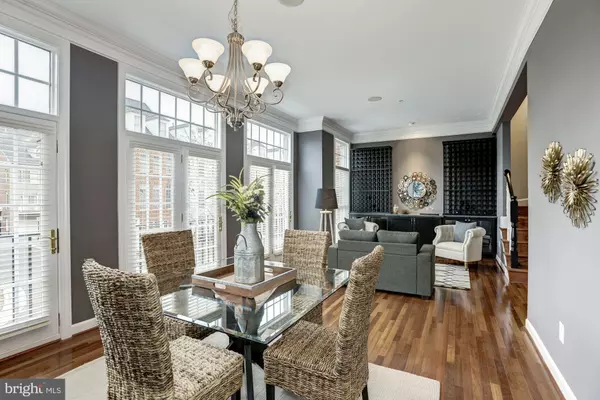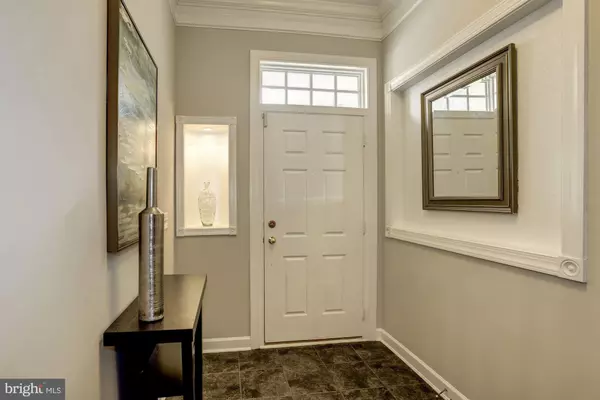$940,000
$924,900
1.6%For more information regarding the value of a property, please contact us for a free consultation.
5 Beds
5 Baths
3,189 SqFt
SOLD DATE : 04/10/2020
Key Details
Sold Price $940,000
Property Type Townhouse
Sub Type Interior Row/Townhouse
Listing Status Sold
Purchase Type For Sale
Square Footage 3,189 sqft
Price per Sqft $294
Subdivision Cameron Station
MLS Listing ID VAAX244100
Sold Date 04/10/20
Style Transitional
Bedrooms 5
Full Baths 4
Half Baths 1
HOA Y/N N
Abv Grd Liv Area 3,189
Originating Board BRIGHT
Year Built 2007
Annual Tax Amount $9,145
Tax Year 2019
Property Description
Open House on Sunday is cancelled. Home is under contract. Tour this magnificent 5 BR/4.5 BA town home with many builder upgrades that add luxurious touches on each of the 4 levels. Cozy up near the gas fireplace or sip coffee on the balcony off the main level family. The gourmet kitchen that opens into the family room showcases stainless steel appliances, an island, granite counters and a small space for a table. The elegant living and dining room are framed by a wall of French doors where natural light streams in. Your office with its built-in book shelves and French doors provides privacy while still being accessible if needed. Upstairs, your dream master bedroom suite awaits you with its double sided fireplace that warms both the luxury bathroom and bedroom. The expansive walk-in closet is large enough to share. Head up one more flight for your man cave, music room or guest suite and full bath accented by lovely ceramic tile. On the walk-in level you will find a second family room sporting a wet bar, a small outside patio, full bath and bedroom. You also have access to the two car garage with enough space for extra storage. Welcome home to your magnificent manor!
Location
State VA
County Alexandria City
Zoning RESIDENTIAL
Rooms
Other Rooms Living Room, Dining Room, Primary Bedroom, Bedroom 2, Bedroom 3, Bedroom 4, Bedroom 5, Kitchen, Game Room, Family Room, Study, Primary Bathroom, Full Bath, Half Bath
Basement Front Entrance, Rear Entrance, Connecting Stairway, Daylight, Full, Fully Finished, Heated, Improved, Walkout Level, Windows, Garage Access
Interior
Interior Features Family Room Off Kitchen, Dining Area, Kitchen - Island, Kitchen - Table Space, Built-Ins, Chair Railings, Upgraded Countertops, Primary Bath(s), Window Treatments, Entry Level Bedroom, Crown Moldings, Wood Floors, Recessed Lighting, Floor Plan - Open, Carpet, Combination Dining/Living, Pantry, Tub Shower, Stall Shower, Walk-in Closet(s), Wet/Dry Bar
Hot Water Natural Gas
Cooling Central A/C
Flooring Carpet, Ceramic Tile, Hardwood
Fireplaces Number 2
Fireplaces Type Gas/Propane, Fireplace - Glass Doors, Mantel(s)
Equipment Cooktop, Dishwasher, Disposal, Exhaust Fan, Icemaker, Microwave, Oven - Wall, Refrigerator, Stove, Water Heater, Built-In Microwave, Dryer - Front Loading, Washer - Front Loading
Fireplace Y
Window Features Double Pane
Appliance Cooktop, Dishwasher, Disposal, Exhaust Fan, Icemaker, Microwave, Oven - Wall, Refrigerator, Stove, Water Heater, Built-In Microwave, Dryer - Front Loading, Washer - Front Loading
Heat Source Natural Gas
Laundry Upper Floor
Exterior
Exterior Feature Balcony, Patio(s)
Parking Features Garage Door Opener
Garage Spaces 2.0
Utilities Available Electric Available, Natural Gas Available, Sewer Available, Water Available
Amenities Available Common Grounds, Community Center, Fitness Center, Recreational Center, Bike Trail, Jog/Walk Path, Pool - Outdoor, Tot Lots/Playground, Transportation Service, Swimming Pool
Water Access N
Accessibility None
Porch Balcony, Patio(s)
Attached Garage 2
Total Parking Spaces 2
Garage Y
Building
Story 3+
Sewer Public Sewer
Water Public
Architectural Style Transitional
Level or Stories 3+
Additional Building Above Grade
Structure Type Dry Wall
New Construction N
Schools
Elementary Schools Samuel W. Tucker
Middle Schools Francis C Hammond
High Schools Alexandria City
School District Alexandria City Public Schools
Others
Pets Allowed Y
HOA Fee Include Insurance,Management,Reserve Funds,Snow Removal,Bus Service,Recreation Facility,Road Maintenance,Pool(s),Trash
Senior Community No
Tax ID 068.01-04-83
Ownership Other
Security Features Main Entrance Lock,Smoke Detector
Acceptable Financing Negotiable
Listing Terms Negotiable
Financing Negotiable
Special Listing Condition Standard
Pets Allowed Dogs OK, Cats OK
Read Less Info
Want to know what your home might be worth? Contact us for a FREE valuation!

Our team is ready to help you sell your home for the highest possible price ASAP

Bought with Evelyn H Lugo • Compass
"My job is to find and attract mastery-based agents to the office, protect the culture, and make sure everyone is happy! "







