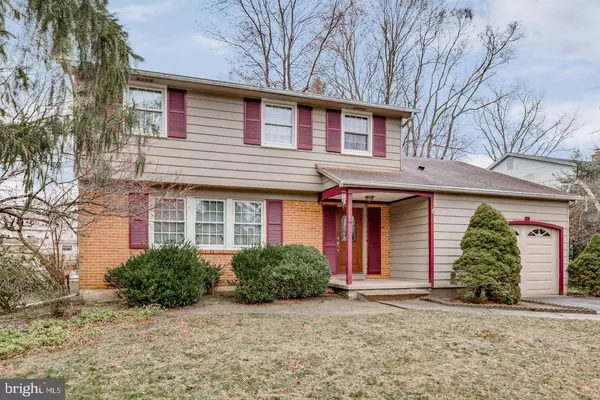$250,000
$275,000
9.1%For more information regarding the value of a property, please contact us for a free consultation.
3 Beds
3 Baths
1,986 SqFt
SOLD DATE : 06/03/2020
Key Details
Sold Price $250,000
Property Type Single Family Home
Sub Type Detached
Listing Status Sold
Purchase Type For Sale
Square Footage 1,986 sqft
Price per Sqft $125
Subdivision Candlewyck
MLS Listing ID NJCD388606
Sold Date 06/03/20
Style Colonial
Bedrooms 3
Full Baths 2
Half Baths 1
HOA Y/N N
Abv Grd Liv Area 1,986
Originating Board BRIGHT
Year Built 1966
Annual Tax Amount $8,863
Tax Year 2019
Lot Size 10,875 Sqft
Acres 0.25
Lot Dimensions 75.00 x 145.00
Property Description
This is a MUST SEE "as is" home! The owner purchased this home new in 1966 and has been the sole owner of the home for 54 years! Your client could be the second owner of this beautiful Colonial home situated on a low traffic street in the Candlewyk neighborhood! The seller has meticulously maintained the inside and outside of this home. The curb appeal is noticeable because the owner has a green thumb and has spent many hours meticulously caring for the lawn and gardens. This home is all about PRIDE OF OWNERSHIP even though it is being sold "as is"! Upon entering the home you will immediately notice the hardwood floors which run throughout the entire home. Yes, the upstairs AND downstairs rooms all have original hardwood flooring! To the left of the entry foyer is the formal living room which boasts a beautiful big picture window and the dining room also has great windows that showcase the natural light. The kitchen is off of the dining room and has tile flooring and natural wood cabinets. The family room is off of the kitchen and features a masonry brick fireplace for warmth and ambiance in the colder months. In addition, a window facing the large back yard allows you to see nature all year long! The laundry room is on the first floor off the family room/garage and the washer/dryer are included in the purchase of this home. The garage is immaculate and has a little nook for a work bench (not included with purchase) allowing plenty of room for your car in this one-car garage with electronic garage door opener. The first floor also has a half bath that has been fully updated with a new toilet, vanity, mirror, paint, and light fixtures. As you go upstairs, the full hallway bathroom has a vanity, toilet and tub. The first bedroom is currently an office and has a window as well as a closet. The second bedroom is across from the master bedroom and has 2 windows and a closet. The master bedroom is the size of 2 bedrooms with a master bath that includes a walk-in shower, vanity and toilet. There are several windows in the master bedroom and one window in the master bathroom. Closet Space....YOU GOT IT! The master bedroom has a walk-in closet AND an additional closet that should accommodate all your personal belongings. REMINDER: There are hardwood floors in every room upstairs. The basement is the perfect location to store anything and everything. Lots of head room and a great space for crafts. There is a Security System that is in working order and is easy to activate for the new owner should the new buyer choose to do so. A HOME WARRANTY is included with the purchase of this home.
Location
State NJ
County Camden
Area Cherry Hill Twp (20409)
Zoning RES
Rooms
Other Rooms Living Room, Dining Room, Primary Bedroom, Bedroom 2, Kitchen, Family Room, Bedroom 1, Laundry, Bathroom 1, Primary Bathroom
Basement Full
Main Level Bedrooms 3
Interior
Interior Features Attic, Dining Area, Family Room Off Kitchen, Kitchen - Eat-In, Primary Bath(s), Stall Shower, Walk-in Closet(s), Wood Floors
Heating Forced Air
Cooling Central A/C
Fireplaces Number 1
Fireplaces Type Wood
Fireplace Y
Heat Source Natural Gas
Exterior
Garage Garage - Front Entry, Inside Access
Garage Spaces 1.0
Waterfront N
Water Access N
Accessibility None
Parking Type Attached Garage, On Street
Attached Garage 1
Total Parking Spaces 1
Garage Y
Building
Story 2
Sewer Public Sewer
Water Public
Architectural Style Colonial
Level or Stories 2
Additional Building Above Grade, Below Grade
New Construction N
Schools
School District Cherry Hill Township Public Schools
Others
Senior Community No
Tax ID 09-00513 45-00007
Ownership Fee Simple
SqFt Source Assessor
Acceptable Financing Cash, Conventional, FHA
Listing Terms Cash, Conventional, FHA
Financing Cash,Conventional,FHA
Special Listing Condition Standard
Read Less Info
Want to know what your home might be worth? Contact us for a FREE valuation!

Our team is ready to help you sell your home for the highest possible price ASAP

Bought with Lizzie Marie Biddle • Weichert Realtors - Moorestown

"My job is to find and attract mastery-based agents to the office, protect the culture, and make sure everyone is happy! "







