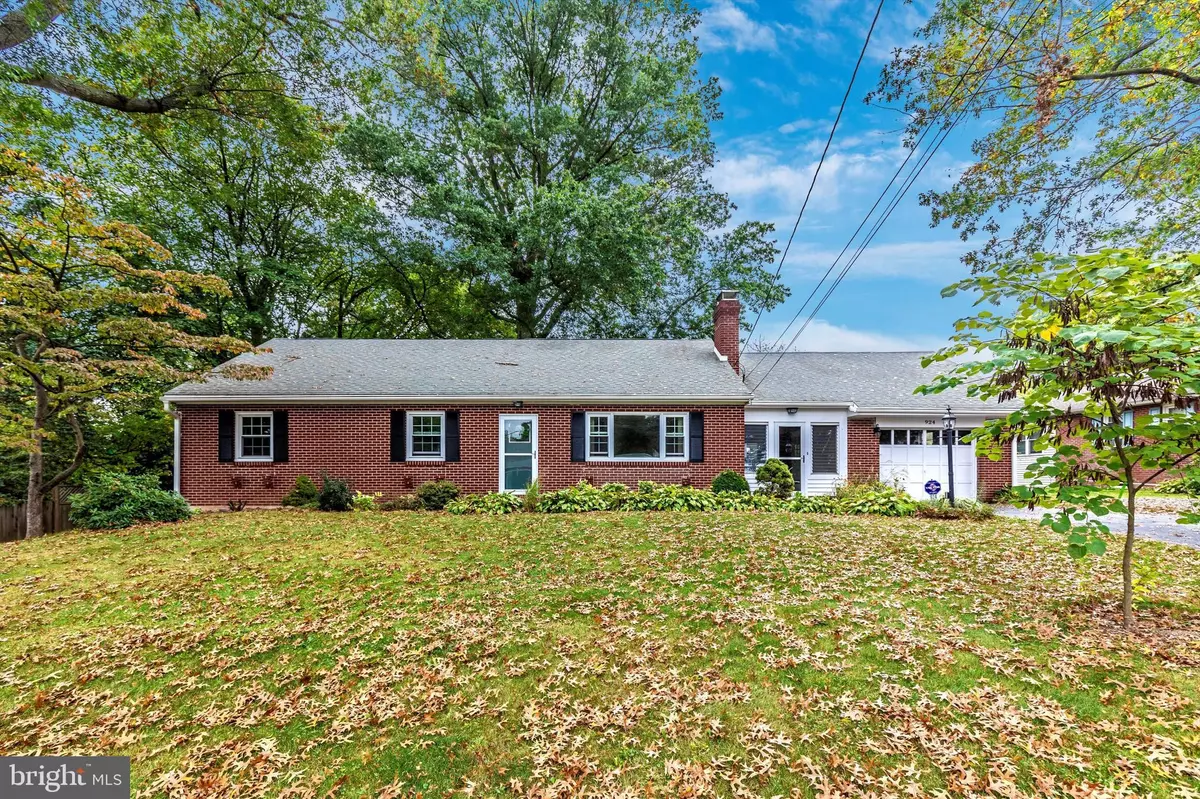$339,400
$324,900
4.5%For more information regarding the value of a property, please contact us for a free consultation.
3 Beds
2 Baths
1,892 SqFt
SOLD DATE : 11/15/2021
Key Details
Sold Price $339,400
Property Type Single Family Home
Sub Type Detached
Listing Status Sold
Purchase Type For Sale
Square Footage 1,892 sqft
Price per Sqft $179
Subdivision None Available
MLS Listing ID PAMC2000887
Sold Date 11/15/21
Style Ranch/Rambler
Bedrooms 3
Full Baths 1
Half Baths 1
HOA Y/N N
Abv Grd Liv Area 1,392
Originating Board BRIGHT
Year Built 1950
Annual Tax Amount $5,272
Tax Year 2021
Lot Size 0.459 Acres
Acres 0.46
Lot Dimensions 100.00 x 0.00
Property Description
Solid brick rancher with many upgrades and fabulous fenced back yard! Enter into a bright living room with hardwood floors, a big picture window, a ceiling fan and stone fireplace (wood burning!). The large dining room features a chair rail and floor-to-ceiling built-ins. The bright, white kitchen is tastefully updated with granite counters, a tiled floor, built in dishwasher, microwave and disposal in the double sink. The hardwood floors flow to the three bedrooms; the bathroom tile is retro and in excellent condition. There's a wonderful breezeway off the kitchen that's air-conditioned and leads to the attached garage (extra deep) and out to the fully fenced back yard, patio and Koi pond. Plenty of driveway parking! The full basement is partially finished to make a wonderful family room perfect for entertaining, (the bar, pool table, and built-in fridge are included!). There's plenty of storage and the laundry area and a large cedar closet. The HVAC was replaced in 2015 and has a 10-year transferrable warranty. The chimney liner was replaced in 2018 and has a stainless steel cap. Windows and storm doors were also replaced in 2018. The oil furnace produces hot water for both heating the baseboard radiant heat (dual zoned heating) and the summer/winter hot water supply. The 200 amp electrical service was updated, there's a generator transfer switch,. The walk-up attic is floored for additional storage and is fully insulated with eight-inches of blown, R-14 insulation. The home is less than a mile to Royersford Elementary and walkable to shopping. The access to Rt. 422 is so quick for commuters. Walk to shopping. The list goes on and on!
Location
State PA
County Montgomery
Area Royersford Boro (10619)
Zoning R1
Direction Northwest
Rooms
Other Rooms Living Room, Dining Room, Primary Bedroom, Bedroom 2, Kitchen, Family Room, Bedroom 1, Laundry, Other, Attic
Basement Full, Drainage System
Main Level Bedrooms 3
Interior
Interior Features Butlers Pantry, Ceiling Fan(s), Attic/House Fan, Wet/Dry Bar, Kitchen - Eat-In
Hot Water S/W Changeover
Heating Hot Water, Radiant, Zoned, Programmable Thermostat
Cooling Central A/C
Flooring Wood, Tile/Brick
Fireplaces Number 1
Fireplaces Type Stone
Equipment Built-In Range, Dishwasher, Disposal, Energy Efficient Appliances, Built-In Microwave
Fireplace Y
Appliance Built-In Range, Dishwasher, Disposal, Energy Efficient Appliances, Built-In Microwave
Heat Source Oil
Laundry Basement
Exterior
Exterior Feature Patio(s), Breezeway
Parking Features Inside Access, Garage Door Opener, Oversized
Garage Spaces 1.0
Fence Other
Utilities Available Cable TV
Water Access N
Roof Type Pitched,Shingle
Accessibility None
Porch Patio(s), Breezeway
Attached Garage 1
Total Parking Spaces 1
Garage Y
Building
Lot Description Level, Open, Front Yard, Rear Yard, SideYard(s)
Story 1
Foundation Brick/Mortar
Sewer Public Sewer
Water Public
Architectural Style Ranch/Rambler
Level or Stories 1
Additional Building Above Grade, Below Grade
New Construction N
Schools
Elementary Schools Royersford
Middle Schools Spring-Ford Ms 8Th Grade Center
High Schools Spring-Ford Senior
School District Spring-Ford Area
Others
Pets Allowed Y
Senior Community No
Tax ID 19-00-02220-002
Ownership Fee Simple
SqFt Source Assessor
Security Features Security System
Acceptable Financing Conventional, FHA 203(b)
Listing Terms Conventional, FHA 203(b)
Financing Conventional,FHA 203(b)
Special Listing Condition Standard
Pets Description No Pet Restrictions
Read Less Info
Want to know what your home might be worth? Contact us for a FREE valuation!

Our team is ready to help you sell your home for the highest possible price ASAP

Bought with Jennifer Daywalt • Better Homes and Gardens Real Estate Phoenixville

"My job is to find and attract mastery-based agents to the office, protect the culture, and make sure everyone is happy! "







