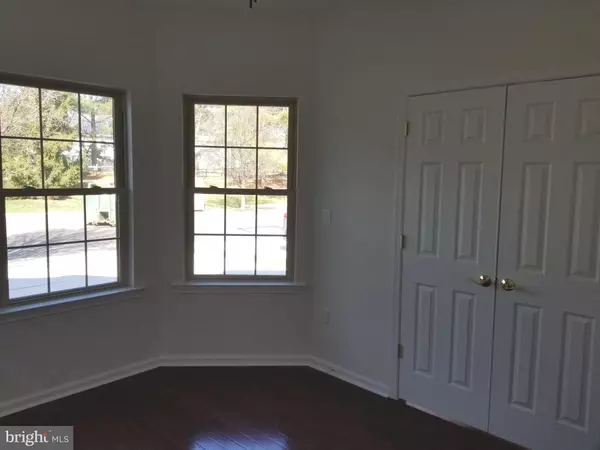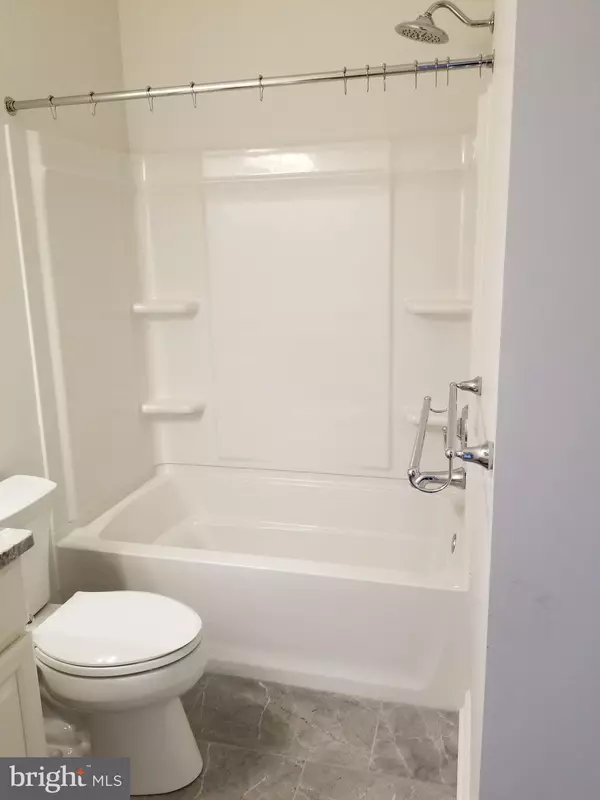$375,000
$375,000
For more information regarding the value of a property, please contact us for a free consultation.
2 Beds
3 Baths
1,750 SqFt
SOLD DATE : 04/28/2020
Key Details
Sold Price $375,000
Property Type Condo
Sub Type Condo/Co-op
Listing Status Sold
Purchase Type For Sale
Square Footage 1,750 sqft
Price per Sqft $214
Subdivision Carriage House Man
MLS Listing ID PAMC642268
Sold Date 04/28/20
Style Ranch/Rambler
Bedrooms 2
Full Baths 3
HOA Fees $260/mo
HOA Y/N Y
Abv Grd Liv Area 1,175
Originating Board BRIGHT
Year Built 2020
Annual Tax Amount $1,136
Tax Year 2019
Lot Size 2,660 Sqft
Acres 0.06
Lot Dimensions 28.00 x 95.00
Property Description
*** NEW HOME CONSTRUCTION!*** Be the first to live in this rare newly constructed 55+ 2BR, 3BA townhouse in Horsham Township. This house is completely brand new featuring traditional Bruce hardwood floors, 2 bedrooms and 2 bathrooms, laundry room, gourmet kitchen and living room / dining area on the main level. The living room has french doors leading outside to an elevated wooden deck. The large partially finished carpeted basement can be converted into a 3rd bedroom or used as a den / entertaining area. The basement also features a full bathroom and french doors leading out to a concrete patio and has 2 large unfinished storage / utility rooms. The spacious main level master bedroom offers plenty of sunlight with ceiling fan. The master bath has double sinks and a separate shower with linen closet and plenty of lighting. The open concept layout is ideal for those that love to entertain family and friends which features an oversize dining area and family room with abundant natural light flow thought out the entire 1st floor. Kitchen consist of Samsung stainless appliances, white cabinets , quartz counter top, tile floor, gas range, microwave, dishwasher, garbage disposal and overhead lighting. Across from the kitchen is the walk in laundry room with cabinets and washtub. Location is within minutes of shopping, entertainment, churches, walking trails and major roadways.
Location
State PA
County Montgomery
Area Horsham Twp (10636)
Zoning R3
Direction West
Rooms
Other Rooms Living Room, Primary Bedroom, Kitchen, Basement, Bedroom 1, Laundry, Storage Room, Utility Room, Bathroom 1, Primary Bathroom, Full Bath
Basement Full, Heated, Outside Entrance, Partially Finished, Rear Entrance, Walkout Level, Space For Rooms, Windows, Poured Concrete
Main Level Bedrooms 2
Interior
Interior Features Carpet, Ceiling Fan(s), Combination Dining/Living, Entry Level Bedroom, Flat, Family Room Off Kitchen, Kitchen - Gourmet, Primary Bath(s), Recessed Lighting, Sprinkler System, Stall Shower, Upgraded Countertops, Walk-in Closet(s), Wood Floors
Hot Water Natural Gas
Cooling Ceiling Fan(s), Central A/C
Flooring Carpet, Ceramic Tile, Concrete, Hardwood
Equipment Built-In Microwave, Dishwasher, Disposal, Energy Efficient Appliances, Oven - Self Cleaning, Oven/Range - Gas, Range Hood, Stainless Steel Appliances
Furnishings No
Fireplace N
Window Features Energy Efficient
Appliance Built-In Microwave, Dishwasher, Disposal, Energy Efficient Appliances, Oven - Self Cleaning, Oven/Range - Gas, Range Hood, Stainless Steel Appliances
Heat Source Central, Natural Gas
Laundry Hookup, Main Floor
Exterior
Exterior Feature Deck(s), Patio(s)
Garage Garage - Front Entry, Garage Door Opener, Inside Access
Garage Spaces 1.0
Utilities Available Cable TV, Phone, Under Ground
Water Access N
View Street
Roof Type Architectural Shingle
Accessibility 2+ Access Exits, Doors - Swing In, Level Entry - Main, Low Pile Carpeting
Porch Deck(s), Patio(s)
Attached Garage 1
Total Parking Spaces 1
Garage Y
Building
Story 1
Foundation Slab
Sewer Public Sewer
Water Public
Architectural Style Ranch/Rambler
Level or Stories 1
Additional Building Above Grade, Below Grade
Structure Type Dry Wall,Vaulted Ceilings
New Construction Y
Schools
Elementary Schools Hallowell
Middle Schools Keith Valley
High Schools Hatboro-Horsham
School District Hatboro-Horsham
Others
Pets Allowed Y
HOA Fee Include Common Area Maintenance,Ext Bldg Maint,Lawn Maintenance,Management,Road Maintenance,Snow Removal,Trash
Senior Community Yes
Age Restriction 55
Tax ID 36-00-07373-142
Ownership Fee Simple
SqFt Source Assessor
Security Features Smoke Detector,Sprinkler System - Indoor
Acceptable Financing Cash, Conventional, FHA, VA
Listing Terms Cash, Conventional, FHA, VA
Financing Cash,Conventional,FHA,VA
Special Listing Condition Standard
Pets Description No Pet Restrictions
Read Less Info
Want to know what your home might be worth? Contact us for a FREE valuation!

Our team is ready to help you sell your home for the highest possible price ASAP

Bought with Peggy A Fitzgerald • Keller Williams Real Estate - Newtown

"My job is to find and attract mastery-based agents to the office, protect the culture, and make sure everyone is happy! "







