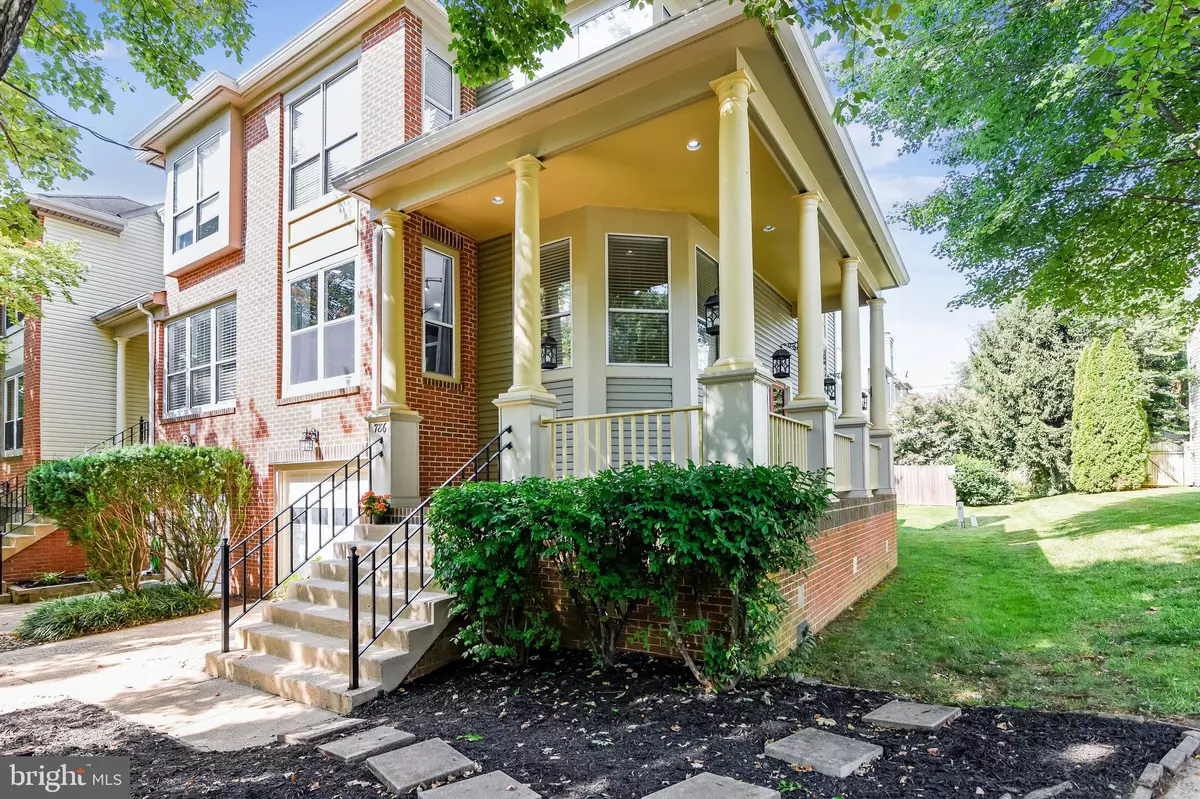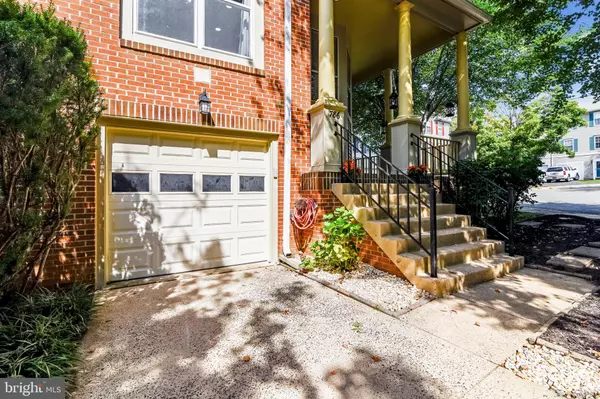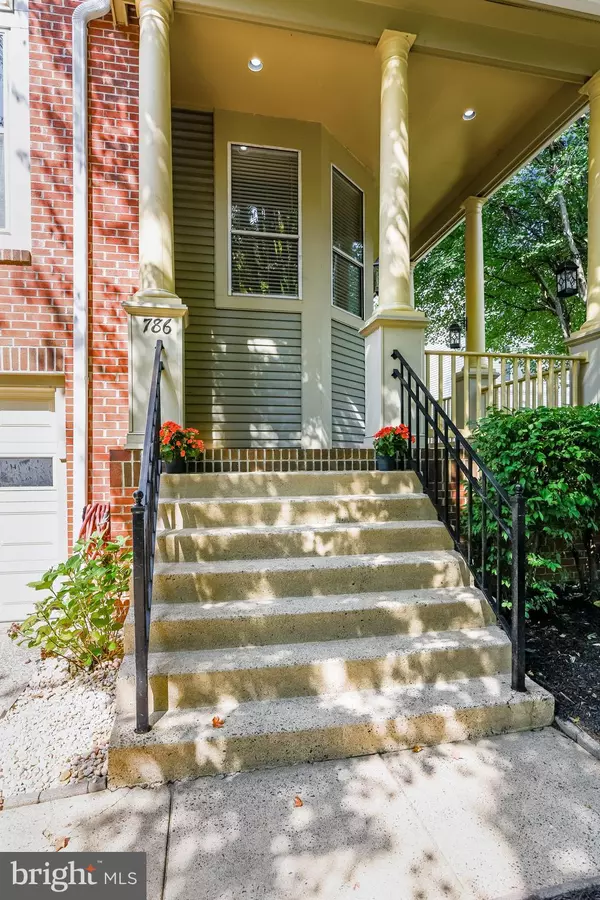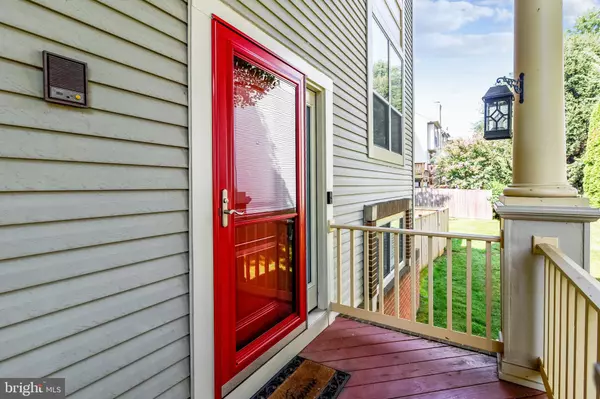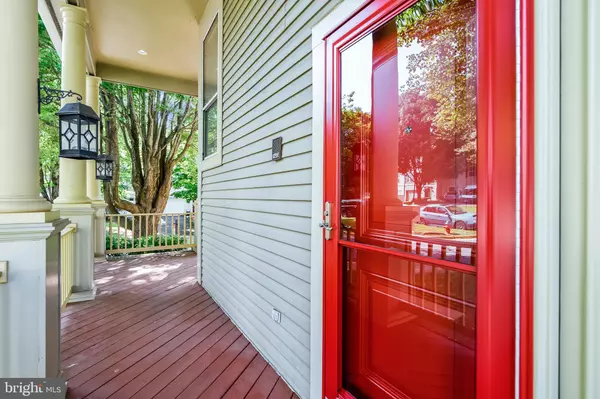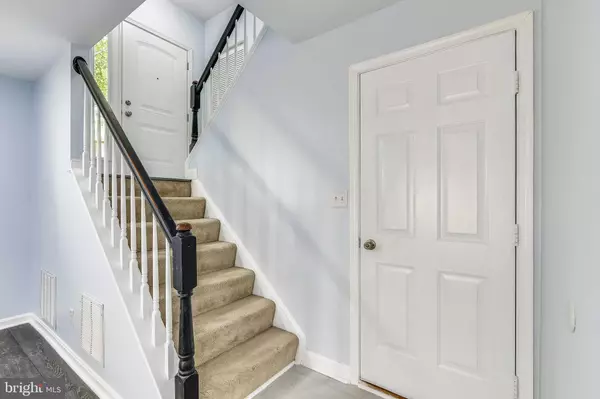$410,000
$410,000
For more information regarding the value of a property, please contact us for a free consultation.
3 Beds
4 Baths
2,030 SqFt
SOLD DATE : 10/20/2021
Key Details
Sold Price $410,000
Property Type Townhouse
Sub Type End of Row/Townhouse
Listing Status Sold
Purchase Type For Sale
Square Footage 2,030 sqft
Price per Sqft $201
Subdivision Copper Mill Sec 1
MLS Listing ID VAFQ2001402
Sold Date 10/20/21
Style Colonial,Craftsman,Victorian
Bedrooms 3
Full Baths 3
Half Baths 1
HOA Fees $66/qua
HOA Y/N Y
Abv Grd Liv Area 1,580
Originating Board BRIGHT
Year Built 1990
Annual Tax Amount $3,052
Tax Year 2021
Lot Size 3,258 Sqft
Acres 0.07
Property Description
Immaculate-Move In Ready!!! Oversized end unit townhouse that has been totally renovated. Relax on the wonderful wrap porch. New front door and sidelight. Walk out Basement with new LVP flooring, recessed lights, new overhead light, new Thompson Creek Door, freshly painted. New projector and screen-perfect room to hang out and watch movies!! Full bath freshly painted with ceramic flooring located off of family room.
Kitchen has been updated with LVP flooring, quartz counter tops, additional raised panel arch cabinets, Frigidaire stainless steel appliances; French style fridge, smooth surface stove, built in microwave, touchless faucet, coffee bar station-conveys. Half bath freshly painted, new vanity and new mirror. Office has new carpet.
New Maytag washer and dryer. Dining/Living area has new LVP flooring, new sliding door to deck, freshly painted and crown molding. Wood burning fireplace has been professionally sealed-can be converted to gas logs or remain wood burning-needs new insert.
Upper level has all new carpet. Primary Bedroom has walk in closet with wire shelving, double vanity, ceiling fan, vaulted ceiling. Luxury Primary bath within Primary bedroom has soaking tub and walk in shower, new window. Bedrooms 2 & 3 have ceiling fans, and built in desk in bedroom 2. Full hall bath has ceramic flooring, tub/shower and built in linen closet.
Home has a smart thermostat, light up LED lights built into outlets for night time.
New HVAC, Newer roof Backyard is fenced and freshly mulched. Two-tiered deck.
This home is turn key!!!
Location
State VA
County Fauquier
Zoning RM
Rooms
Other Rooms Living Room, Dining Room, Primary Bedroom, Bedroom 2, Bedroom 3, Kitchen, Family Room, Office, Primary Bathroom
Basement Connecting Stairway, Fully Finished, Interior Access, Walkout Level, Windows
Interior
Interior Features Carpet, Ceiling Fan(s), Kitchen - Eat-In, Kitchen - Table Space, Primary Bath(s), Walk-in Closet(s), Chair Railings, Crown Moldings, Recessed Lighting, Soaking Tub, Breakfast Area, Family Room Off Kitchen, Floor Plan - Open, Tub Shower, Upgraded Countertops
Hot Water Natural Gas
Heating Programmable Thermostat, Forced Air
Cooling Ceiling Fan(s), Central A/C
Flooring Carpet, Ceramic Tile, Luxury Vinyl Plank
Fireplaces Number 1
Fireplaces Type Other
Equipment Built-In Microwave, Dishwasher, Disposal, Dryer, Exhaust Fan, Oven/Range - Electric, Stove, Washer, Icemaker, Refrigerator, Stainless Steel Appliances, Water Heater
Fireplace Y
Window Features Bay/Bow,Double Pane,Sliding
Appliance Built-In Microwave, Dishwasher, Disposal, Dryer, Exhaust Fan, Oven/Range - Electric, Stove, Washer, Icemaker, Refrigerator, Stainless Steel Appliances, Water Heater
Heat Source Natural Gas
Laundry Main Floor
Exterior
Exterior Feature Deck(s)
Parking Features Basement Garage, Garage - Side Entry, Garage Door Opener, Inside Access
Garage Spaces 1.0
Fence Privacy, Rear, Wood
Amenities Available Common Grounds, Picnic Area
Water Access N
Roof Type Asphalt
Accessibility None
Porch Deck(s)
Attached Garage 1
Total Parking Spaces 1
Garage Y
Building
Lot Description Cul-de-sac, No Thru Street, SideYard(s), Backs to Trees, Landscaping
Story 3
Foundation Other
Sewer Public Sewer
Water Public
Architectural Style Colonial, Craftsman, Victorian
Level or Stories 3
Additional Building Above Grade, Below Grade
Structure Type Vaulted Ceilings
New Construction N
Schools
High Schools Fauquier
School District Fauquier County Public Schools
Others
Pets Allowed Y
HOA Fee Include Common Area Maintenance,Lawn Care Front,Road Maintenance,Snow Removal,Trash
Senior Community No
Tax ID 6985-40-1613
Ownership Fee Simple
SqFt Source Assessor
Horse Property N
Special Listing Condition Standard
Pets Allowed Cats OK, Dogs OK
Read Less Info
Want to know what your home might be worth? Contact us for a FREE valuation!

Our team is ready to help you sell your home for the highest possible price ASAP

Bought with Heidi Wulf • RE/MAX Regency
"My job is to find and attract mastery-based agents to the office, protect the culture, and make sure everyone is happy! "


