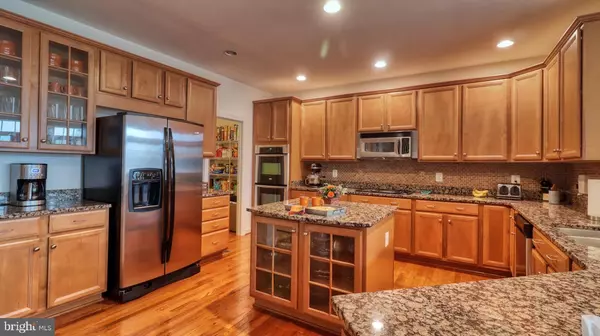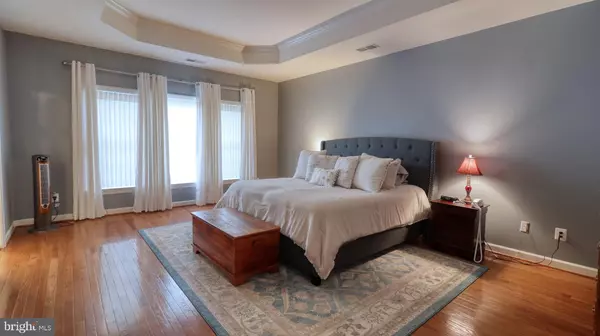$470,000
$482,000
2.5%For more information regarding the value of a property, please contact us for a free consultation.
4 Beds
3 Baths
3,308 SqFt
SOLD DATE : 08/17/2021
Key Details
Sold Price $470,000
Property Type Single Family Home
Sub Type Detached
Listing Status Sold
Purchase Type For Sale
Square Footage 3,308 sqft
Price per Sqft $142
Subdivision Edinburg Square
MLS Listing ID VASH122560
Sold Date 08/17/21
Style Contemporary
Bedrooms 4
Full Baths 2
Half Baths 1
HOA Y/N N
Abv Grd Liv Area 3,308
Originating Board BRIGHT
Year Built 2006
Annual Tax Amount $2,794
Tax Year 2020
Lot Size 10,062 Sqft
Acres 0.23
Property Description
“Who says you can't have it all? In-town conveniences with easy access to the interstate, schools, shopping and amenities, all in a quiet neighborhood. This well- built, higher- end home, has a number of upgrades and details that sets it apart from other homes in this community. Don't miss out on this beautiful, well maintained home! As you enter the two-story foyer of this well-appointed home, you will quickly notice the attention to details that sets this home apart. The dual staircases will take you upstairs to 4 bedrooms, one of which is the Master suite with a tray ceiling, walk-in closet and master en-suite with tile flooring, garden tub for soaking, shower, dual vanities and separate water closet. There's an open balcony upstairs overlooking the Great Room boasting a two story , stone, gas fireplace to enjoy on cool nights. You can relax at the end of the day in this open Great Room that has many upgraded details that must be seen. The main level offers ample space with an easy flow for entertaining and gathering. A lovely formal living room sits opposite the formal dining room where family and friends will gather. While cooking up some culinary delights in the exquisite kitchen, you can easily converse with those in the Great Room as you view the mountains out the breakfast area windows. The kitchen offers ample cabinets and work space. Gorgeous granite countertops, stainless appliances, an island and walk-in pantry are a few of the highlights. Did we mention the breathtaking mountain view from the kitchen and breakfast nook? The window- lined walls, complete with plantation shutters, offer a stunning view of the mountains. French doors lead to the new, large Trex deck built July 2020 where you can enjoy the outdoors for hours. Additionally there's an office with a nice backyard view. There's two car garage leads into a mud room and laundry area complete with lockers. Still not enough living space in this 3,300 finished square foot home? Well don't despair. There's a walk out basement, with fixtures for plumbing, waiting for you to finish for additional living space. This home had 2 new HVAC units installed 2020 as well as upgraded duct work upstairs. Additionally the home has been recently power washed, driveway has been resealed, and landscaping improvements made. A home of this quality will not last long on the market. What are you waiting for? The only thing missing from this home is you! Make it your home today!”.
Location
State VA
County Shenandoah
Zoning R
Rooms
Basement Full, Unfinished, Walkout Stairs, Interior Access, Connecting Stairway
Main Level Bedrooms 4
Interior
Interior Features Additional Stairway, Butlers Pantry, Ceiling Fan(s), Crown Moldings, Dining Area, Family Room Off Kitchen, Kitchen - Island, Pantry, Recessed Lighting, Stall Shower, Upgraded Countertops, Walk-in Closet(s), Window Treatments, Wood Floors
Hot Water Electric
Heating Heat Pump(s)
Cooling Central A/C
Equipment Built-In Microwave, Dishwasher, Oven - Double, Oven - Wall, Oven/Range - Electric, Refrigerator
Fireplace Y
Appliance Built-In Microwave, Dishwasher, Oven - Double, Oven - Wall, Oven/Range - Electric, Refrigerator
Heat Source Electric, Propane - Owned
Exterior
Parking Features Garage - Front Entry
Garage Spaces 2.0
Water Access N
View Mountain
Accessibility None
Attached Garage 2
Total Parking Spaces 2
Garage Y
Building
Story 2
Sewer Public Sewer
Water Public
Architectural Style Contemporary
Level or Stories 2
Additional Building Above Grade, Below Grade
New Construction N
Schools
Elementary Schools W.W. Robinson
Middle Schools Peter Muhlenberg
High Schools Central
School District Shenandoah County Public Schools
Others
Senior Community No
Tax ID 070A307 016
Ownership Fee Simple
SqFt Source Assessor
Special Listing Condition Standard
Read Less Info
Want to know what your home might be worth? Contact us for a FREE valuation!

Our team is ready to help you sell your home for the highest possible price ASAP

Bought with James Craig Alexander • Coldwell Banker Premier
"My job is to find and attract mastery-based agents to the office, protect the culture, and make sure everyone is happy! "







