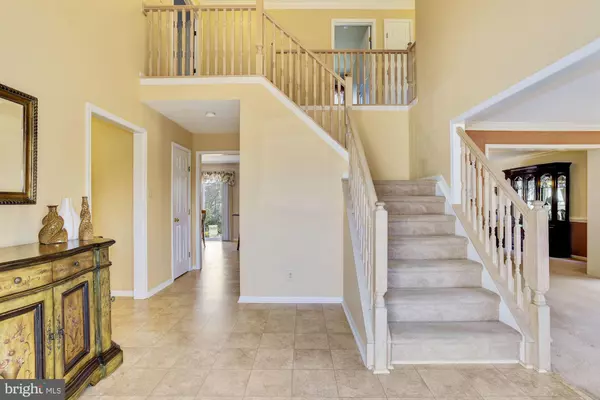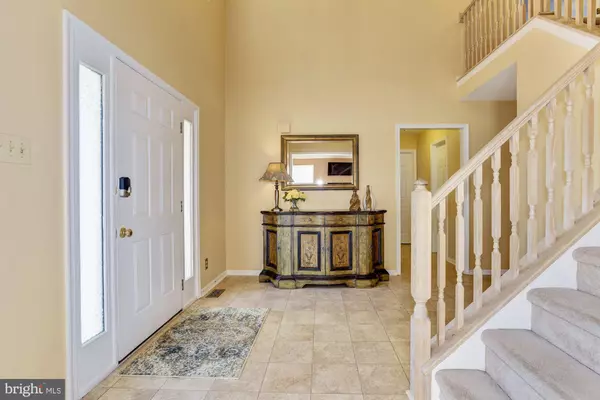$450,000
$470,000
4.3%For more information regarding the value of a property, please contact us for a free consultation.
4 Beds
4 Baths
2,575 SqFt
SOLD DATE : 05/14/2020
Key Details
Sold Price $450,000
Property Type Single Family Home
Sub Type Detached
Listing Status Sold
Purchase Type For Sale
Square Footage 2,575 sqft
Price per Sqft $174
Subdivision Ravenscliff
MLS Listing ID NJBL367776
Sold Date 05/14/20
Style Traditional
Bedrooms 4
Full Baths 3
Half Baths 1
HOA Y/N N
Abv Grd Liv Area 2,575
Originating Board BRIGHT
Year Built 1993
Annual Tax Amount $10,387
Tax Year 2019
Lot Size 10,019 Sqft
Acres 0.23
Lot Dimensions 0.00 x 0.00
Property Description
Just what you've been looking for - Great Neighborhood!! Great Location!! Move in Ready!! Introducing 144 Preamble Drive in Ravenscliff. This must see home has been meticulously maintained with all desired features and upgrades. Neutral tones, abundance of windows and an efficient floor plan awaits you. You'll find a modern kitchen (with updated cabinetry, counter tops and appliances) that opens to the family room which boast a gas fireplace surrounded by windows and an additional bay window for ample lighting. The spacious living and dining room makes for great dinner parties while the laundry room is easy access from the 2 car garage. Once entering the backyard (from the kitchen sliding glass doors) a large hardscaped patio awaits for some good old summertime fun and relaxation. Plenty of green space and mature trees to enjoy. The upstairs boast 4 bedrooms including the spacious master with a walk in closet. The master bathroom has been tastefully upgrade with beautiful cabinetry, his and hers vanity sinks and an oversized walk in shower stall. Just when you think you have plenty of living space, there's more - a finished basement with an exterior entryway. A great place for game and or movie night with it's surround sound and movie projector. There's also a full bathroom for overnight guest, a large storage area and plenty of closets to keep all your holiday decorations. Other features consist of updated roof, updated HVAC, replacement windows, irrigation system, and so much more. Easy commute in all directions with plenty of options for shopping and dining. This home is a sure winner!! Don't hesitate to check it out, the market is Hot and so is this Home!! Come visit me at one of my opens or call me for a private tour. Happiness is HOMEmade:):):)
Location
State NJ
County Burlington
Area Evesham Twp (20313)
Zoning MD
Rooms
Basement Fully Finished
Main Level Bedrooms 4
Interior
Interior Features Attic, Carpet, Ceiling Fan(s), Chair Railings, Crown Moldings, Dining Area, Family Room Off Kitchen, Floor Plan - Traditional, Floor Plan - Open, Formal/Separate Dining Room, Kitchen - Eat-In, Kitchen - Island, Primary Bath(s), Recessed Lighting, Stall Shower, Tub Shower, Upgraded Countertops, Walk-in Closet(s), Window Treatments
Heating Forced Air
Cooling Central A/C
Fireplaces Number 1
Fireplaces Type Gas/Propane, Mantel(s), Marble
Fireplace Y
Heat Source Natural Gas
Laundry Main Floor
Exterior
Garage Garage - Front Entry
Garage Spaces 2.0
Waterfront N
Water Access N
Accessibility None
Parking Type Attached Garage, Driveway, On Street
Attached Garage 2
Total Parking Spaces 2
Garage Y
Building
Story 2
Sewer Public Sewer
Water Public
Architectural Style Traditional
Level or Stories 2
Additional Building Above Grade, Below Grade
New Construction N
Schools
Elementary Schools Van Zant
Middle Schools Frances Demasi M.S.
High Schools Cherokee H.S.
School District Evesham Township
Others
Senior Community No
Tax ID 13-00011 38-00046
Ownership Fee Simple
SqFt Source Assessor
Security Features Exterior Cameras
Special Listing Condition Standard
Read Less Info
Want to know what your home might be worth? Contact us for a FREE valuation!

Our team is ready to help you sell your home for the highest possible price ASAP

Bought with Mary Ann Lees • Connection Realtors

"My job is to find and attract mastery-based agents to the office, protect the culture, and make sure everyone is happy! "







