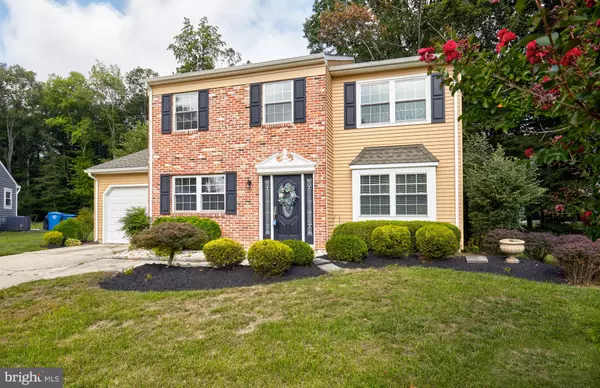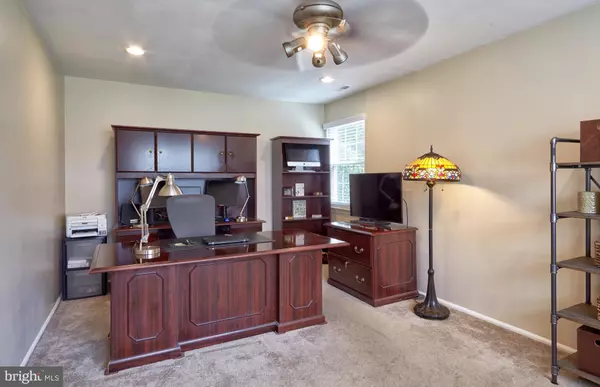$387,000
$375,000
3.2%For more information regarding the value of a property, please contact us for a free consultation.
4 Beds
3 Baths
2,461 SqFt
SOLD DATE : 10/25/2021
Key Details
Sold Price $387,000
Property Type Single Family Home
Sub Type Detached
Listing Status Sold
Purchase Type For Sale
Square Footage 2,461 sqft
Price per Sqft $157
Subdivision Barton Run
MLS Listing ID NJBL2005578
Sold Date 10/25/21
Style Colonial
Bedrooms 4
Full Baths 2
Half Baths 1
HOA Y/N N
Abv Grd Liv Area 2,461
Originating Board BRIGHT
Year Built 1978
Annual Tax Amount $8,120
Tax Year 2020
Lot Size 0.330 Acres
Acres 0.33
Lot Dimensions 0.00 x 0.00
Property Description
As you enter this well maintained 4 bedroom, 2.5 bath, center hall colonial, you will not be disappointed. The Foyer is appointed with ceramic tile flooring, which flows into the spacious remodeled kitchen, with granite countertops and decorative tiled backsplash. Kitchen is equipped with all the amenties you could possibly need, including all stainless steel appliances, GE electric double oven (1 month old) GE built-in microwave (1 year old) GE dishwasher (1 month old) refrigerator, garbage disposal and recessed lighting. Enjoy the extra space of the beautiful custom Granite island with cabinets below, and enough room to seat four benches. Relax and enjoy the dining area overlooking the professional landscaped backyard through the newer (2018) bay window. The laundry room is conveniently located on the main level, with access to the backyard, and the 1 car attached garage, with ample built-in cabinets for storage, and electric door opener. The living room (currently used as office) with neutral carpeting and is equipped with recessed lighting and a ceiling fan. The spacious dining room has beautiful hardwood flooring. Relax in the large family room with neutral carpeting, track lighting and brick wood burning fireplace with recessed lighting above. Remodeled neutral powder room is located off of the foyer. This home has an additional 4 season sunroom with baseboard heating, berber carpets, 3 skylights and door leading to the rear custom Travertine Patio, with LED Lighting and built-in Gas Fire Pit (patio 2017) There is also a large custom rear shed (aprox. 5 yrs. new) with ramp access for large equipment. On the upper level you will find 4 spacious bedrooms, all with ceiling fans and an abundance of closet space. The large Master Bedroom suite is equipped with recessed lighting, a spacious walk-in closet and an additional double closet. There is a remodeled master bath with ceramic tile flooring, double sink with triple mirror above, and ceramic tiled shower with 3 built-in shelves. The main hall bathroom was also remodeled (2019) with ceiling to floor tiled shower, ceramic tiled flooring and a custom vanity with double mirror above. There are pull down stairs located in the upper hallway that lead to the insulated and partially floored attic. Feel confident knowing that the central air conditioning, heater and hot water heater were all replaced in 2017. In addition there was also some updates to the electrical system in 2017. If that is not all, the roof and gutters were replaced in 2013, all windows and entry door replaced in 2016, rear shed by American Shed was installed in 2016, exterior painted in 2016-2017, new vinyl siding on the sunroom addition and all new windows capped in 2017. Pictures to follow.
Location
State NJ
County Burlington
Area Evesham Twp (20313)
Zoning RD-1
Rooms
Other Rooms Living Room, Dining Room, Primary Bedroom, Bedroom 2, Bedroom 3, Bedroom 4, Kitchen, Family Room, Sun/Florida Room, Laundry
Interior
Interior Features Attic, Attic/House Fan, Breakfast Area, Ceiling Fan(s), Family Room Off Kitchen, Floor Plan - Open, Kitchen - Eat-In, Kitchen - Island, Pantry, Recessed Lighting, Skylight(s), Upgraded Countertops, Tub Shower, Walk-in Closet(s), Window Treatments, Wood Floors
Hot Water Natural Gas
Heating Forced Air
Cooling Central A/C
Flooring Carpet, Ceramic Tile, Hardwood, Laminated
Equipment Built-In Microwave, Built-In Range, Dishwasher, Disposal, Dryer, Dryer - Electric, Icemaker, Microwave, Oven - Self Cleaning, Oven/Range - Electric, Refrigerator, Stainless Steel Appliances, Washer, Washer - Front Loading, Water Heater
Window Features Bay/Bow,Energy Efficient,Replacement,Screens,Skylights
Appliance Built-In Microwave, Built-In Range, Dishwasher, Disposal, Dryer, Dryer - Electric, Icemaker, Microwave, Oven - Self Cleaning, Oven/Range - Electric, Refrigerator, Stainless Steel Appliances, Washer, Washer - Front Loading, Water Heater
Heat Source Natural Gas
Laundry Main Floor
Exterior
Exterior Feature Patio(s)
Garage Garage Door Opener, Garage - Front Entry, Inside Access
Garage Spaces 1.0
Utilities Available Cable TV
Waterfront N
Water Access N
View Trees/Woods
Accessibility Other
Porch Patio(s)
Parking Type Attached Garage
Attached Garage 1
Total Parking Spaces 1
Garage Y
Building
Lot Description Cul-de-sac
Story 2
Foundation Slab
Sewer Public Sewer
Water Public
Architectural Style Colonial
Level or Stories 2
Additional Building Above Grade, Below Grade
New Construction N
Schools
High Schools Cherokee
School District Evesham Township
Others
Senior Community No
Tax ID 13-00044 18-00029
Ownership Fee Simple
SqFt Source Assessor
Acceptable Financing Cash, Conventional, FHA, VA
Listing Terms Cash, Conventional, FHA, VA
Financing Cash,Conventional,FHA,VA
Special Listing Condition Standard
Read Less Info
Want to know what your home might be worth? Contact us for a FREE valuation!

Our team is ready to help you sell your home for the highest possible price ASAP

Bought with Kathleen B Adams • BHHS Fox & Roach-Medford

"My job is to find and attract mastery-based agents to the office, protect the culture, and make sure everyone is happy! "







