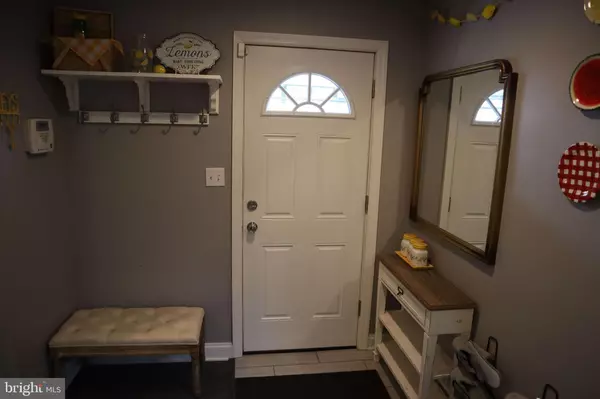$347,000
$358,000
3.1%For more information regarding the value of a property, please contact us for a free consultation.
3 Beds
2 Baths
1,840 SqFt
SOLD DATE : 04/15/2022
Key Details
Sold Price $347,000
Property Type Single Family Home
Sub Type Detached
Listing Status Sold
Purchase Type For Sale
Square Footage 1,840 sqft
Price per Sqft $188
Subdivision Glen Burnie Heights
MLS Listing ID MDAA2008494
Sold Date 04/15/22
Style Cape Cod
Bedrooms 3
Full Baths 2
HOA Y/N N
Abv Grd Liv Area 1,200
Originating Board BRIGHT
Year Built 1951
Annual Tax Amount $3,056
Tax Year 2022
Lot Size 3,960 Sqft
Acres 0.09
Property Description
Recently remodeled move-in ready home with a classy cottage feel. Three-car cement drive and covered porch entry. Spacious main floor with gray laminate floors and bright breakfast nook. Two main floor bedrooms with convenient access to full bath w/ gorgeous tile and full tub. Modern kitchen w/ upgraded stone countertops, high-quality tile flooring, double sink with disposal, and matching Frigidaire appliances: gas oven & range, built-in microwave, and fridge with ice & water. Partially furnished basement with sliding barn-door closet can be used as a second living room. Basement bonus room w/ closet. Two unfinished basement storage rooms w/ full workbench and LED lighting. Finished laundry room w/ LG front-loading washer & dryer. Second floor private master w/ en-suite and standing shower and subway tile. Enjoy a private fully fenced back yard. Celebrate your new home on the new stone patio and pergola, complete w/ electric service, ready to entertain friends immediately!
Location
State MD
County Anne Arundel
Zoning RES
Direction North
Rooms
Other Rooms Bedroom 2, Bedroom 3, Bedroom 1, Full Bath
Basement Connecting Stairway, Sump Pump, Windows, Drain, Drainage System, Full, Heated, Partially Finished, Rough Bath Plumb
Main Level Bedrooms 2
Interior
Interior Features Dining Area, Upgraded Countertops, Wood Floors, Floor Plan - Traditional, Attic, Breakfast Area, Built-Ins, Carpet, Ceiling Fan(s), Entry Level Bedroom, Stall Shower, Wainscotting
Hot Water Natural Gas
Heating Forced Air
Cooling Central A/C, Ceiling Fan(s)
Flooring Carpet, Laminate Plank, Partially Carpeted, Tile/Brick
Equipment Built-In Microwave, Built-In Range, Dishwasher, Disposal, Dryer, Dryer - Electric, Dryer - Front Loading, Energy Efficient Appliances, Exhaust Fan, Freezer, Icemaker, Microwave, Oven - Single, Oven/Range - Gas, Range Hood, Refrigerator, Stainless Steel Appliances, Washer, Washer - Front Loading, Water Heater, Water Heater - High-Efficiency
Fireplace N
Window Features Casement,Double Pane,Energy Efficient,Screens
Appliance Built-In Microwave, Built-In Range, Dishwasher, Disposal, Dryer, Dryer - Electric, Dryer - Front Loading, Energy Efficient Appliances, Exhaust Fan, Freezer, Icemaker, Microwave, Oven - Single, Oven/Range - Gas, Range Hood, Refrigerator, Stainless Steel Appliances, Washer, Washer - Front Loading, Water Heater, Water Heater - High-Efficiency
Heat Source Natural Gas
Laundry Basement, Dryer In Unit, Lower Floor, Washer In Unit
Exterior
Garage Spaces 3.0
Fence Wood
Utilities Available Cable TV
Waterfront N
Water Access N
View Street
Roof Type Asphalt
Accessibility None
Parking Type Driveway
Total Parking Spaces 3
Garage N
Building
Lot Description Front Yard, Level, Private, Rear Yard
Story 2
Foundation Block, Slab
Sewer Public Sewer
Water Public
Architectural Style Cape Cod
Level or Stories 2
Additional Building Above Grade, Below Grade
Structure Type Dry Wall
New Construction N
Schools
Elementary Schools Richard Henry Lee
Middle Schools Corkran
High Schools Glen Burnie
School District Anne Arundel County Public Schools
Others
Senior Community No
Tax ID 020336209681000
Ownership Fee Simple
SqFt Source Assessor
Security Features Main Entrance Lock,Carbon Monoxide Detector(s),Smoke Detector,Security System
Acceptable Financing Cash, Conventional, FHA, VA
Listing Terms Cash, Conventional, FHA, VA
Financing Cash,Conventional,FHA,VA
Special Listing Condition Standard
Read Less Info
Want to know what your home might be worth? Contact us for a FREE valuation!

Our team is ready to help you sell your home for the highest possible price ASAP

Bought with Michael Frank • Berkshire Hathaway HomeServices PenFed Realty

"My job is to find and attract mastery-based agents to the office, protect the culture, and make sure everyone is happy! "







