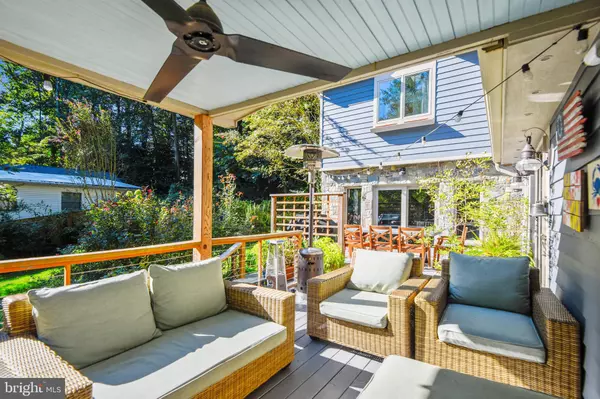$1,045,000
$1,145,000
8.7%For more information regarding the value of a property, please contact us for a free consultation.
4 Beds
3 Baths
2,932 SqFt
SOLD DATE : 12/21/2021
Key Details
Sold Price $1,045,000
Property Type Single Family Home
Sub Type Detached
Listing Status Sold
Purchase Type For Sale
Square Footage 2,932 sqft
Price per Sqft $356
Subdivision Epping Forest
MLS Listing ID MDAA2011834
Sold Date 12/21/21
Style Craftsman,Transitional
Bedrooms 4
Full Baths 3
HOA Y/N N
Abv Grd Liv Area 2,932
Originating Board BRIGHT
Year Built 1927
Annual Tax Amount $6,571
Tax Year 2021
Lot Size 0.304 Acres
Acres 0.3
Property Description
Price Reduction! Water Privileged, gorgeous, meticulously maintained home on one of the best lots in Epping Forest.Come live the Epping lifestyle where vacation and home are interchangeable!This home is an entertainers dream with open floor plan, vaulted ceilings, tons of natural light overlooking a beautifully, landscaped garden and large yard.Lovely kitchen with newly installed high-end appliances, grey stained hardwood floors and an intimate eat in dining nook. Main floor bedroom with remodeled full bathroom, cozy office, family room with wood burning stove and formal living area with a gas fireplace. The upper level boasts 3 bedrooms including an incredible primary bedroom, large walk in closet, wood fireplace, and screen porch. The primary bath has been recently remodeled with restoration hardware vanity and accessories, Italian tile and 3-sided glass enclosure shower. Newly installed dark oak wood floors throughout the entire upper level. Second bathroom has been tastefully remodeled with similar features as the primary bath.The other bedrooms include a large shiplapped wall and a loft that can hold a double futon for an extra sleeping area. Several outdoor areas developed by a landscape architect with stone walls and steps which are perfectly laid out for entertaining and relaxing. Large covered deck with newly installed cable wire railings, separate grilling and eating area, rock fish pond feature and a fire pit hideaway on the other side of the yard.Many many, upgrades to this spectacular home including a New Roof in the spring of 2021 and new alarm system with cameras. The stone driveway with lovely curb appeal welcomes you to this one of a kind Epping gem!Epping Forest is a gated community with incredible amenities, a true community. Boat club with marina, volleyball league, garden club, swim team, pickle ball, Young Foresters Association and Chapel are just a few of the ways to get connected. The Epping Forest Clubhouse Bar and Grill serves your favorite beach food and weekly home made specials to share with friends and neighbors. The sandy beach, hiking paths, tennis and pickle ball courts make staying active easy in this community. Yearly activities including Summer Camp, 4th of July Fireworks, Labor Day festivities, Occasional Bands on the Beach, and Christmas Tree lighting are just a few examples of how Epping is a unique community with so much to offer. This Amazing home with the Amenities of Epping create the perfect combination! Come and see for yourself!
Location
State MD
County Anne Arundel
Zoning R1
Direction East
Rooms
Other Rooms Dining Room, Primary Bedroom, Bedroom 2, Bedroom 3, Bedroom 4, Kitchen, Family Room, Foyer, Other
Basement Other, Workshop, Unfinished, Shelving, Poured Concrete, Heated
Main Level Bedrooms 1
Interior
Interior Features Breakfast Area, Combination Kitchen/Dining, Kitchen - Island, Kitchen - Table Space, Dining Area, Other, Built-Ins, Primary Bath(s), Upgraded Countertops, Wood Floors, Floor Plan - Open
Hot Water Electric
Heating Heat Pump(s), Zoned
Cooling Central A/C, Heat Pump(s)
Flooring Hardwood, Slate
Fireplaces Number 2
Fireplaces Type Fireplace - Glass Doors
Equipment Washer/Dryer Hookups Only, Dishwasher, Water Conditioner - Owned, Washer, Refrigerator, Microwave, Dryer, Cooktop - Down Draft, Oven - Single
Fireplace Y
Window Features Bay/Bow,Casement,Double Pane,Palladian,Skylights
Appliance Washer/Dryer Hookups Only, Dishwasher, Water Conditioner - Owned, Washer, Refrigerator, Microwave, Dryer, Cooktop - Down Draft, Oven - Single
Heat Source Electric, Oil
Laundry Basement
Exterior
Exterior Feature Deck(s), Patio(s), Screened, Porch(es), Terrace
Fence Partially
Utilities Available Electric Available, Water Available, Sewer Available
Amenities Available Basketball Courts, Beach, Boat Ramp, Club House, Common Grounds, Community Center, Gated Community, Pier/Dock, Tot Lots/Playground, Water/Lake Privileges, Bar/Lounge, Tennis Courts, Picnic Area
Water Access Y
Water Access Desc Canoe/Kayak,Fishing Allowed,Private Access,Swimming Allowed,Boat - Powered,Personal Watercraft (PWC),Sail
View Garden/Lawn, Pasture, Trees/Woods
Roof Type Architectural Shingle
Accessibility None
Porch Deck(s), Patio(s), Screened, Porch(es), Terrace
Garage N
Building
Lot Description Backs to Trees, Landscaping, Premium, Trees/Wooded, Vegetation Planting
Story 3
Foundation Crawl Space
Sewer Private Sewer
Water Community
Architectural Style Craftsman, Transitional
Level or Stories 3
Additional Building Above Grade, Below Grade
Structure Type 9'+ Ceilings,Beamed Ceilings,Cathedral Ceilings,Dry Wall,Vaulted Ceilings,Wood Ceilings
New Construction N
Schools
Elementary Schools Rolling Knolls
Middle Schools Bates
High Schools Annapolis
School District Anne Arundel County Public Schools
Others
Pets Allowed Y
HOA Fee Include Insurance,Pier/Dock Maintenance,Reserve Funds,Snow Removal,Security Gate,Common Area Maintenance
Senior Community No
Tax ID 020224003428600
Ownership Fee Simple
SqFt Source Assessor
Acceptable Financing Conventional, Cash, VA
Horse Property N
Listing Terms Conventional, Cash, VA
Financing Conventional,Cash,VA
Special Listing Condition Standard
Pets Allowed No Pet Restrictions
Read Less Info
Want to know what your home might be worth? Contact us for a FREE valuation!

Our team is ready to help you sell your home for the highest possible price ASAP

Bought with Patricia M Bell • Coldwell Banker Realty
"My job is to find and attract mastery-based agents to the office, protect the culture, and make sure everyone is happy! "







