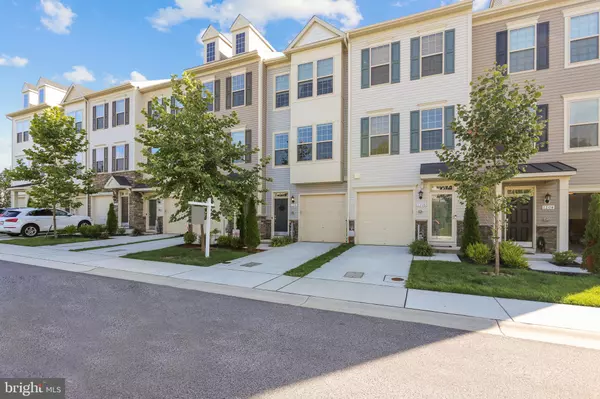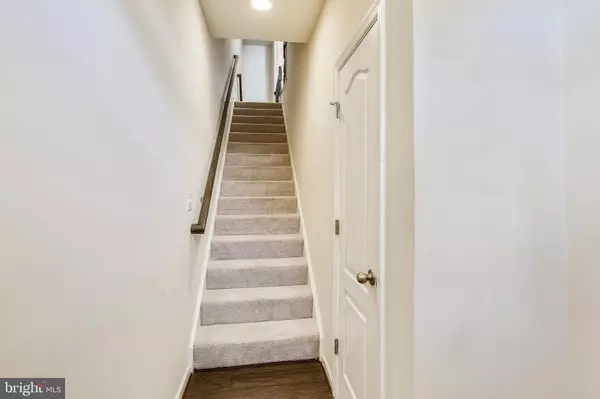$390,000
$389,900
For more information regarding the value of a property, please contact us for a free consultation.
2 Beds
4 Baths
1,752 SqFt
SOLD DATE : 10/25/2021
Key Details
Sold Price $390,000
Property Type Townhouse
Sub Type Interior Row/Townhouse
Listing Status Sold
Purchase Type For Sale
Square Footage 1,752 sqft
Price per Sqft $222
Subdivision Severn Hollow
MLS Listing ID MDAA2007070
Sold Date 10/25/21
Style Contemporary
Bedrooms 2
Full Baths 2
Half Baths 2
HOA Fees $78/mo
HOA Y/N Y
Abv Grd Liv Area 1,752
Originating Board BRIGHT
Year Built 2018
Annual Tax Amount $3,517
Tax Year 2021
Lot Size 1,280 Sqft
Acres 0.03
Property Description
Check out the Interactive Virtual Tour and Prepare to Fall in Love! This Gently Lived-in Home is Ready for the New Owners. Featuring Beautiful Hardwood Floors on the Main Level. The Stunning Center Kitchen has White Quartz Counters, White Shaker Cabinets, Gas Cooking, Stainless Steel Appliances and a Super-Sized Island. Light Filled Living Spaces with with 10ft. Ceilings and Comfy Living Room and Dining Space Complete the Open Floorplan. Private Composite Deck off the Dining Space Backing to Trees. The Upper Level Primary Bedroom has Two Closets, Ceiling Fan and Primary Bath featuring Dual Sinks and Tiled Shower. The Second Bedroom has a Private Bath and Ample Closet Space. Laundry Hookup is Conveniently Located on the Upper Level. The Lower Level Flex Space has a Powder Room, Garage Entrance and Walk-Out Access to the Backyard. Great Space for Family Night, Rec Room, Home Office, or use as a Third Bedroom. This Like-New Community is Within Close Proximity to Ft. Meade, NSA, Shopping, Dining and Commuter Routes.
Location
State MD
County Anne Arundel
Zoning R15
Rooms
Other Rooms Living Room, Dining Room, Primary Bedroom, Bedroom 2, Kitchen, Family Room, Bathroom 2, Primary Bathroom
Interior
Interior Features Carpet, Ceiling Fan(s), Crown Moldings, Dining Area, Floor Plan - Open, Kitchen - Gourmet, Kitchen - Island, Primary Bath(s), Recessed Lighting, Stall Shower, Tub Shower, Upgraded Countertops, Wood Floors
Hot Water Natural Gas
Cooling Central A/C, Ceiling Fan(s)
Flooring Hardwood, Carpet
Equipment Built-In Microwave, Dishwasher, Disposal, Exhaust Fan, Icemaker, Oven/Range - Gas, Refrigerator, Stainless Steel Appliances
Window Features Screens
Appliance Built-In Microwave, Dishwasher, Disposal, Exhaust Fan, Icemaker, Oven/Range - Gas, Refrigerator, Stainless Steel Appliances
Heat Source Natural Gas
Laundry Upper Floor
Exterior
Parking Features Garage - Front Entry, Garage Door Opener
Garage Spaces 2.0
Amenities Available Other
Water Access N
Roof Type Architectural Shingle
Accessibility None
Attached Garage 1
Total Parking Spaces 2
Garage Y
Building
Story 3
Sewer Public Sewer
Water Public
Architectural Style Contemporary
Level or Stories 3
Additional Building Above Grade, Below Grade
New Construction N
Schools
School District Anne Arundel County Public Schools
Others
HOA Fee Include Lawn Care Front,Lawn Care Rear,Management,Snow Removal,Trash
Senior Community No
Tax ID 020474390247020
Ownership Fee Simple
SqFt Source Assessor
Special Listing Condition Standard
Read Less Info
Want to know what your home might be worth? Contact us for a FREE valuation!

Our team is ready to help you sell your home for the highest possible price ASAP

Bought with Sarah M. Mulford-Martin • RE/MAX One

"My job is to find and attract mastery-based agents to the office, protect the culture, and make sure everyone is happy! "







