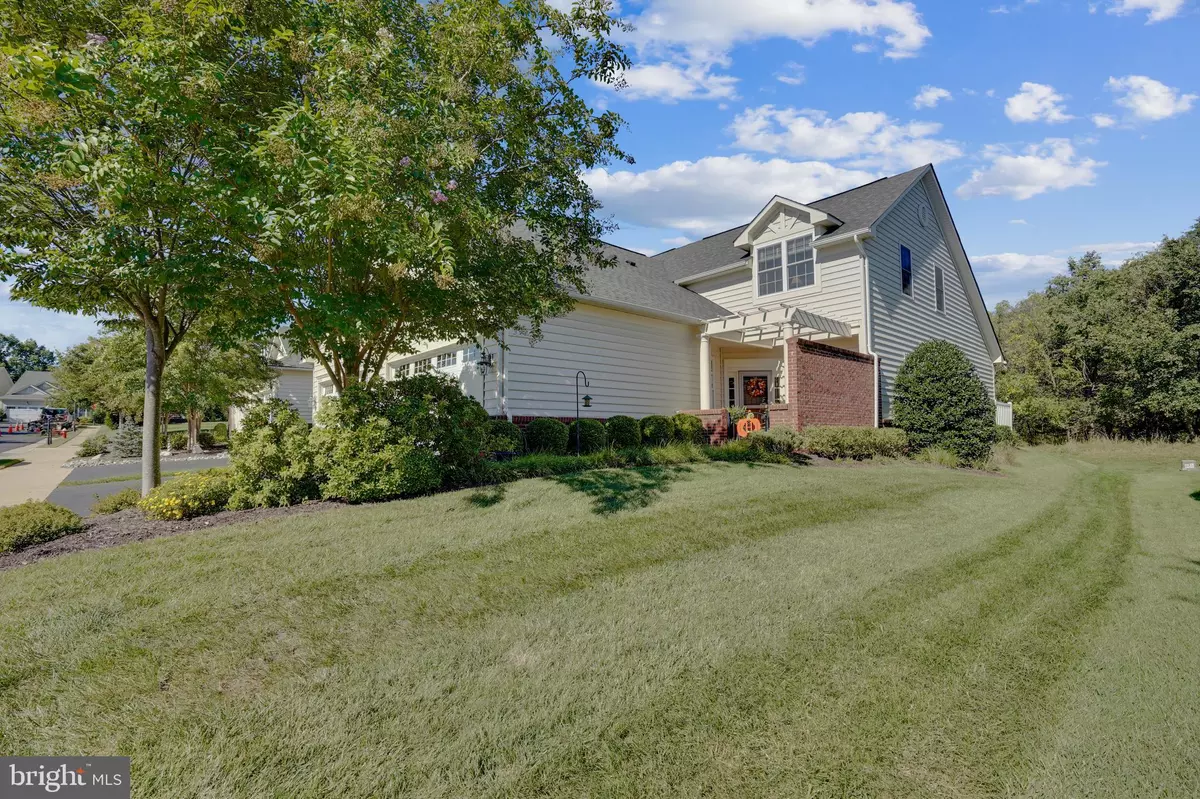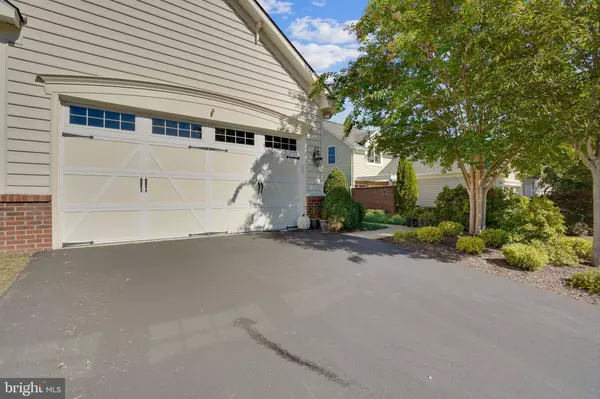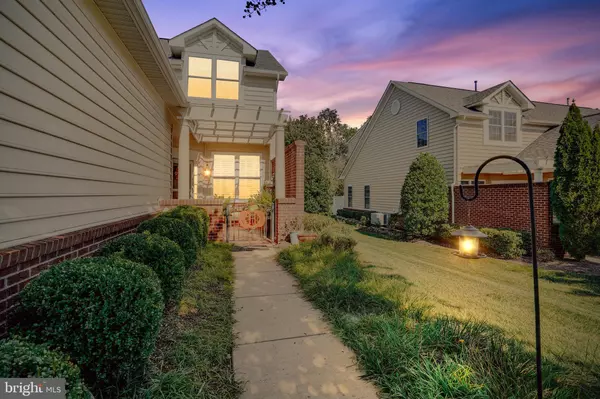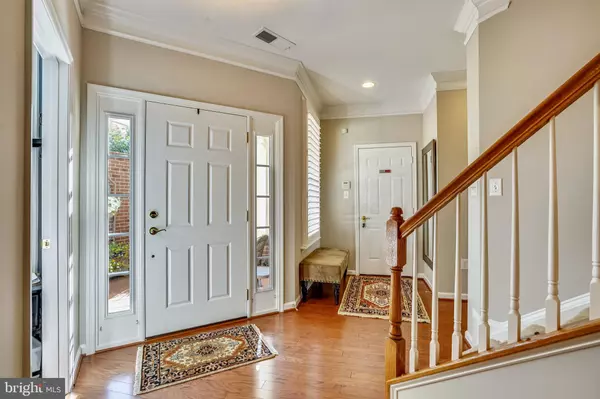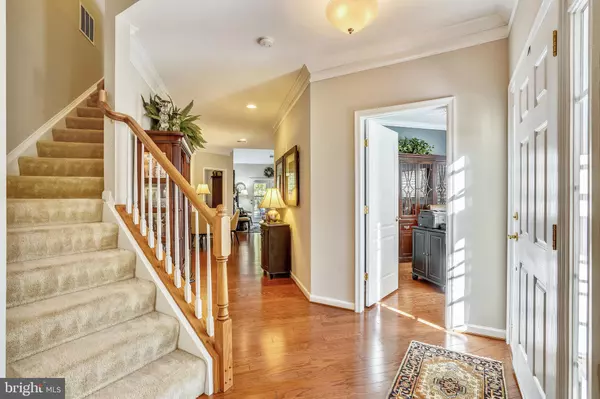$638,501
$615,000
3.8%For more information regarding the value of a property, please contact us for a free consultation.
2 Beds
3 Baths
2,060 SqFt
SOLD DATE : 10/29/2021
Key Details
Sold Price $638,501
Property Type Townhouse
Sub Type End of Row/Townhouse
Listing Status Sold
Purchase Type For Sale
Square Footage 2,060 sqft
Price per Sqft $309
Subdivision Potomac Green
MLS Listing ID VALO2009874
Sold Date 10/29/21
Style Other
Bedrooms 2
Full Baths 2
Half Baths 1
HOA Fees $281/mo
HOA Y/N Y
Abv Grd Liv Area 2,060
Originating Board BRIGHT
Year Built 2010
Annual Tax Amount $5,014
Tax Year 2021
Lot Size 4,356 Sqft
Acres 0.1
Property Description
Contract deadline now 5pm SUNDAY. Welcome to your new "Sunshine Home" located in the active adult (55+) community of Potomac Green, this end unit home with windows on 3 sides allows sunlight to beam in. It features 2/3 bedrooms and 2.5 bathrooms with over 2,060 square feet. Entering the home, an open foyer greets you with stunning hardwood flooring. To your right is a "choose your use" room overlooking the charming front patio. Currently used as owner's work from home office, it can also be used as a 3rd Bedroom (has closet) OR a Dining Room. The gourmet kitchen boasts granite countertops, all-black/stainless appliances, beautiful dark cabinetry, and a double sink. The kitchen opens to an eat-in area and to the spacious living room. The prominent fireplace within the living room and vaulted ceilings create the perfect room for entertaining. Off of the living room, you will find glass doors leading you outside to your huge rear patio, which offers plenty of space for morning cups of coffee, evening beverages, or weekend BBQs with lovely views of the woods, deer and birds! This is the ideal floor plan with the primary bedroom located on the main level. The suite features gorgeous crown molding, a wonderful bathroom, and an enormous walk-in closet perfect for sharing. The primary bathroom features a spacious stand-up shower and dual vanities with granite countertops. The main level of this home also features a powder room, laundry area, and direct access to your 2-car garage. The main level has Plantation Shutters on all windows. The upper level of the home has the perfect family/TV room plus a full bathroom, second bedroom, and excellent storage space. This additional living space makes for the perfect guest suite. This home must be seen in person to truly appreciate all of the charm and character that has been invested into creating a warm and inviting retreat. Look no further; you are home! Listing agent is owner.
Location
State VA
County Loudoun
Zoning 04
Direction Southeast
Rooms
Other Rooms Living Room, Primary Bedroom, Bedroom 2, Bedroom 3, Kitchen, Family Room, Breakfast Room, Bathroom 2, Primary Bathroom
Main Level Bedrooms 1
Interior
Interior Features Combination Kitchen/Dining, Ceiling Fan(s), Entry Level Bedroom, Floor Plan - Open, Kitchen - Gourmet, Pantry, Primary Bath(s), Walk-in Closet(s), Window Treatments, Wood Floors
Hot Water Natural Gas
Heating Forced Air, Central
Cooling Central A/C, Ceiling Fan(s)
Fireplaces Number 1
Fireplaces Type Fireplace - Glass Doors, Mantel(s), Gas/Propane
Equipment Built-In Microwave, Dishwasher, Disposal, Dryer, Dryer - Electric, Dryer - Front Loading, Exhaust Fan, Oven - Self Cleaning, Oven/Range - Gas, Refrigerator, Stainless Steel Appliances, Stove, Washer
Fireplace Y
Appliance Built-In Microwave, Dishwasher, Disposal, Dryer, Dryer - Electric, Dryer - Front Loading, Exhaust Fan, Oven - Self Cleaning, Oven/Range - Gas, Refrigerator, Stainless Steel Appliances, Stove, Washer
Heat Source Natural Gas
Laundry Main Floor
Exterior
Parking Features Additional Storage Area, Garage - Front Entry, Garage Door Opener, Inside Access
Garage Spaces 2.0
Amenities Available Common Grounds, Community Center, Exercise Room, Fitness Center, Gated Community, Pool - Indoor, Pool - Outdoor, Retirement Community, Tennis Courts
Water Access N
View Park/Greenbelt, Trees/Woods
Accessibility Doors - Lever Handle(s)
Attached Garage 2
Total Parking Spaces 2
Garage Y
Building
Lot Description Backs - Parkland, Backs to Trees, Premium
Story 2
Foundation Slab
Sewer Public Sewer
Water Public
Architectural Style Other
Level or Stories 2
Additional Building Above Grade, Below Grade
New Construction N
Schools
Elementary Schools Steuart W. Weller
Middle Schools Farmwell Station
High Schools Broad Run
School District Loudoun County Public Schools
Others
Pets Allowed Y
HOA Fee Include All Ground Fee,Common Area Maintenance,Lawn Care Front,Lawn Care Rear,Lawn Care Side,Lawn Maintenance,Management,Pool(s),Recreation Facility,Trash
Senior Community Yes
Age Restriction 55
Tax ID 058361166000
Ownership Fee Simple
SqFt Source Assessor
Horse Property N
Special Listing Condition Standard
Pets Allowed Number Limit
Read Less Info
Want to know what your home might be worth? Contact us for a FREE valuation!

Our team is ready to help you sell your home for the highest possible price ASAP

Bought with Heather E Heppe • RE/MAX Distinctive Real Estate, Inc.
"My job is to find and attract mastery-based agents to the office, protect the culture, and make sure everyone is happy! "


