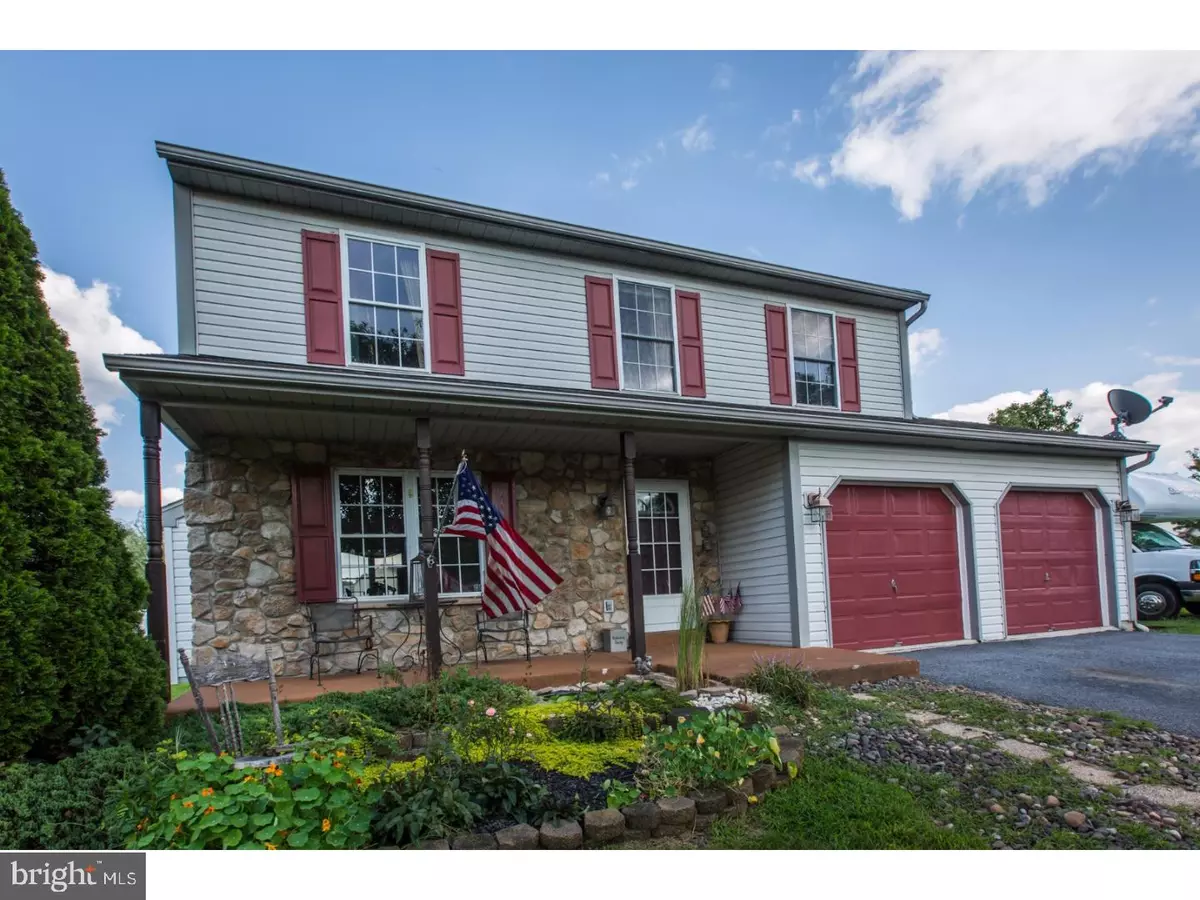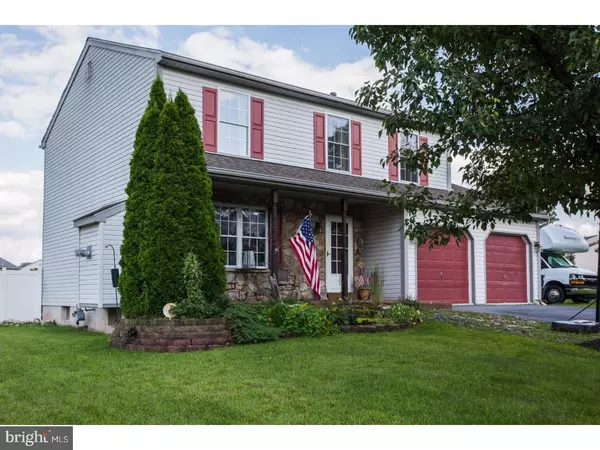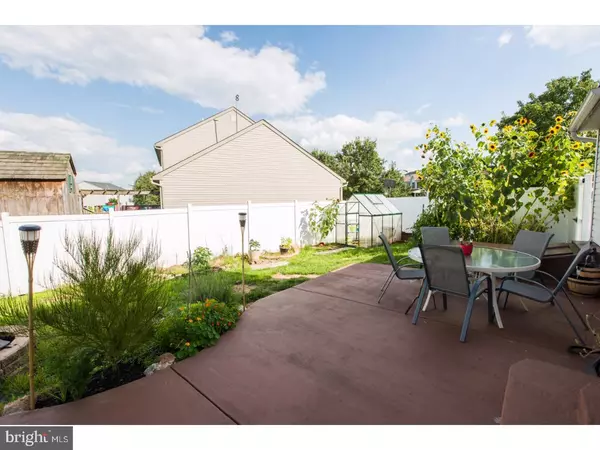$214,900
$214,900
For more information regarding the value of a property, please contact us for a free consultation.
3 Beds
3 Baths
1,850 SqFt
SOLD DATE : 12/15/2017
Key Details
Sold Price $214,900
Property Type Single Family Home
Sub Type Detached
Listing Status Sold
Purchase Type For Sale
Square Footage 1,850 sqft
Price per Sqft $116
Subdivision Valley Ridge
MLS Listing ID 1000258719
Sold Date 12/15/17
Style Traditional
Bedrooms 3
Full Baths 2
Half Baths 1
HOA Y/N N
Abv Grd Liv Area 1,850
Originating Board TREND
Year Built 2001
Annual Tax Amount $6,131
Tax Year 2017
Lot Size 0.260 Acres
Acres 0.26
Lot Dimensions .
Property Description
Welcome to 4340 Prestwick Dr in Valley Ridge. This Exeter Township two story sits on a corner lot with a fenced yard. A pond located just off of the main entrance currently has Fancy Comet Fish which will be removed by the seller before they move. The lower level has been partially finished to add an additional square feet of living space plus plenty of storage. A second electric panel was added for that space. The alarm system was upgraded in 2009 with smoke detectors wired in. The HVAC was new in 2011, as well as a new tankless water heater and water softener. The first floor consists of a carpeted living room with a gas fireplace and french doors to a patio and yard with a greenhouse. The dining room and kitchen with a large island for extra work space and stainless appliances that were purchased within the last 5 years. A first floor laundry and half bath finish out the main level. Upstairs you will find 3 spacious bedrooms and two full baths including one in the Master Bedroom Suite. Relax in the jetted soaking bath and retire to your quiet sitting area and read a book before retiring. Call today for your private tour.
Location
State PA
County Berks
Area Exeter Twp (10243)
Zoning RES
Rooms
Other Rooms Living Room, Dining Room, Primary Bedroom, Bedroom 2, Kitchen, Family Room, Bedroom 1
Basement Full
Interior
Interior Features Primary Bath(s), Kitchen - Island, Butlers Pantry, Ceiling Fan(s), Air Filter System, Water Treat System, Wet/Dry Bar, Kitchen - Eat-In
Hot Water Natural Gas, Other
Heating Forced Air
Cooling Central A/C
Flooring Fully Carpeted, Vinyl
Fireplaces Number 1
Fireplaces Type Gas/Propane
Equipment Built-In Range, Dishwasher, Built-In Microwave
Fireplace Y
Appliance Built-In Range, Dishwasher, Built-In Microwave
Heat Source Natural Gas
Laundry Basement
Exterior
Exterior Feature Patio(s), Porch(es)
Parking Features Garage Door Opener
Garage Spaces 4.0
Fence Other
Utilities Available Cable TV
Water Access N
Roof Type Pitched,Shingle
Accessibility None
Porch Patio(s), Porch(es)
Attached Garage 2
Total Parking Spaces 4
Garage Y
Building
Lot Description Corner, Level, Front Yard, Rear Yard, SideYard(s)
Story 2
Foundation Concrete Perimeter
Sewer Public Sewer
Water Public
Architectural Style Traditional
Level or Stories 2
Additional Building Above Grade
New Construction N
Schools
High Schools Exeter Township Senior
School District Exeter Township
Others
Senior Community No
Tax ID 43-5325-06-49-8089
Ownership Fee Simple
Security Features Security System
Acceptable Financing Conventional, VA, FHA 203(b)
Listing Terms Conventional, VA, FHA 203(b)
Financing Conventional,VA,FHA 203(b)
Read Less Info
Want to know what your home might be worth? Contact us for a FREE valuation!

Our team is ready to help you sell your home for the highest possible price ASAP

Bought with Doug D Dunsmore • RE/MAX Synergy
"My job is to find and attract mastery-based agents to the office, protect the culture, and make sure everyone is happy! "







