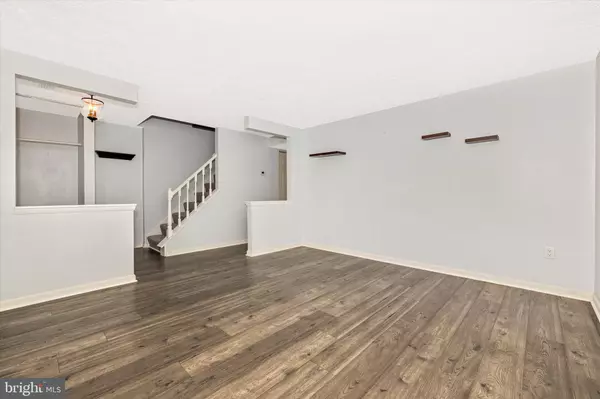$240,000
$237,000
1.3%For more information regarding the value of a property, please contact us for a free consultation.
3 Beds
2 Baths
1,220 SqFt
SOLD DATE : 09/24/2021
Key Details
Sold Price $240,000
Property Type Townhouse
Sub Type Interior Row/Townhouse
Listing Status Sold
Purchase Type For Sale
Square Footage 1,220 sqft
Price per Sqft $196
Subdivision Glade Town
MLS Listing ID MDFR2003820
Sold Date 09/24/21
Style Colonial
Bedrooms 3
Full Baths 1
Half Baths 1
HOA Fees $38/mo
HOA Y/N Y
Abv Grd Liv Area 1,220
Originating Board BRIGHT
Year Built 1986
Annual Tax Amount $2,082
Tax Year 2021
Lot Size 1,500 Sqft
Acres 0.03
Property Description
Welcome to Sandalwood Ct! This beautiful Gladetowne townhome boasts 3 BRs and 1.5 baths! TONS of updates! Roof 2020, New storm doors, New front/back door, Carpet 2021 and fresh paint throughout. Gorgeous LVP flooring (2020) on main level. Spacious kitchen features brand new SS appliances, backsplash, new butcher block countertops and painted cabinets. Oversized pantry and new washer/dryer on main level. Updated half bath with new vanity and fixtures. Enjoy the generous family room and step outside to your fully fenced backyard, perfect for entertaining! Featuring three spacious bedrooms with natural light. Walk in closet in the master bedroom. The full bathroom has been updated with new vanity and tub. Seller is offering a 1 year home warranty. Enjoy all that Glade Towne has to offer with a community pool and playgrounds. Walk right on over to dining and shopping. Glade Elementary and Walkersville Middle & High school. HURRY this will be gone before you know it! Contact Alt Agent for info.
Location
State MD
County Frederick
Zoning R4
Interior
Interior Features Carpet, Ceiling Fan(s), Combination Kitchen/Dining, Dining Area, Floor Plan - Traditional, Kitchen - Eat-In, Pantry, Tub Shower, Upgraded Countertops, Walk-in Closet(s)
Hot Water Electric
Heating Heat Pump(s)
Cooling Central A/C
Flooring Carpet, Ceramic Tile, Luxury Vinyl Plank, Laminated
Equipment Dishwasher, Disposal, Dryer, Exhaust Fan, Oven/Range - Electric, Range Hood, Refrigerator, Stainless Steel Appliances, Washer
Fireplace N
Appliance Dishwasher, Disposal, Dryer, Exhaust Fan, Oven/Range - Electric, Range Hood, Refrigerator, Stainless Steel Appliances, Washer
Heat Source Electric
Laundry Main Floor
Exterior
Garage Spaces 2.0
Parking On Site 2
Fence Rear
Amenities Available Pool - Outdoor, Common Grounds
Water Access N
Roof Type Architectural Shingle
Accessibility None
Total Parking Spaces 2
Garage N
Building
Lot Description Cleared, Level
Story 2
Sewer Public Sewer
Water Public
Architectural Style Colonial
Level or Stories 2
Additional Building Above Grade, Below Grade
Structure Type Dry Wall
New Construction N
Schools
Elementary Schools Glade
Middle Schools Walkersville
High Schools Walkersville
School District Frederick County Public Schools
Others
HOA Fee Include Pool(s),Snow Removal,Trash
Senior Community No
Tax ID 1126485428
Ownership Fee Simple
SqFt Source Assessor
Acceptable Financing Cash, Conventional, FHA, USDA, VA
Listing Terms Cash, Conventional, FHA, USDA, VA
Financing Cash,Conventional,FHA,USDA,VA
Special Listing Condition Standard
Read Less Info
Want to know what your home might be worth? Contact us for a FREE valuation!

Our team is ready to help you sell your home for the highest possible price ASAP

Bought with Kayla Hughes • Keller Williams Realty Centre
"My job is to find and attract mastery-based agents to the office, protect the culture, and make sure everyone is happy! "







