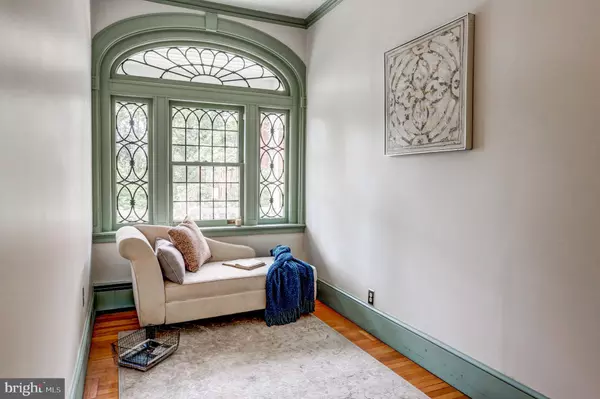$375,000
$399,900
6.2%For more information regarding the value of a property, please contact us for a free consultation.
5 Beds
4 Baths
3,852 SqFt
SOLD DATE : 01/28/2022
Key Details
Sold Price $375,000
Property Type Single Family Home
Sub Type Detached
Listing Status Sold
Purchase Type For Sale
Square Footage 3,852 sqft
Price per Sqft $97
Subdivision Lancaster City Ward 2
MLS Listing ID PALA2006188
Sold Date 01/28/22
Style Traditional
Bedrooms 5
Full Baths 3
Half Baths 1
HOA Y/N N
Abv Grd Liv Area 3,100
Originating Board BRIGHT
Year Built 1800
Annual Tax Amount $12,919
Tax Year 2022
Lot Size 7,405 Sqft
Acres 0.17
Lot Dimensions 0.00 x 0.00
Property Description
Rich in history, this iconic East King St home was originally inherited by William Hamilton of Philadelphia, the Grandson of Andrew Hamilton, who was one of the founders of Lancaster. History shows that the first section of the home was built in the 1800's. Later, the west side of the home was added, making this dwelling impressive in size and stature. Spanning over 3,800 square feet, this home's expansive layout and room sizes will impress anyone wanting a city home but dreams of more space to gather and entertain in. This dwelling represents a fine example of the Colonial Revival style with it's stone sills, keystoned windows, leaded glass windows, fine craftsmanship, and original tile and hardware in most places. Not only is the interior of the home impressive, but the lot is very large for a city property-off-street parking for 5 cars, a private parking area, and tons of green space, perfect for playing or gardening. This home is a hidden gem in Lancaster City! Come see it for yourself.
Location
State PA
County Lancaster
Area Lancaster City (10533)
Zoning RESIDENTIAL
Rooms
Other Rooms Dining Room, Bedroom 2, Bedroom 3, Bedroom 4, Bedroom 5, Kitchen, Family Room, Basement, Library, Foyer, Bedroom 1, 2nd Stry Fam Rm, Other, Storage Room, Bathroom 1, Bathroom 2, Full Bath, Half Bath
Basement Rear Entrance, Full, Interior Access, Outside Entrance, Partially Finished, Poured Concrete, Shelving, Space For Rooms, Walkout Stairs
Interior
Interior Features 2nd Kitchen, Additional Stairway, Bar, Breakfast Area, Built-Ins, Ceiling Fan(s), Dining Area, Formal/Separate Dining Room, Kitchen - Island, Stain/Lead Glass, Store/Office, Wine Storage, Wood Floors, Kitchen - Eat-In, Pantry, Soaking Tub, Stall Shower, Tub Shower, Wet/Dry Bar
Hot Water Electric
Heating Radiator, Baseboard - Hot Water, Programmable Thermostat
Cooling Central A/C, Window Unit(s), Programmable Thermostat
Flooring Ceramic Tile, Hardwood, Other
Fireplaces Type Brick, Mantel(s), Non-Functioning
Equipment Cooktop, Cooktop - Down Draft, Dishwasher, Disposal, Dryer, Extra Refrigerator/Freezer, Indoor Grill, Oven - Single, Oven - Wall, Oven/Range - Electric, Refrigerator, Washer, Water Heater
Furnishings No
Fireplace Y
Window Features Double Hung,Double Pane,Energy Efficient,Insulated,Replacement,Screens,Wood Frame,Vinyl Clad,Transom
Appliance Cooktop, Cooktop - Down Draft, Dishwasher, Disposal, Dryer, Extra Refrigerator/Freezer, Indoor Grill, Oven - Single, Oven - Wall, Oven/Range - Electric, Refrigerator, Washer, Water Heater
Heat Source Oil
Laundry Basement, Has Laundry
Exterior
Garage Spaces 5.0
Utilities Available Cable TV Available
Waterfront N
Water Access N
Roof Type Slate,Rubber
Accessibility 2+ Access Exits
Parking Type Off Street, Driveway
Total Parking Spaces 5
Garage N
Building
Lot Description Private, Rear Yard
Story 3
Foundation Stone
Sewer Public Sewer
Water Public
Architectural Style Traditional
Level or Stories 3
Additional Building Above Grade, Below Grade
Structure Type 9'+ Ceilings,High,Plaster Walls
New Construction N
Schools
Middle Schools Lincoln M.S.
High Schools Mccaskey H.S.
School District School District Of Lancaster
Others
Senior Community No
Tax ID 332-41501-0-0000
Ownership Fee Simple
SqFt Source Assessor
Security Features Carbon Monoxide Detector(s),Security System
Acceptable Financing Cash, Conventional
Listing Terms Cash, Conventional
Financing Cash,Conventional
Special Listing Condition Standard
Read Less Info
Want to know what your home might be worth? Contact us for a FREE valuation!

Our team is ready to help you sell your home for the highest possible price ASAP

Bought with Lindsey Good • Iron Valley Real Estate

"My job is to find and attract mastery-based agents to the office, protect the culture, and make sure everyone is happy! "







