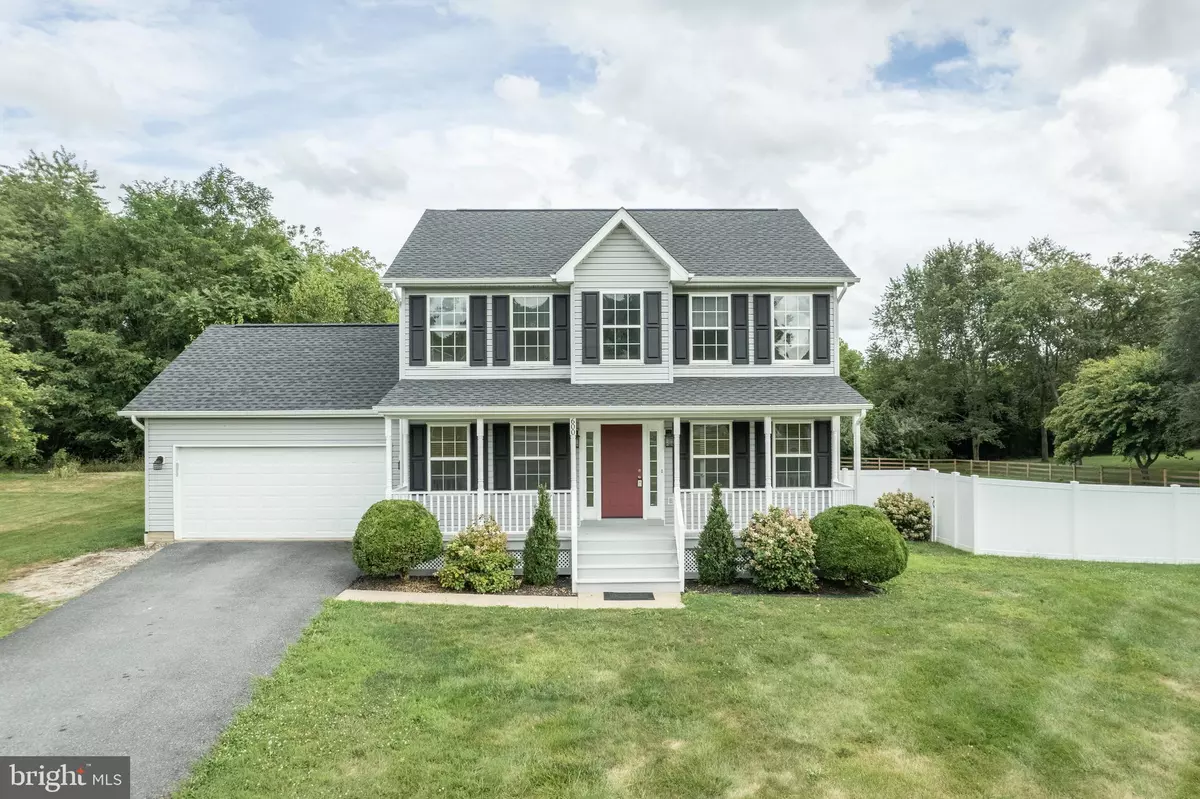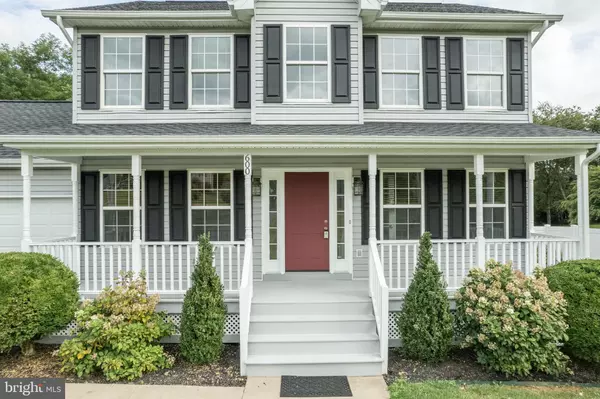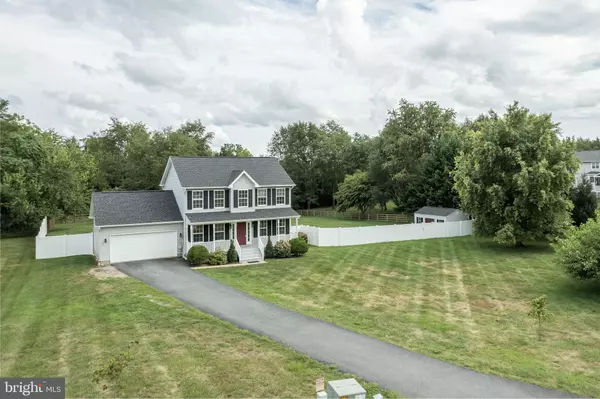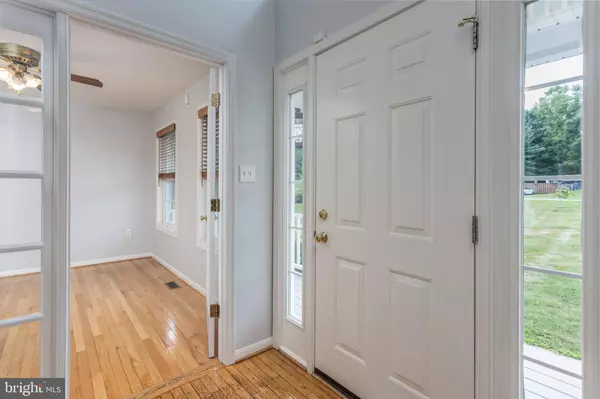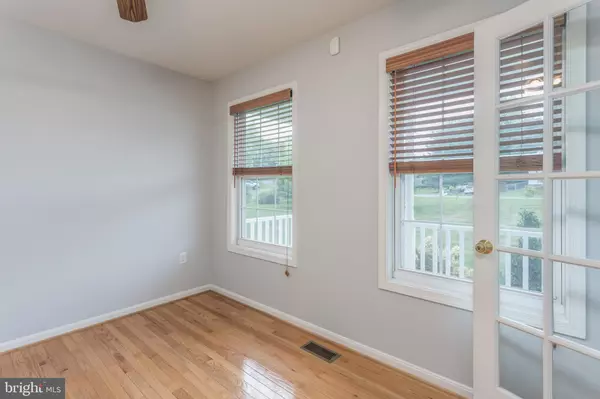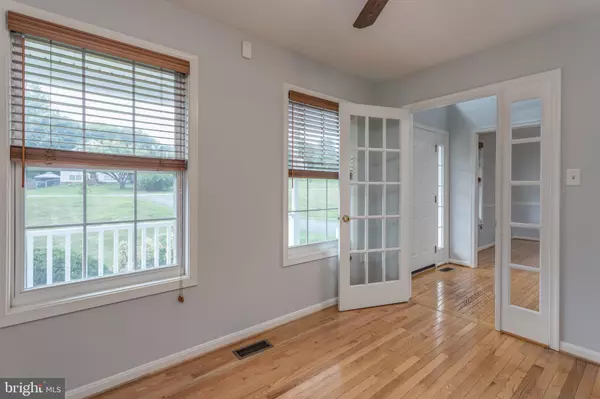$400,000
$399,900
For more information regarding the value of a property, please contact us for a free consultation.
4 Beds
4 Baths
2,270 SqFt
SOLD DATE : 09/20/2021
Key Details
Sold Price $400,000
Property Type Single Family Home
Sub Type Detached
Listing Status Sold
Purchase Type For Sale
Square Footage 2,270 sqft
Price per Sqft $176
Subdivision Spring Valley
MLS Listing ID WVJF2000702
Sold Date 09/20/21
Style Colonial
Bedrooms 4
Full Baths 3
Half Baths 1
HOA Fees $8/ann
HOA Y/N Y
Abv Grd Liv Area 1,730
Originating Board BRIGHT
Year Built 2002
Annual Tax Amount $2,009
Tax Year 2021
Lot Size 0.910 Acres
Acres 0.91
Property Description
Welcome to 600 Thoroughbred Dr in Spring Valley! This move-in-ready, 4-bedroom home has new carpet and fresh paint throughout and has been lovingly maintained. It is situated on a .9 acre lot backing to trees. Enter the home from the welcoming front porch into a two-story foyer. To the right is an office with hardwood floors, perfect for working or schooling from home, and a formal dining room on the left. The dining room leads to the kitchen with quartz counters, cherry cabinets, stainless appliances, and a breakfast bar adjacent to the casual dining area. The large family room includes a gas fireplace and access through patio door onto the rear deck overlooking the private, fenced yard. The deck is large enough for gatherings or perfect to enjoy your morning coffee or evening glass of wine. There is also a connection to the propane tank for your grill. The upper level has three bedrooms with the owners' suite having a walk-in closet and bath with separate tub and shower. You'll be able to feel and appreciate the upgraded padding that was installed with the new carpeting. The lower level has a fourth bedroom with walk-in closet and a full bath; a door leads to the side yard. Another room on the lower level would make a great play/craft/hobby room or just use for extra storage. Must See!
Location
State WV
County Jefferson
Zoning 101
Rooms
Other Rooms Dining Room, Primary Bedroom, Bedroom 4, Kitchen, Family Room, Foyer, Breakfast Room, Laundry, Office, Bathroom 2, Bathroom 3, Hobby Room, Primary Bathroom, Full Bath, Half Bath
Basement Fully Finished, Rear Entrance, Walkout Level
Interior
Interior Features Breakfast Area, Carpet, Family Room Off Kitchen, Floor Plan - Traditional, Pantry, Upgraded Countertops, Wood Floors, Formal/Separate Dining Room
Hot Water Electric
Heating Heat Pump(s), Forced Air
Cooling Central A/C, Heat Pump(s)
Flooring Carpet, Ceramic Tile, Laminated
Fireplaces Number 1
Fireplaces Type Fireplace - Glass Doors, Gas/Propane, Mantel(s)
Equipment Built-In Microwave, Dishwasher, Dryer, Oven/Range - Electric, Refrigerator, Stainless Steel Appliances, Washer
Fireplace Y
Appliance Built-In Microwave, Dishwasher, Dryer, Oven/Range - Electric, Refrigerator, Stainless Steel Appliances, Washer
Heat Source Electric
Laundry Main Floor
Exterior
Exterior Feature Deck(s), Porch(es)
Parking Features Garage - Front Entry, Garage Door Opener
Garage Spaces 5.0
Fence Rear
Water Access N
View Trees/Woods
Roof Type Architectural Shingle
Accessibility None
Porch Deck(s), Porch(es)
Attached Garage 2
Total Parking Spaces 5
Garage Y
Building
Lot Description Front Yard, Level, Rear Yard
Story 3
Sewer On Site Septic
Water Well
Architectural Style Colonial
Level or Stories 3
Additional Building Above Grade, Below Grade
New Construction N
Schools
Elementary Schools South Jefferson
Middle Schools Charles Town
High Schools Washington
School District Jefferson County Schools
Others
Senior Community No
Tax ID 063B000100000000
Ownership Fee Simple
SqFt Source Estimated
Special Listing Condition Standard
Read Less Info
Want to know what your home might be worth? Contact us for a FREE valuation!

Our team is ready to help you sell your home for the highest possible price ASAP

Bought with Cynthia Dawn Painter • Pearson Smith Realty, LLC
"My job is to find and attract mastery-based agents to the office, protect the culture, and make sure everyone is happy! "


