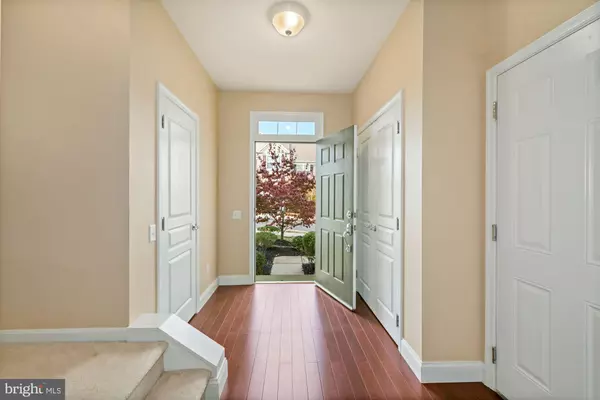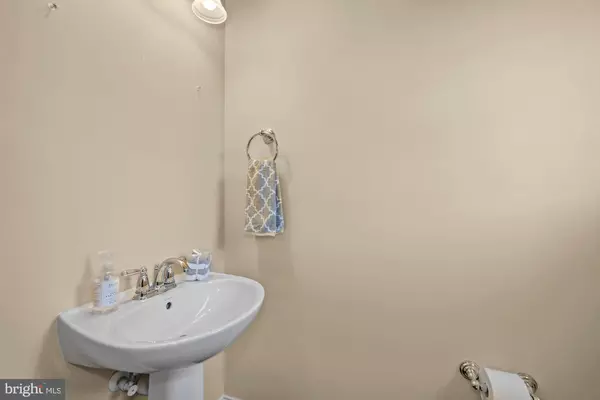$284,000
$259,900
9.3%For more information regarding the value of a property, please contact us for a free consultation.
3 Beds
3 Baths
1,817 SqFt
SOLD DATE : 12/20/2021
Key Details
Sold Price $284,000
Property Type Townhouse
Sub Type Interior Row/Townhouse
Listing Status Sold
Purchase Type For Sale
Square Footage 1,817 sqft
Price per Sqft $156
Subdivision The Shire
MLS Listing ID NJCD2010486
Sold Date 12/20/21
Style Traditional
Bedrooms 3
Full Baths 2
Half Baths 1
HOA Fees $135/mo
HOA Y/N Y
Abv Grd Liv Area 1,817
Originating Board BRIGHT
Year Built 2010
Annual Tax Amount $6,600
Tax Year 2010
Lot Size 2,537 Sqft
Acres 0.06
Property Description
****Contracts out, and seller has requested no further showings. Absolutely nothing to do but unpack your boxes and move right in! This Shire Model boasts pride of ownership! You'll love the open concept floor plan and 9ft ceilings as you enter into it's grand two story foyer entryway with generous sized coat hall closet. A Neutral Paint Palette and All New Bamboo Hardwood Flooring flows throughout the whole main level with the exception of the Kitchen. The Welcoming Formal Dining Room is big enough for hosting formal sit down dinners. Beautiful Kitchen offering plenty of counter space, upgraded 42' Cabinetry, Corian Counter-tops, Glass Tile Backsplash, GE Profile Gas Range/Oven, Microwave, Dishwasher, Refrigerator, DBL Sink, New 12 x 12 Format Ceramic Tile Flooring , Recessed Lighting, and a Pantry! Adjacent Eat-in Nook for convenient casual meals too. Entertaining will be a breeze as the Family Room is open to the Kitchen area. Fully appreciate it's natural light provided through the double hung windows, with a peaceful backdrop of trees! A nicely appointed Hall Powder Room and inside access to the One Car Garage ( with Epoxy Floor) completes this level. The upper level offers Three Spacious Bedrooms with wall to wall carpeting, the Master with an extremely generous sized walk-in closet (with attic access) Sumptuous Master Bath with Dual Vanities, Soaking Tub, Tile Flooring and Stall Shower. There's even a Bonus Loft Area that could serve as a home office or exercise room, you decide! A Full Hall Bath with New Tile Flooring , as well as a convenient Second Floor Laundry Room completes this level. Need more space? No problem! A Full Unfinished Walk-Out Basement (with sump pump) provides you with a blank canvas. Imagine the possibilities!!! The Rear Yard is serene and backs to trees providing a relaxing view. Some other noteworthy features include: Hardwood Basement Stairs, Extra Support Beam in Basement, Separate Storage Room with Door & Light in Basement, New Evaporator Coils in AC Air Handler Unit, Wood Design Beneath High Counter in Kitchen, Rich Crown Molding and Bigger Base Trim throughout first floor, New Tile in Hall Bathroom, Entire home Painted in a Soft Tone Palette, Epoxy Floor in Garage, Automatic Garage Door, Waterproofed Laundry Room Floor, and Gutter Guards. Located within easy access to PATCO, Philly Airport, Jersey Shore, Shopping , and nearby Restaurants. Home has been well maintained by the original owners and is being sold in as-is condition. Buyer inspections are for informational purposes only. With rates this low, Blink and it'll be G-O-N-E. Jackpot for the Quick One but hurry, there's still time to be moved in before the Holidays!
Location
State NJ
County Camden
Area Somerdale Boro (20431)
Zoning RES
Rooms
Other Rooms Living Room, Dining Room, Primary Bedroom, Bedroom 2, Kitchen, Bedroom 1, Other, Attic
Basement Full, Unfinished
Interior
Interior Features Carpet, Dining Area, Formal/Separate Dining Room, Kitchen - Eat-In, Pantry, Recessed Lighting, Soaking Tub, Stall Shower, Upgraded Countertops, Walk-in Closet(s), Wood Floors
Hot Water Natural Gas
Heating Forced Air
Cooling Central A/C
Flooring Wood, Fully Carpeted, Ceramic Tile
Equipment Oven - Self Cleaning, Dishwasher, Built-In Microwave, Oven/Range - Gas, Refrigerator
Furnishings No
Fireplace N
Window Features Double Hung
Appliance Oven - Self Cleaning, Dishwasher, Built-In Microwave, Oven/Range - Gas, Refrigerator
Heat Source Natural Gas
Laundry Upper Floor
Exterior
Garage Garage - Front Entry
Garage Spaces 2.0
Waterfront N
Water Access N
Roof Type Shingle
Accessibility None
Parking Type On Street, Driveway, Attached Garage
Attached Garage 1
Total Parking Spaces 2
Garage Y
Building
Lot Description Trees/Wooded
Story 2
Foundation Concrete Perimeter
Sewer Public Sewer
Water Public
Architectural Style Traditional
Level or Stories 2
Additional Building Above Grade
Structure Type 9'+ Ceilings
New Construction N
Schools
High Schools Sterling
School District Sterling High
Others
Pets Allowed Y
HOA Fee Include Common Area Maintenance,Trash,Management
Senior Community No
Tax ID 31-00092 01-00017
Ownership Fee Simple
SqFt Source Estimated
Special Listing Condition Standard
Pets Description Case by Case Basis
Read Less Info
Want to know what your home might be worth? Contact us for a FREE valuation!

Our team is ready to help you sell your home for the highest possible price ASAP

Bought with Audrey S Guarino • American Dream Realty of South Jersey

"My job is to find and attract mastery-based agents to the office, protect the culture, and make sure everyone is happy! "







