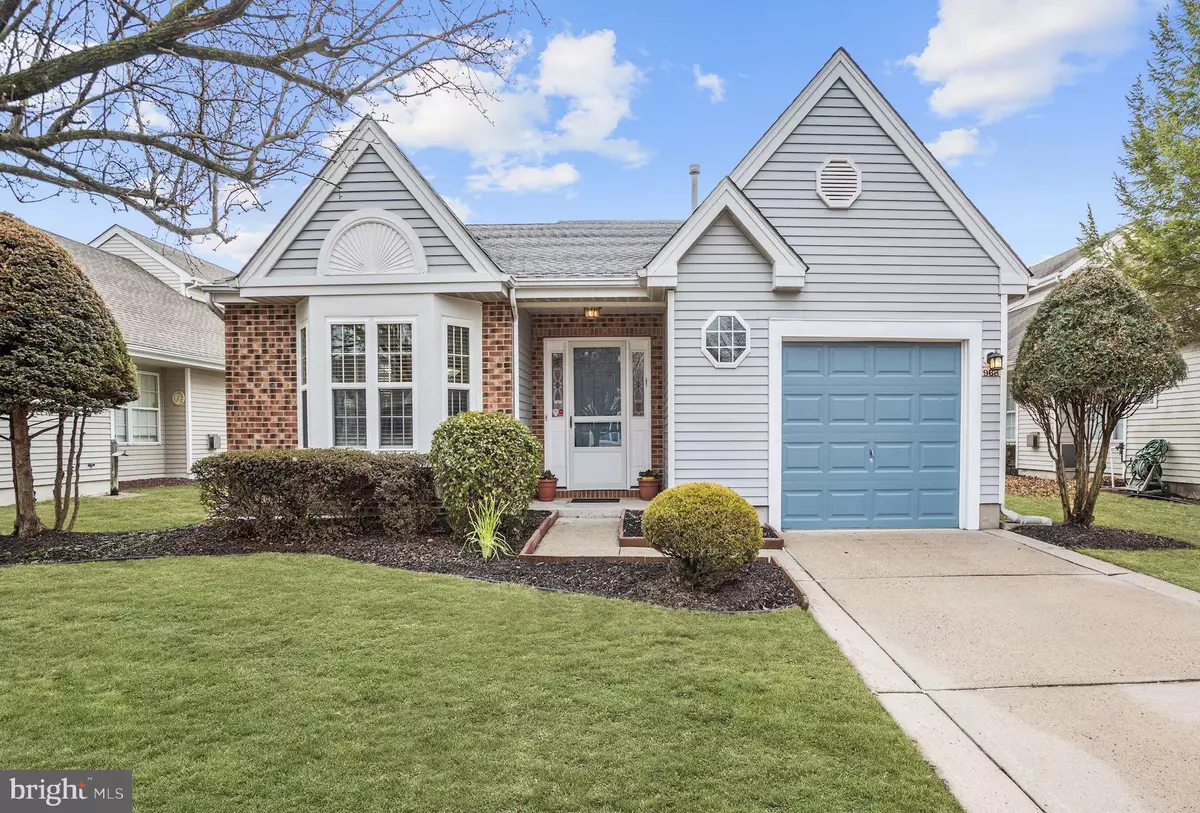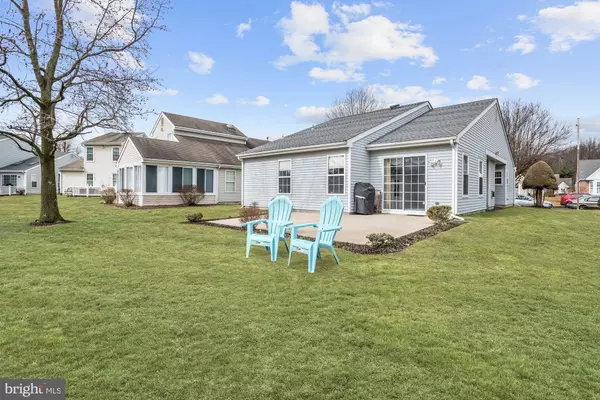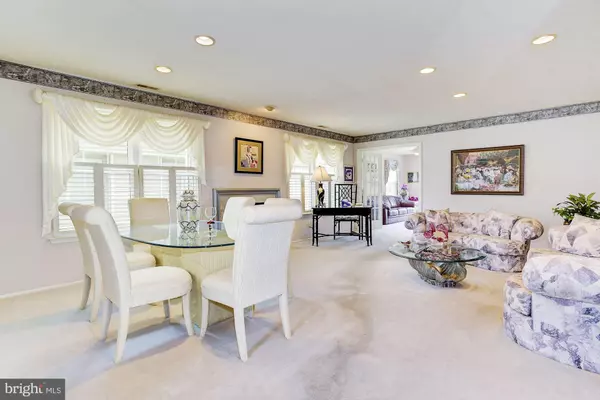$316,000
$285,000
10.9%For more information regarding the value of a property, please contact us for a free consultation.
2 Beds
2 Baths
1,483 SqFt
SOLD DATE : 05/22/2020
Key Details
Sold Price $316,000
Property Type Single Family Home
Sub Type Detached
Listing Status Sold
Purchase Type For Sale
Square Footage 1,483 sqft
Price per Sqft $213
Subdivision Holiday Village E
MLS Listing ID NJBL367152
Sold Date 05/22/20
Style Ranch/Rambler
Bedrooms 2
Full Baths 2
HOA Fees $108/mo
HOA Y/N Y
Abv Grd Liv Area 1,483
Originating Board BRIGHT
Year Built 1990
Annual Tax Amount $5,918
Tax Year 2019
Lot Size 5,234 Sqft
Acres 0.12
Lot Dimensions 0.00 x 0.00
Property Description
Welcome to the wonderful Holiday Village East Community. Just blocks away from the Community House, Pool and Tennis Courts you will find the street of Larkspur Place North. Sitting in the center of this street discover this grayish-blue and white-trimmed cottage-like Haverhill I model home. Framed by manicured landscaping , is the pathway to a well maintained and charming rancher. Step into the foyer to only be beckoned to all the natural light and open atmosphere. To the left is the eat-in kitchen. There you will discover newer cabinets and counter tops. A cushioned bench in the picture window seat calls to you to sit and read while you wait for your tea. In the adjacent living room/dining room there is a wonderful space for entertaining family and friends. The den allows for additional seating to view the pond outside. On the patio relax and enjoy the water view and the picturesque sunrise and sunsets. With warmer weather coming, plenty of space for outside entertaining and grilling dinner for your guests. A master bedroom ensuite awaits for you at the end of your day. The second bedroom and bathroom are generous in size for guests or as additional living space. The laundry room conveniently located in the bedroom hallway. Ample closet space and storage provided throughout. The garage is attached, with interior access, allowing for shelter in those inclement weather situations. All this could be yours!!!
Location
State NJ
County Burlington
Area Mount Laurel Twp (20324)
Zoning R
Rooms
Other Rooms Living Room, Dining Room, Bedroom 2, Kitchen, Den, Foyer, Laundry, Bathroom 1, Bathroom 2, Primary Bathroom
Main Level Bedrooms 2
Interior
Interior Features Carpet, Dining Area, Kitchen - Eat-In, Primary Bath(s), Tub Shower, Window Treatments, Attic/House Fan, Ceiling Fan(s), Combination Dining/Living
Hot Water Natural Gas
Heating Forced Air
Cooling Central A/C, Ceiling Fan(s)
Flooring Carpet, Laminated, Stone
Fireplaces Number 1
Fireplaces Type Mantel(s), Gas/Propane, Marble
Equipment Dishwasher, Dryer, Stove, Stainless Steel Appliances, Washer, Water Heater, Disposal
Furnishings No
Fireplace Y
Window Features Bay/Bow
Appliance Dishwasher, Dryer, Stove, Stainless Steel Appliances, Washer, Water Heater, Disposal
Heat Source Natural Gas
Laundry Main Floor
Exterior
Exterior Feature Patio(s)
Garage Garage - Front Entry, Garage Door Opener, Inside Access
Garage Spaces 1.0
Utilities Available Cable TV, Electric Available, Phone, Sewer Available, Water Available, Natural Gas Available
Amenities Available Retirement Community, Swimming Pool, Tennis Courts, Club House, Community Center, Lake, Fitness Center, Library
Waterfront Y
Waterfront Description None
Water Access Y
Water Access Desc No Personal Watercraft (PWC)
View Pond
Roof Type Shingle
Accessibility None
Porch Patio(s)
Road Frontage Boro/Township
Parking Type Attached Garage, Driveway, On Street
Attached Garage 1
Total Parking Spaces 1
Garage Y
Building
Story 1
Foundation Slab
Sewer Public Sewer
Water Public
Architectural Style Ranch/Rambler
Level or Stories 1
Additional Building Above Grade, Below Grade
Structure Type Dry Wall
New Construction N
Schools
Elementary Schools Mount Laurel Hartford School
Middle Schools Mount Laurel Hartford School
High Schools Lenape H.S.
School District Mount Laurel Township Public Schools
Others
Pets Allowed Y
HOA Fee Include Pool(s),Other,Common Area Maintenance,Snow Removal
Senior Community Yes
Age Restriction 55
Tax ID 24-01601 02-00005
Ownership Fee Simple
SqFt Source Assessor
Acceptable Financing Conventional, Cash
Horse Property N
Listing Terms Conventional, Cash
Financing Conventional,Cash
Special Listing Condition Standard
Pets Description Size/Weight Restriction
Read Less Info
Want to know what your home might be worth? Contact us for a FREE valuation!

Our team is ready to help you sell your home for the highest possible price ASAP

Bought with Gregory Kincaid • RE/MAX ONE Realty-Moorestown

"My job is to find and attract mastery-based agents to the office, protect the culture, and make sure everyone is happy! "







