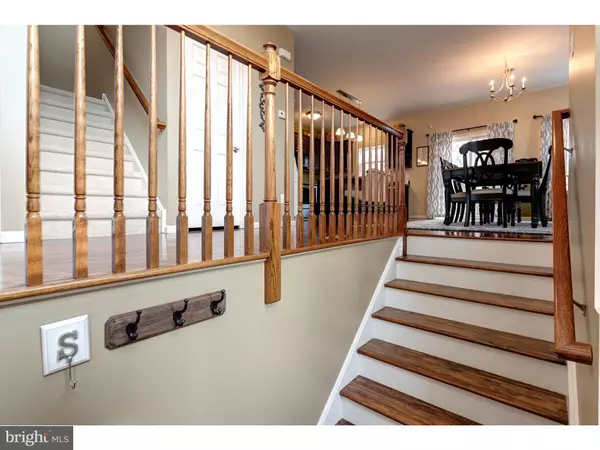$245,000
$245,000
For more information regarding the value of a property, please contact us for a free consultation.
3 Beds
3 Baths
2,768 SqFt
SOLD DATE : 06/18/2020
Key Details
Sold Price $245,000
Property Type Townhouse
Sub Type End of Row/Townhouse
Listing Status Sold
Purchase Type For Sale
Square Footage 2,768 sqft
Price per Sqft $88
Subdivision Coddington View
MLS Listing ID PAMC639726
Sold Date 06/18/20
Style Colonial,Traditional
Bedrooms 3
Full Baths 2
Half Baths 1
HOA Fees $58/mo
HOA Y/N Y
Abv Grd Liv Area 2,268
Originating Board BRIGHT
Year Built 2006
Annual Tax Amount $5,413
Tax Year 2019
Lot Size 7,506 Sqft
Acres 0.17
Lot Dimensions 42.00 x 0.00
Property Description
This is your opportunity to enjoy one of the largest end-unit, open concept homes, in the highly sought-after Coddington View community. The home is in TURN-KEY condition and boasts 9-foot ceilings, new hand-scraped hardwood flooring, new carpet and fresh paint in contemporary colors throughout. Enter the sun-filled two-story foyer; on your left is the massive living room with gas fireplace for cozy winter days or evenings. To the right is the large open kitchen/dining area which features contemporary cabinetry, a center island, stainless steel appliances, upgraded contemporary lighting and convenient pantry. The dining area and kitchen are both filled with sunlight and theres space for a huge table for entertaining, plus additional space for seating. Step through the sliders onto your deck with custom, power awning with LED lighting for relaxing summer evenings. You have your own back yard which backs up to the woods, plus a large side yard; both are great for kids, pets and family gatherings. A generous sized powder room completes the first level. As you move to the second level, take in the great view of the setting sun from the top of the stairs through the large Palladian window. The master suite is large and features a seating area with a view, walk-in closet, calming colors and new carpet. The master bath includes jacuzzi tub, separate shower and linen closet. Across the landing, there is a hall bath which serves the two additional bedrooms, plus a second-floor laundry, with your choice of natural gas or electric hook-up. Both additional bedrooms feature new carpet and large closets with custom shelving. On the finished lower level with full window to let in the sun, theres a great open space which can be used for any combination of things: additional family room, play area, home office, or perhaps as an additional bedroom for in-laws or guests. Direct access from this level to the 2 CAR GARAGE makes is easy to unload the kids & groceries in inclement weather. Out front there s additional parking for 2 more cars, giving you space for up to 4 CARS. This home features natural gas heating, security system and is within walking distance of Pottsgrove Middle School. This is a wonderful community with very low HOA fees ($58/month) which include trash, lawn maintenance, road maintenance and playground. This home is MOVE-IN READY and waiting for you to enjoy -- WELCOME HOME!!!
Location
State PA
County Montgomery
Area Upper Pottsgrove Twp (10660)
Zoning R4
Direction West
Rooms
Other Rooms Living Room, Dining Room, Primary Bedroom, Bedroom 2, Bedroom 3, Kitchen, Foyer, Laundry, Recreation Room, Bathroom 2, Primary Bathroom, Half Bath
Basement Daylight, Partial, Fully Finished, Garage Access, Heated, Improved, Interior Access, Outside Entrance, Poured Concrete, Sump Pump, Walkout Level, Windows
Interior
Interior Features Attic, Carpet, Combination Kitchen/Dining, Dining Area, Floor Plan - Open, Kitchen - Island, Kitchen - Table Space, Primary Bath(s), Recessed Lighting, Soaking Tub, Stall Shower, Walk-in Closet(s), Wood Floors
Hot Water 60+ Gallon Tank, Electric
Heating Forced Air
Cooling Central A/C
Flooring Carpet, Hardwood
Fireplaces Number 1
Fireplaces Type Corner, Gas/Propane, Mantel(s), Screen
Equipment Built-In Microwave, Built-In Range, Dishwasher, Exhaust Fan, Icemaker, Refrigerator, Water Heater - High-Efficiency
Furnishings No
Fireplace Y
Window Features Double Pane,Double Hung,Palladian
Appliance Built-In Microwave, Built-In Range, Dishwasher, Exhaust Fan, Icemaker, Refrigerator, Water Heater - High-Efficiency
Heat Source Natural Gas
Laundry Upper Floor
Exterior
Exterior Feature Deck(s)
Parking Features Basement Garage, Garage - Front Entry, Garage Door Opener, Inside Access
Garage Spaces 2.0
Utilities Available Under Ground
Amenities Available Tot Lots/Playground
Water Access N
View Trees/Woods
Roof Type Asphalt
Street Surface Black Top
Accessibility 2+ Access Exits
Porch Deck(s)
Attached Garage 2
Total Parking Spaces 2
Garage Y
Building
Lot Description Backs to Trees, Rear Yard
Story 3+
Foundation Concrete Perimeter
Sewer Public Sewer
Water Public
Architectural Style Colonial, Traditional
Level or Stories 3+
Additional Building Above Grade, Below Grade
Structure Type 9'+ Ceilings
New Construction N
Schools
Elementary Schools West Pottsgrove
Middle Schools Pottsgrove
High Schools Pottsgrove Senior
School District Pottsgrove
Others
Pets Allowed Y
HOA Fee Include Lawn Maintenance,Trash,Snow Removal
Senior Community No
Tax ID 60-00-00421-272
Ownership Fee Simple
SqFt Source Assessor
Security Features Security System,Smoke Detector
Acceptable Financing Cash, Conventional, FHA
Horse Property N
Listing Terms Cash, Conventional, FHA
Financing Cash,Conventional,FHA
Special Listing Condition Standard
Pets Allowed No Pet Restrictions
Read Less Info
Want to know what your home might be worth? Contact us for a FREE valuation!

Our team is ready to help you sell your home for the highest possible price ASAP

Bought with Donna Maicher • RE/MAX 440 - Pennsburg

"My job is to find and attract mastery-based agents to the office, protect the culture, and make sure everyone is happy! "







