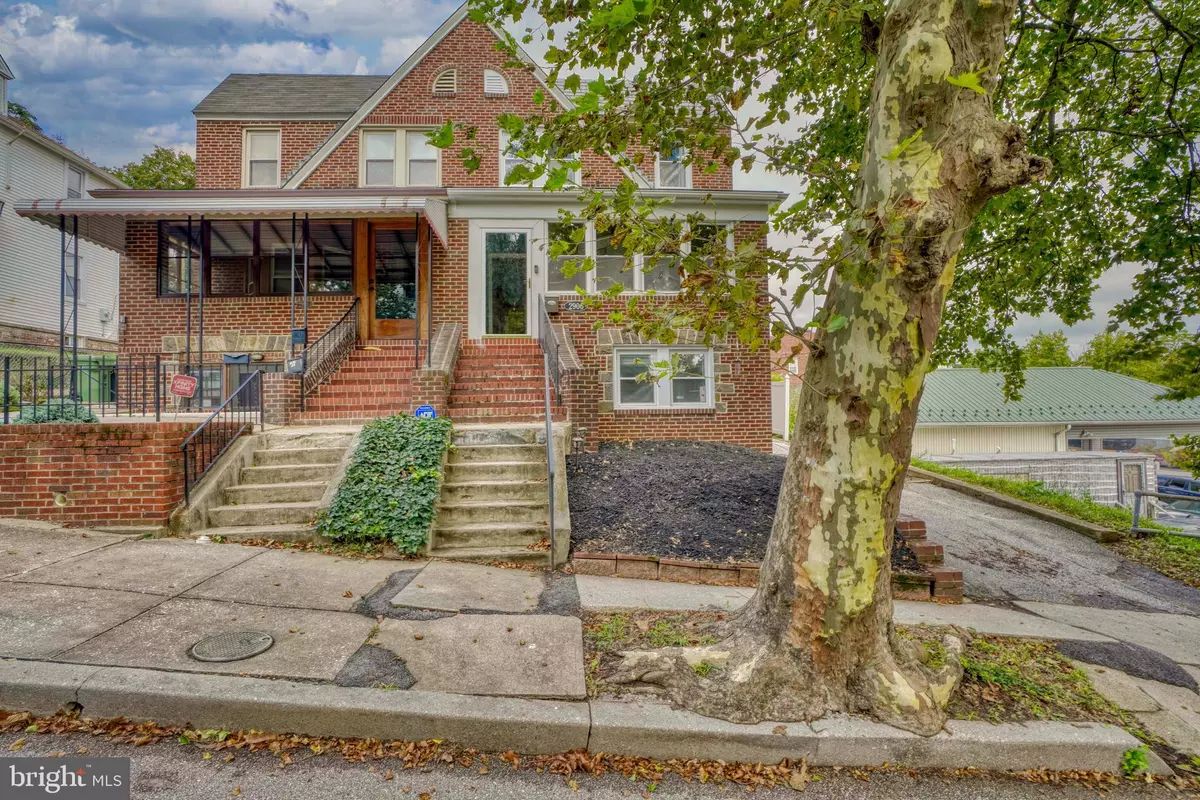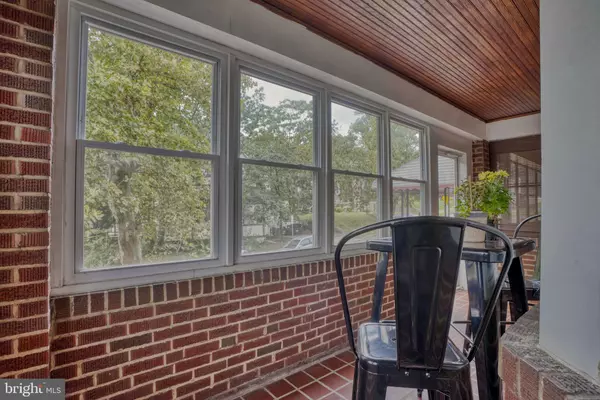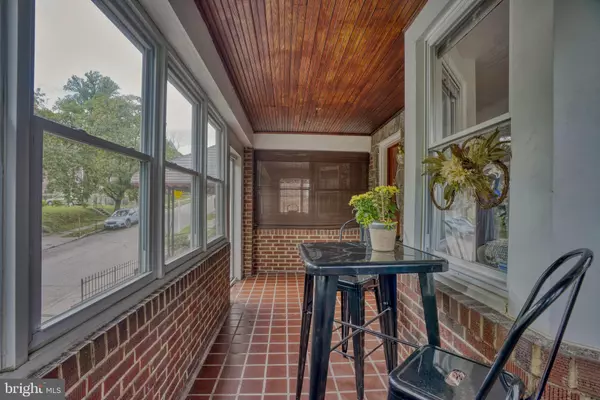$229,900
$229,900
For more information regarding the value of a property, please contact us for a free consultation.
4 Beds
2 Baths
1,710 SqFt
SOLD DATE : 11/19/2021
Key Details
Sold Price $229,900
Property Type Single Family Home
Sub Type Twin/Semi-Detached
Listing Status Sold
Purchase Type For Sale
Square Footage 1,710 sqft
Price per Sqft $134
Subdivision Hamilton Heights
MLS Listing ID MDBA2013292
Sold Date 11/19/21
Style Traditional
Bedrooms 4
Full Baths 2
HOA Y/N N
Abv Grd Liv Area 1,368
Originating Board BRIGHT
Year Built 1936
Annual Tax Amount $3,781
Tax Year 2021
Lot Size 3,325 Sqft
Acres 0.08
Property Description
Welcome to 2906 E. Strathmore Road, a wonderful 1936 semi-detached home with personality and charm for days. Tired of all the plain jane gray boxes? Well, this home is for you. A fantastic enclosed front porch will be perfect for your plants and your morning coffee. Inside, warm wood floors greet you as you enter the spacious living room with it's gorgeous decorative fireplace and tons of windows. Next is the separate dining room which will comfortably seat 10 for your holidays and dinner parties. The sweet, quirky kitchen has lots of counter space and cabinets.The second floor has three spacious bedrooms. The owner's suite is so large, it could have a sitting room as well. The two other bedrooms are generous in size with great closets as well. The 2nd floor full bathroom is an absolute classic with it's original black and white tile. The basement is almost entirely above grade and is flooded with natural light. There is a 2nd full bathroom and a family room or 4th bedroom. Despite being mostly finished there is plenty of storage. Don't miss the lush backyard complete with garden space, your own pumpkin patch, detached garage and a long driveway which will fit 2-3 cars. Some of upgrades included a new AC system in 2020, new oil tank 2019, waterproofing warranty 2016, new back gutters 2018, new garage roof 2017 just to mention a few. Don't let this gem slip through your fingers!
Location
State MD
County Baltimore City
Zoning R-4
Direction South
Rooms
Other Rooms Living Room, Dining Room, Primary Bedroom, Bedroom 2, Bedroom 3, Kitchen, Family Room, Office, Bathroom 1, Bathroom 2
Basement Full
Interior
Interior Features Dining Area, Window Treatments, Carpet, Kitchen - Galley, Bathroom - Soaking Tub, Bathroom - Tub Shower, Wood Floors
Hot Water Natural Gas
Heating Hot Water, Radiator
Cooling Central A/C, Ceiling Fan(s)
Flooring Carpet, Ceramic Tile, Hardwood
Fireplaces Number 1
Fireplaces Type Non-Functioning, Mantel(s)
Equipment Built-In Microwave, Dishwasher, Disposal, Dryer, Refrigerator, Stove, Washer, Water Heater
Fireplace Y
Window Features Double Pane,Screens
Appliance Built-In Microwave, Dishwasher, Disposal, Dryer, Refrigerator, Stove, Washer, Water Heater
Heat Source Oil
Laundry Basement, Lower Floor
Exterior
Parking Features Garage - Front Entry
Garage Spaces 3.0
Fence Vinyl
Utilities Available Cable TV Available
Water Access N
View City, Garden/Lawn
Roof Type Shingle
Accessibility None
Total Parking Spaces 3
Garage Y
Building
Lot Description Rear Yard
Story 3
Foundation Slab
Sewer Public Sewer
Water Public
Architectural Style Traditional
Level or Stories 3
Additional Building Above Grade, Below Grade
Structure Type Dry Wall,Other,Paneled Walls,Plaster Walls
New Construction N
Schools
School District Baltimore City Public Schools
Others
Senior Community No
Tax ID 0327065385 009B
Ownership Fee Simple
SqFt Source Estimated
Special Listing Condition Standard
Read Less Info
Want to know what your home might be worth? Contact us for a FREE valuation!

Our team is ready to help you sell your home for the highest possible price ASAP

Bought with Marla L Jones • RE/MAX Ikon
"My job is to find and attract mastery-based agents to the office, protect the culture, and make sure everyone is happy! "







