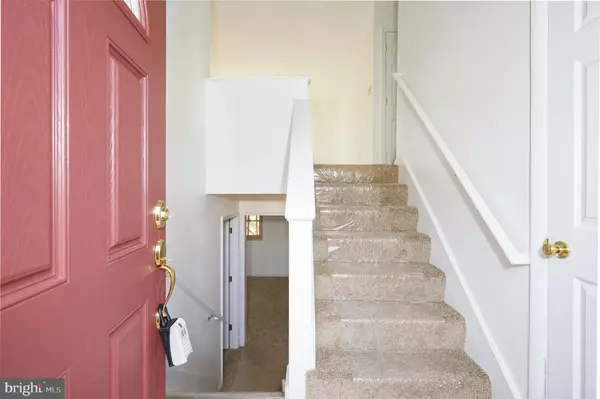$285,000
$285,000
For more information regarding the value of a property, please contact us for a free consultation.
4 Beds
3 Baths
2,665 SqFt
SOLD DATE : 04/20/2020
Key Details
Sold Price $285,000
Property Type Single Family Home
Sub Type Detached
Listing Status Sold
Purchase Type For Sale
Square Footage 2,665 sqft
Price per Sqft $106
Subdivision None Dev
MLS Listing ID MDCC168020
Sold Date 04/20/20
Style Split Foyer
Bedrooms 4
Full Baths 3
HOA Y/N N
Abv Grd Liv Area 2,040
Originating Board BRIGHT
Year Built 1981
Annual Tax Amount $3,007
Tax Year 2020
Lot Size 1.040 Acres
Acres 1.04
Property Description
Need a home with lots of room? Come view this move-in ready home with 4 bedrooms and 3 baths. A 24 X 30 garage was added on with a bonus room above that is currently used as the Master bedroom w/ walk-in closet. There are three bedrooms on the upper floor, kitchen, large living room with sliders to the deck, and laundry room. New stairs have been added to the deck for easy access to the yard. The family room on the lower level also has a wood stove, which has in the past heated the entire home. There is also an office area on the lower level and a bedroom w/ a bath. There is NEW carpet almost throughout...new doors....new fixtures and has just been painted. The area that used to be the garage adds to the lower level space...and can be used as a workshop, storage, or a game room. Half of the property is fully fenced. Easy to show....
Location
State MD
County Cecil
Zoning DR
Rooms
Main Level Bedrooms 3
Interior
Interior Features Carpet, Ceiling Fan(s), Walk-in Closet(s), Wood Stove
Heating Wood Burn Stove, Forced Air
Cooling Central A/C, Ceiling Fan(s)
Flooring Carpet
Equipment Dishwasher, Oven/Range - Electric, Refrigerator
Appliance Dishwasher, Oven/Range - Electric, Refrigerator
Heat Source Oil, Wood
Laundry Main Floor
Exterior
Exterior Feature Deck(s)
Parking Features Garage - Front Entry, Inside Access
Garage Spaces 2.0
Fence Chain Link
Water Access N
Accessibility None
Porch Deck(s)
Attached Garage 2
Total Parking Spaces 2
Garage Y
Building
Lot Description Not In Development
Story 2
Sewer On Site Septic, Community Septic Tank, Private Septic Tank
Water Well
Architectural Style Split Foyer
Level or Stories 2
Additional Building Above Grade, Below Grade
New Construction N
Schools
Elementary Schools Leeds
Middle Schools Cherry Hill
High Schools North East
School District Cecil County Public Schools
Others
Pets Allowed Y
Senior Community No
Tax ID 0803078779
Ownership Fee Simple
SqFt Source Assessor
Special Listing Condition Standard
Pets Allowed Dogs OK, Cats OK
Read Less Info
Want to know what your home might be worth? Contact us for a FREE valuation!

Our team is ready to help you sell your home for the highest possible price ASAP

Bought with Monica C Peterson • RE/MAX Premier Properties
"My job is to find and attract mastery-based agents to the office, protect the culture, and make sure everyone is happy! "







