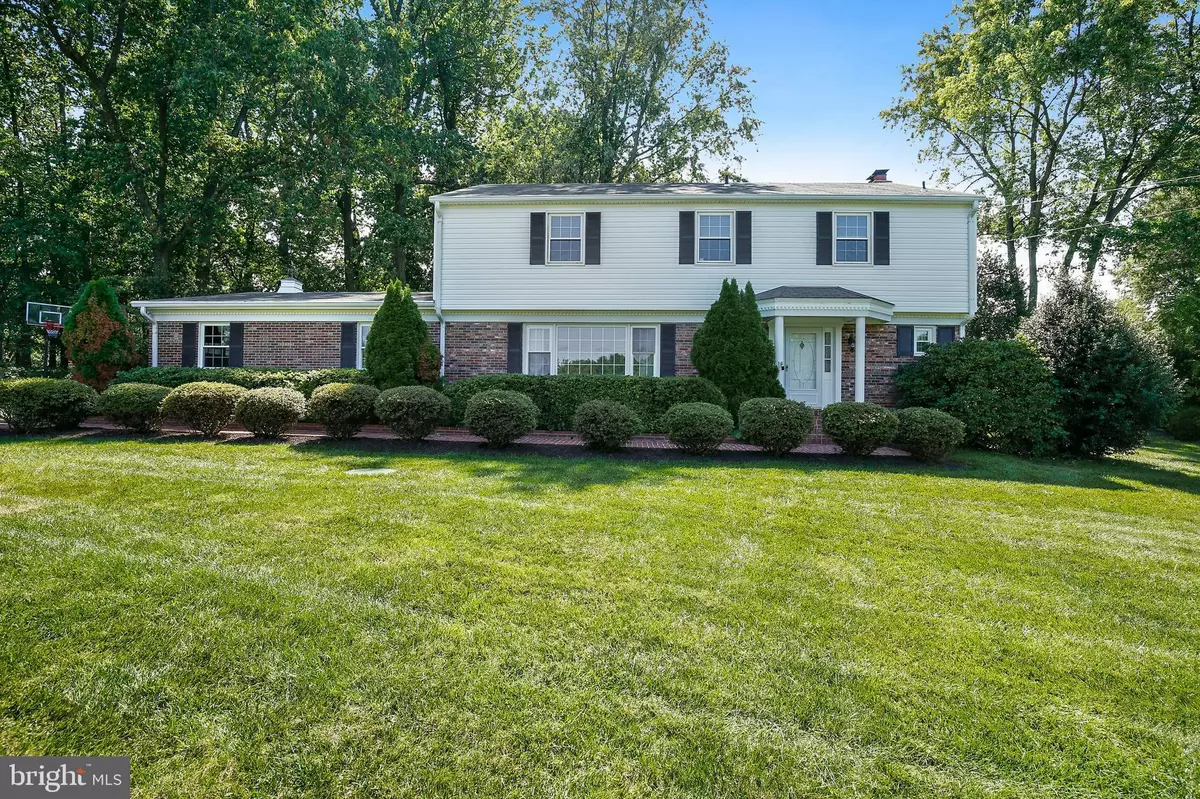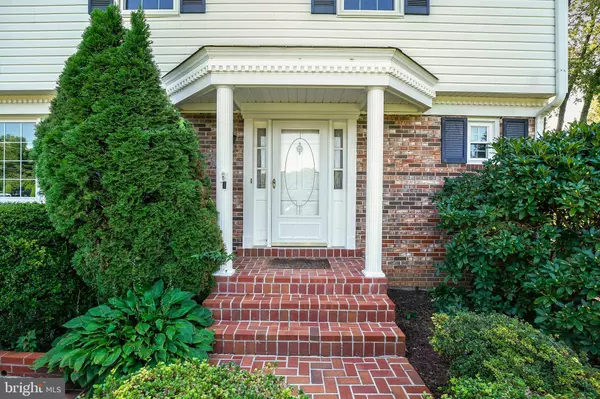$627,500
$585,000
7.3%For more information regarding the value of a property, please contact us for a free consultation.
5 Beds
3 Baths
3,123 SqFt
SOLD DATE : 10/15/2021
Key Details
Sold Price $627,500
Property Type Single Family Home
Sub Type Detached
Listing Status Sold
Purchase Type For Sale
Square Footage 3,123 sqft
Price per Sqft $200
Subdivision Colesville Outside
MLS Listing ID MDMC2015784
Sold Date 10/15/21
Style Colonial
Bedrooms 5
Full Baths 2
Half Baths 1
HOA Y/N N
Abv Grd Liv Area 2,365
Originating Board BRIGHT
Year Built 1971
Annual Tax Amount $5,211
Tax Year 2021
Lot Size 0.918 Acres
Acres 0.92
Property Description
* * OFFER DEADLINE IS MONDAY, 09/20 @ 6:00 PM - SUBMIT ALL OFFERS BY DEADLINE * *
Beautiful 5 bedroom, 2.5 bath colonial farm home with 2 car garage on nearly an acre with fenced in back yard, which backs to acres of tree preserve! If you want to feel like you live in the countryside, yet be conveniently located just off 198 and New Hampshire Ave, this is the home for you! It is truly the perfect family home with amazing neighbors and a serene atmosphere. Features include a newly remodeled primary bath, new stone patio, large shed to fit all your bikes and equipment, as well as a new garage door. In addition to 5 large bedrooms, this gem of a home features a family room, den with fireplace, dining room, newer appliances in the kitchen, main floor office, and with the HUGE heated and nicely finished basement, there's over 3,100 finished square feet of living space. Also, the additional unfinished basement space provides significant storage area with space to add another room if needed. Thousands of dollars of added landscaping make it a gardeners paradise. All flooring is hardwoods and tile, and most walls have been freshly painted.
Location
State MD
County Montgomery
Zoning RC
Rooms
Basement Heated, Improved, Interior Access, Partially Finished, Walkout Stairs
Interior
Interior Features Attic, Built-Ins, Ceiling Fan(s), Chair Railings, Crown Moldings, Family Room Off Kitchen, Floor Plan - Traditional, Formal/Separate Dining Room, Kitchen - Country, Kitchen - Eat-In, Kitchen - Table Space, Pantry, Primary Bath(s), Recessed Lighting, Stall Shower, Tub Shower, Upgraded Countertops, Wood Floors
Hot Water Electric
Heating Baseboard - Hot Water
Cooling Central A/C
Flooring Hardwood, Ceramic Tile, Luxury Vinyl Plank
Fireplaces Number 1
Fireplaces Type Brick, Mantel(s), Fireplace - Glass Doors
Equipment Refrigerator, Icemaker, Built-In Microwave, Dishwasher, Disposal, Oven/Range - Electric, Cooktop, Stainless Steel Appliances
Furnishings No
Fireplace Y
Window Features Double Pane
Appliance Refrigerator, Icemaker, Built-In Microwave, Dishwasher, Disposal, Oven/Range - Electric, Cooktop, Stainless Steel Appliances
Heat Source Oil
Exterior
Garage Spaces 10.0
Fence Rear, Split Rail
Water Access N
View Scenic Vista
Roof Type Asphalt,Shingle
Street Surface Paved
Accessibility None
Total Parking Spaces 10
Garage N
Building
Lot Description Backs - Parkland, Backs to Trees, Cleared, Front Yard, SideYard(s), Rear Yard, Landscaping, No Thru Street, Private, Secluded, Trees/Wooded
Story 3
Foundation Other
Sewer Septic Exists, Approved System
Water Public
Architectural Style Colonial
Level or Stories 3
Additional Building Above Grade, Below Grade
Structure Type Dry Wall
New Construction N
Schools
Elementary Schools Cloverly
Middle Schools Briggs Chaney
High Schools Paint Branch
School District Montgomery County Public Schools
Others
Pets Allowed Y
Senior Community No
Tax ID 160500266118
Ownership Fee Simple
SqFt Source Assessor
Security Features Smoke Detector
Horse Property N
Special Listing Condition Standard
Pets Allowed No Pet Restrictions
Read Less Info
Want to know what your home might be worth? Contact us for a FREE valuation!

Our team is ready to help you sell your home for the highest possible price ASAP

Bought with Joyce P Meyerdirk-McKenzie • Urban Brokers, LLC

"My job is to find and attract mastery-based agents to the office, protect the culture, and make sure everyone is happy! "







