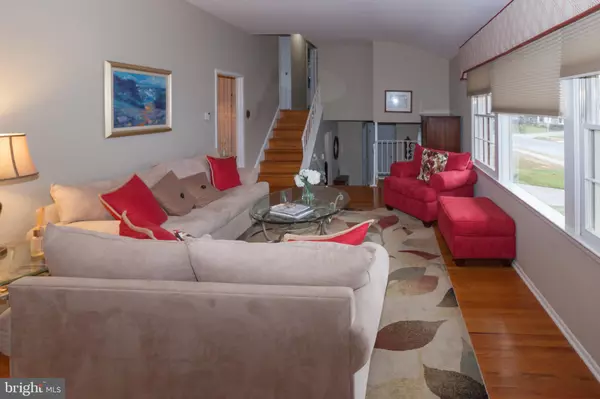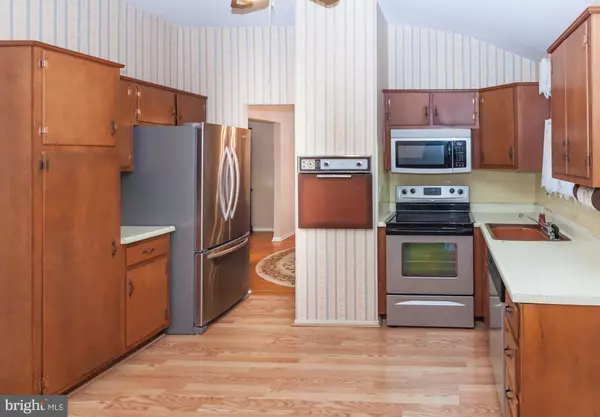$270,000
$264,900
1.9%For more information regarding the value of a property, please contact us for a free consultation.
3 Beds
2 Baths
1,710 SqFt
SOLD DATE : 05/06/2020
Key Details
Sold Price $270,000
Property Type Single Family Home
Sub Type Detached
Listing Status Sold
Purchase Type For Sale
Square Footage 1,710 sqft
Price per Sqft $157
Subdivision Ramblewood
MLS Listing ID NJBL365508
Sold Date 05/06/20
Style Bi-level
Bedrooms 3
Full Baths 1
Half Baths 1
HOA Y/N N
Abv Grd Liv Area 1,710
Originating Board BRIGHT
Year Built 1965
Annual Tax Amount $6,538
Tax Year 2019
Lot Dimensions 75.00 x 141.00
Property Description
Welcome to desirable Ramblewood! The newer paver driveway adds to the curb appeal of this 3 bedroom Crestview model which is ready for you. Invite your guests into the entry level foyer which opens to the family room ahead or take a few steps up to the living room. This huge space boasts hardwood floors and a large picture window allowing in tons of light. The adjoining dining room offers views of the back yard and connects to the kitchen, for seamless entertaining. The eat in kitchen looks over the family room, just a few steps down. The bedrooms all offer ample closet space and hardwood floors under the carpet. The basement is home to the laundry and has plenty of storage space for all of your personal treasures. Ramblewood Country Club and the swim club are open to the public with membership options available. This desirable neighborhood is close to shopping at The Promanade and both Cherry Hill and Moorestown Malls, as well as many excellent Restaurants. And it's a short drive to Philadelphia, whether you're commuting for work or to enjoy the night life. Don't wait to make this one the house you will call "Home."
Location
State NJ
County Burlington
Area Mount Laurel Twp (20324)
Zoning RES
Direction Northeast
Rooms
Other Rooms Living Room, Dining Room, Bedroom 2, Bedroom 3, Kitchen, Family Room, Bedroom 1
Basement Partial, Sump Pump
Interior
Interior Features Attic, Family Room Off Kitchen, Kitchen - Eat-In, Recessed Lighting, Tub Shower, Wood Floors
Hot Water Natural Gas
Heating Forced Air
Cooling Central A/C, Ceiling Fan(s)
Flooring Carpet, Ceramic Tile, Hardwood
Equipment Dishwasher, Dryer, Refrigerator, Oven/Range - Electric, Stove, Washer, Water Heater
Fireplace N
Window Features Double Hung,Energy Efficient
Appliance Dishwasher, Dryer, Refrigerator, Oven/Range - Electric, Stove, Washer, Water Heater
Heat Source Natural Gas
Laundry Basement
Exterior
Garage Garage - Front Entry, Garage Door Opener, Inside Access
Garage Spaces 1.0
Waterfront N
Water Access N
Roof Type Asphalt,Shingle,Architectural Shingle
Street Surface Black Top
Accessibility None
Road Frontage Public, Boro/Township
Parking Type Attached Garage, Driveway, On Street
Attached Garage 1
Total Parking Spaces 1
Garage Y
Building
Lot Description Level
Story 2
Foundation Block
Sewer Public Sewer
Water Public
Architectural Style Bi-level
Level or Stories 2
Additional Building Above Grade, Below Grade
Structure Type Dry Wall
New Construction N
Schools
High Schools Lenape
School District Lenape Regional High
Others
Senior Community No
Tax ID 24-01102 03-00004
Ownership Fee Simple
SqFt Source Assessor
Security Features Security System
Acceptable Financing Cash, Conventional, FHA, VA
Horse Property N
Listing Terms Cash, Conventional, FHA, VA
Financing Cash,Conventional,FHA,VA
Special Listing Condition Standard
Read Less Info
Want to know what your home might be worth? Contact us for a FREE valuation!

Our team is ready to help you sell your home for the highest possible price ASAP

Bought with MaryJo Cammarota • Cammarota Real Estate

"My job is to find and attract mastery-based agents to the office, protect the culture, and make sure everyone is happy! "







