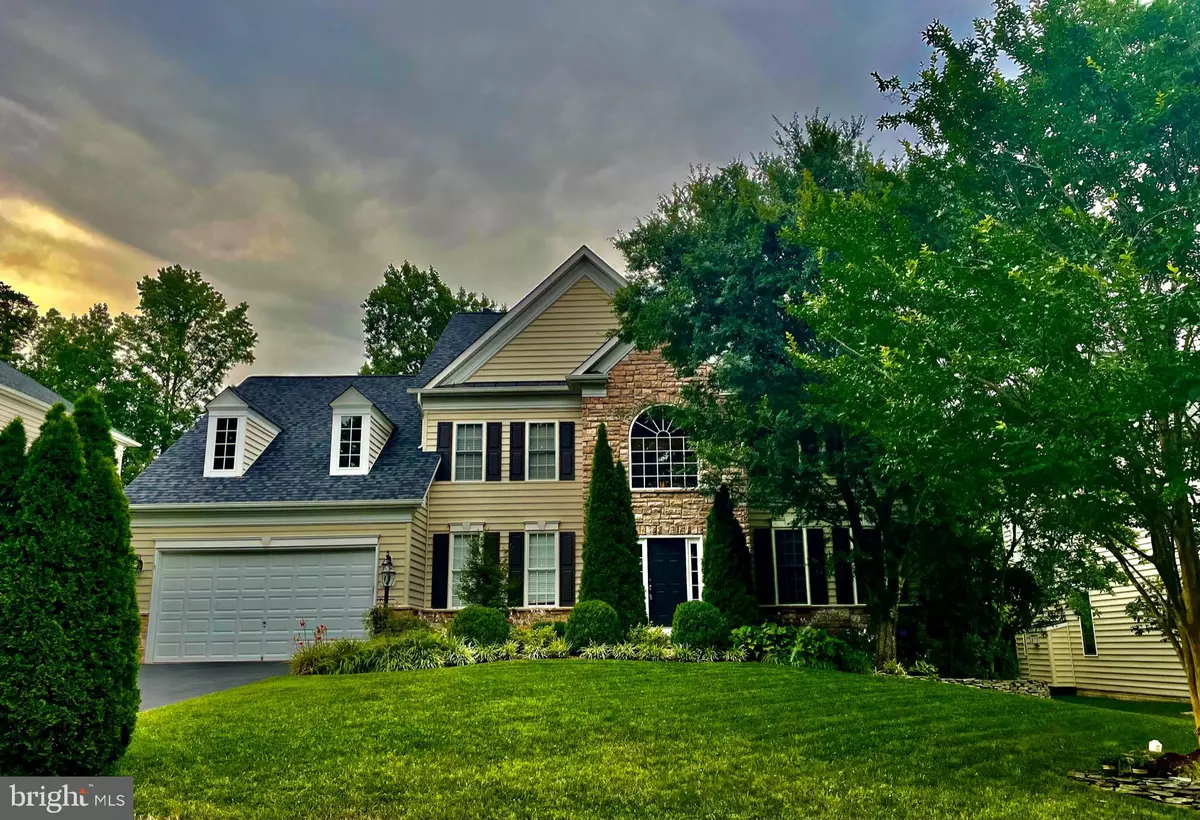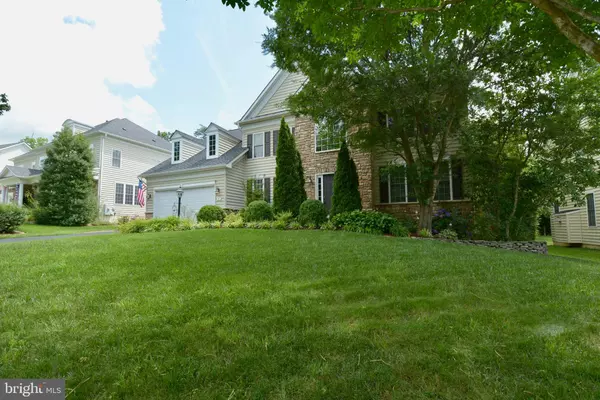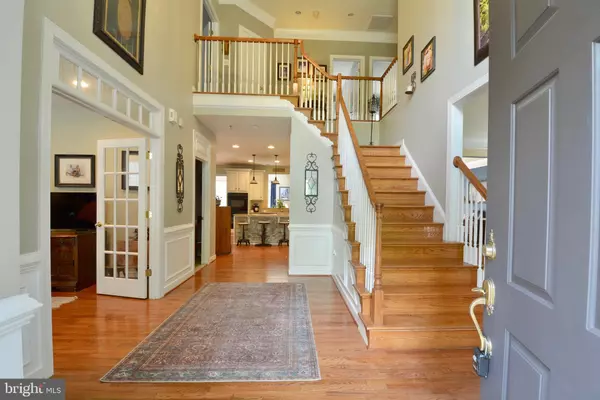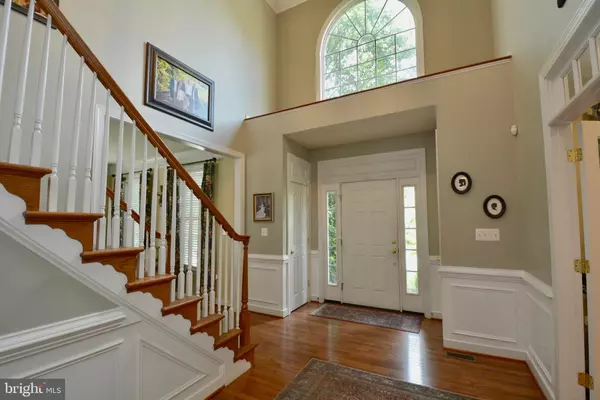$720,000
$729,900
1.4%For more information regarding the value of a property, please contact us for a free consultation.
4 Beds
4 Baths
5,056 SqFt
SOLD DATE : 08/24/2021
Key Details
Sold Price $720,000
Property Type Single Family Home
Sub Type Detached
Listing Status Sold
Purchase Type For Sale
Square Footage 5,056 sqft
Price per Sqft $142
Subdivision Augustine North
MLS Listing ID VAST2001036
Sold Date 08/24/21
Style Colonial
Bedrooms 4
Full Baths 3
Half Baths 1
HOA Fees $91/qua
HOA Y/N Y
Abv Grd Liv Area 3,356
Originating Board BRIGHT
Year Built 2006
Annual Tax Amount $4,916
Tax Year 2021
Lot Size 0.255 Acres
Acres 0.26
Property Description
"Unbelievable opportunity to own your dream home backing to the 18th hole in Augustines large golf course community! A towering two-story grand foyer invites you in to 5,000 sq ft of living area on 3 floors, which includes 4 bedrooms, 3 full bathrooms and 1 half bathroom.
The main level includes both a formal living and dining room, large office or study behind french doors, a half-bath, an open concept eat-in kitchen and family room area, second floor laundry mud room combo also accessible from garage, two car garage, and finally a large bump-out sunroom leading to an expansive outdoor deck and fenced backyard with a tree lined view of the 18th hole.
The formal dining room is just the place for those extra special dining occasions with its gorgeous chandelier and ornate moldings and the formal living room connected to this beautiful space is perfect for special family gatherings.
The large office or study room located off the foyer is the perfect location for your work from home job or a quiet area for the kids to study and still in your view with all glass French doors.
The half bath on the main level is so convenient for everyone especially when having guests over for a visit.
The expansive eat-in kitchen and family room area includes top of line appliances, a large island with new gas cooktop, built-in double wall ovens, granite countertops, and beautiful solid wood cabinetry. This open concept is the perfect place to entertain guests with its soaring 12-foot ceilings, many windows, and beautiful stone fireplace.
The large sunroom invites you to sit and relax while staring out at the treelined backyard or step out on to the extra-large wood deck leading to the lush level fenced backyard.
The beautiful two-story staircase in the foyer leads you to four bedrooms and two full bathrooms on the upper level. The extra-large master bedroom has vaulted ceilings, huge walk-in closet, and brand new remodeled en suite bathroom. The en suite has a large walk-in shower, soaking tub, double sinks with makeup vanity, and a separate water closet. The three additional large bedrooms each has a ceiling fan. The second upstairs bathroom is newly remodeled with a double quartz top vanity and ceramic tiled shower bathtub combo.
From the entry foyer take the enclosed stairs down to the huge fully finished walk-up basement with ceramic tiled floors, a large, carpeted room (could be a fifth bedroom), third full bathroom with shower tub combo, large main room with a custom wet bar and perfect home theatre area, a separate pool room, and a large closet and storage room with built-in workbench. Finally, you can take the French doors that walk up from the basement to the backyard.
This beautiful 5,000 sq ft home located in the expansive and gorgeous golf course community of Augustine is a once in a lifetime home. Let 9 Gristmill Court be your Home In One!!
Location
State VA
County Stafford
Zoning R1
Direction West
Rooms
Other Rooms Living Room, Dining Room, Bedroom 2, Bedroom 3, Bedroom 4, Kitchen, Game Room, Family Room, Bedroom 1, Sun/Florida Room, Laundry, Maid/Guest Quarters, Recreation Room, Media Room, Bathroom 1, Bathroom 2
Basement Full
Interior
Interior Features Attic, Bar, Ceiling Fan(s), Chair Railings, Combination Dining/Living, Dining Area, Family Room Off Kitchen, Floor Plan - Traditional, Formal/Separate Dining Room, Kitchen - Gourmet, Kitchen - Eat-In, Kitchen - Island, Kitchen - Table Space, Pantry, Recessed Lighting, Soaking Tub
Hot Water Natural Gas
Heating Central, Forced Air
Cooling Central A/C
Flooring Carpet, Ceramic Tile, Hardwood
Equipment Built-In Microwave, Cooktop, Cooktop - Down Draft, Dishwasher, Disposal, Refrigerator, Exhaust Fan, Icemaker, Oven - Double, Extra Refrigerator/Freezer, Stainless Steel Appliances, Washer
Appliance Built-In Microwave, Cooktop, Cooktop - Down Draft, Dishwasher, Disposal, Refrigerator, Exhaust Fan, Icemaker, Oven - Double, Extra Refrigerator/Freezer, Stainless Steel Appliances, Washer
Heat Source Electric, Natural Gas
Exterior
Parking Features Garage - Front Entry
Garage Spaces 2.0
Amenities Available Pool - Outdoor, Tennis Courts, Jog/Walk Path
Water Access N
Accessibility None
Attached Garage 2
Total Parking Spaces 2
Garage Y
Building
Story 3
Sewer Public Sewer
Water Public
Architectural Style Colonial
Level or Stories 3
Additional Building Above Grade, Below Grade
Structure Type 9'+ Ceilings
New Construction N
Schools
School District Stafford County Public Schools
Others
Pets Allowed Y
Senior Community No
Tax ID 28-F-4-A-225
Ownership Fee Simple
SqFt Source Assessor
Special Listing Condition Standard
Pets Allowed No Pet Restrictions
Read Less Info
Want to know what your home might be worth? Contact us for a FREE valuation!

Our team is ready to help you sell your home for the highest possible price ASAP

Bought with Jennifer Bierfeldt • Avery-Hess, REALTORS
"My job is to find and attract mastery-based agents to the office, protect the culture, and make sure everyone is happy! "







