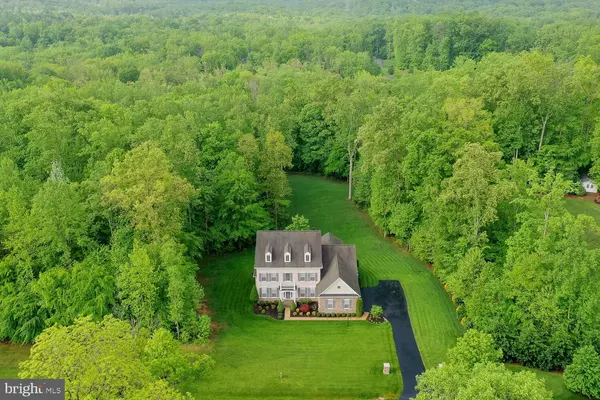$850,000
$820,000
3.7%For more information regarding the value of a property, please contact us for a free consultation.
5 Beds
5 Baths
5,409 SqFt
SOLD DATE : 08/30/2021
Key Details
Sold Price $850,000
Property Type Single Family Home
Sub Type Detached
Listing Status Sold
Purchase Type For Sale
Square Footage 5,409 sqft
Price per Sqft $157
Subdivision Millstone At The Glens
MLS Listing ID VAST2001074
Sold Date 08/30/21
Style Traditional
Bedrooms 5
Full Baths 4
Half Baths 1
HOA Fees $74/qua
HOA Y/N Y
Abv Grd Liv Area 3,350
Originating Board BRIGHT
Year Built 2009
Annual Tax Amount $4,782
Tax Year 2021
Lot Size 4.471 Acres
Acres 4.47
Property Description
Immaculately maintained, lovely home nestled on 4.47 acres in Millstone at the Glens neighborhood offers elegance inside and out. Beautiful gleaming hardwood floors greet you as you enter the spacious two story foyer of 18 Millstone Drive. The elegant formal dining room with crown molding and wainscoting, along with a private office that features crown molding and beautiful French doors set the tone of the comfortable, calming elegance this home has to offer throughout. Continuing down the hall you will find a half bath and the stunning statement piece of the beautiful stone fireplace that warms the family room. From here the open floor plan is an entertainers dream! Spacious kitchen with oversized island, breakfast bar, granite countertops, stainless steel appliances, are all the ingredients needed to ensure this will be a favorite gathering place for friends and family. The open concept continues into the breakfast room that is lined with oversized windows allowing the beauty of the manicured back yard to encourage you to enjoy your morning coffee on the back deck. A large, inviting laundry room is situated between the kitchen and three car garage. The tranquil primary bedroom and bath are also found on the main level!! The bathroom provides a walk in shower, soaking tub and his and her vanities and walk in closets. The upper level of this stunning home offers a landing that provides a nice view of the front foyer and the family room. Three large bedrooms are spaciously arranged on this level. A Jack-and-Jill bathroom connects two of the large rooms while the third bedroom has is own private bathroom with walk in closet. The finished walkout lower level offers an additional fifth bedroom(NTC) with adjoining full bath, cheerfully spacious recreation room which is wired for surround sound, work out area, a workshop/ craft room that is wired to convert to a gaming room with its own dedicated electrical panel, plenty of storage and access to the beautifully landscaped back yard. The opportunities to make wonderful memories are limitless with the surrounding manicured property, a stunning stamped concrete patio with built in fire pit, the covered porch, the abundance of well maintained acres of green grass, all ready for you to enjoy with family and friends. The back of the property offers your own private stream and the beauty of being "at one" with nature. All of this elegance and tranquility, yet still convenient to shopping, county parks, Quantico, I-95 access and numerous historical sites. Dont let this stunning home pass you by!! Come fall in love with 18 Millstone Drive!
Location
State VA
County Stafford
Zoning A1
Rooms
Other Rooms Dining Room, Primary Bedroom, Bedroom 2, Bedroom 3, Bedroom 4, Kitchen, Game Room, Family Room, Sun/Florida Room, Laundry, Office, Recreation Room, Storage Room, Workshop, Bathroom 1, Bathroom 2, Bathroom 3, Primary Bathroom, Half Bath, Additional Bedroom
Basement Full, Interior Access, Outside Entrance, Partially Finished, Rear Entrance, Walkout Level, Windows
Main Level Bedrooms 1
Interior
Interior Features Breakfast Area, Carpet, Ceiling Fan(s), Chair Railings, Crown Moldings, Dining Area, Entry Level Bedroom, Family Room Off Kitchen, Floor Plan - Open, Kitchen - Gourmet, Kitchen - Island, Recessed Lighting, Soaking Tub, Sprinkler System, Tub Shower, Wainscotting, Walk-in Closet(s), Upgraded Countertops, Wood Floors
Hot Water Electric
Heating Forced Air
Cooling Central A/C
Fireplaces Number 1
Fireplaces Type Gas/Propane, Mantel(s), Stone
Equipment Built-In Microwave, Cooktop, Dishwasher, Oven - Double
Fireplace Y
Appliance Built-In Microwave, Cooktop, Dishwasher, Oven - Double
Heat Source Propane - Leased
Laundry Main Floor
Exterior
Exterior Feature Patio(s), Deck(s)
Parking Features Garage - Side Entry, Inside Access
Garage Spaces 3.0
Water Access N
View Garden/Lawn, Trees/Woods
Accessibility None
Porch Patio(s), Deck(s)
Attached Garage 3
Total Parking Spaces 3
Garage Y
Building
Story 2
Sewer Septic = # of BR
Water Public
Architectural Style Traditional
Level or Stories 2
Additional Building Above Grade, Below Grade
New Construction N
Schools
High Schools Mountain View
School District Stafford County Public Schools
Others
Senior Community No
Tax ID 27Q 10
Ownership Fee Simple
SqFt Source Assessor
Special Listing Condition Standard
Read Less Info
Want to know what your home might be worth? Contact us for a FREE valuation!

Our team is ready to help you sell your home for the highest possible price ASAP

Bought with Stephanie S Crist • Redfin Corporation
"My job is to find and attract mastery-based agents to the office, protect the culture, and make sure everyone is happy! "







