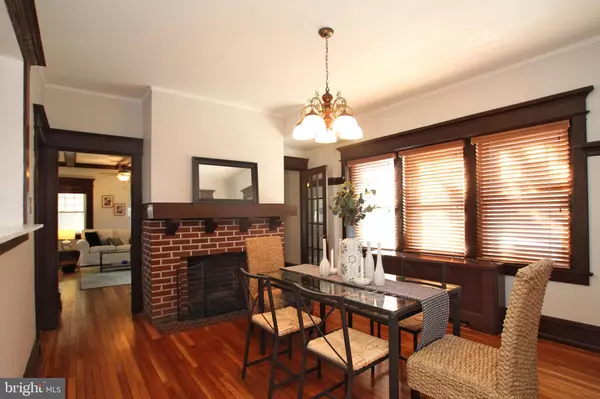$275,000
$275,000
For more information regarding the value of a property, please contact us for a free consultation.
5 Beds
4 Baths
2,446 SqFt
SOLD DATE : 03/18/2020
Key Details
Sold Price $275,000
Property Type Single Family Home
Sub Type Detached
Listing Status Sold
Purchase Type For Sale
Square Footage 2,446 sqft
Price per Sqft $112
Subdivision Landsdowne Station
MLS Listing ID PADE508108
Sold Date 03/18/20
Style Tudor
Bedrooms 5
Full Baths 3
Half Baths 1
HOA Y/N N
Abv Grd Liv Area 2,446
Originating Board BRIGHT
Year Built 1920
Annual Tax Amount $8,038
Tax Year 2020
Lot Size 9,627 Sqft
Acres 0.22
Lot Dimensions 72.00 x 134.00
Property Description
The epitome of graceful charm, this home is full of original details and warm wood accents thoughtfully paired with farmhouse-chic upgrades. There's curb appeal galore, with an enclosed tiled porchfront flanked by mature trees and a first glimpse of the third-floor solarium and balcony. A driveway leads back to the huge fenced-in yard and two-car garage. Once inside, you're greeted by a stunning turned staircase with built-in bench seat, living room with exposed beams and the front of a double-sided woodburning fireplace. The flip side warms the formal dining room with butler's pantry and access to the updated kitchen featuring butcher block countertops, a porcelain farmhouse sink and a proper pantry with the sweetest powder room with floating corner sink. A partial back staircase joins the front turned one at a landing and continues up to the main sleeping quarters. There are three bedrooms on this level, including an amazing master suite. Beautiful unpainted woodwork frames the doorways highlighting a dressing area with walk-in closet and zen-like master bath with freestanding copper clawfoot tub and marble-topped vanity. The shared hall bath features retro-cool black and white floors, pedestal sink, and classic white subway tile tub surround. The top floor offers two more bedrooms should you need them, but the natural light flooding the front room through the balcony and dormer windows seems to beg for an artist's workspace. The rear room on this level would make a magical play area, with three petite closets perfect for toys or hide-and-seek. Located convenient to shopping and dining locally along Lansdowne Ave, this home is also a quick commute to West Philly and beyond when you need a taste of city life.
Location
State PA
County Delaware
Area Lansdowne Boro (10423)
Zoning RESIDENTIAL
Rooms
Basement Full
Interior
Heating Hot Water
Cooling None
Fireplaces Number 1
Heat Source Oil
Exterior
Parking Features Garage - Front Entry
Garage Spaces 2.0
Water Access N
Accessibility None
Total Parking Spaces 2
Garage Y
Building
Story 3+
Sewer Public Sewer
Water Public
Architectural Style Tudor
Level or Stories 3+
Additional Building Above Grade, Below Grade
New Construction N
Schools
School District William Penn
Others
Senior Community No
Tax ID 23-00-02582-00
Ownership Fee Simple
SqFt Source Assessor
Special Listing Condition Standard
Read Less Info
Want to know what your home might be worth? Contact us for a FREE valuation!

Our team is ready to help you sell your home for the highest possible price ASAP

Bought with Rosemary E Fluehr • BHHS Fox & Roach-Center City Walnut

"My job is to find and attract mastery-based agents to the office, protect the culture, and make sure everyone is happy! "







