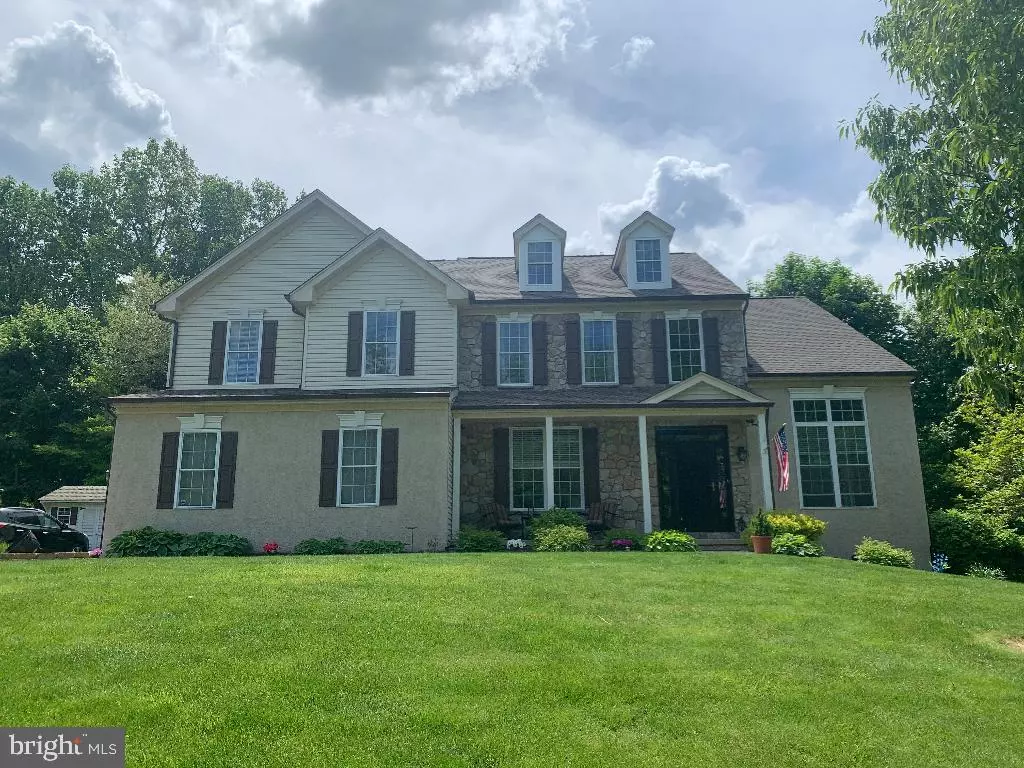$705,000
$699,000
0.9%For more information regarding the value of a property, please contact us for a free consultation.
4 Beds
3 Baths
3,950 SqFt
SOLD DATE : 08/12/2021
Key Details
Sold Price $705,000
Property Type Single Family Home
Sub Type Detached
Listing Status Sold
Purchase Type For Sale
Square Footage 3,950 sqft
Price per Sqft $178
Subdivision The Ridings
MLS Listing ID PACT537068
Sold Date 08/12/21
Style Traditional
Bedrooms 4
Full Baths 2
Half Baths 1
HOA Fees $33/ann
HOA Y/N Y
Abv Grd Liv Area 3,000
Originating Board BRIGHT
Year Built 2002
Annual Tax Amount $7,175
Tax Year 2020
Lot Size 0.426 Acres
Acres 0.43
Lot Dimensions 206x125x135x162
Property Description
598 Charles Drive is a beautiful, original owner home in the sought-after Downingtown School District. A spacious two story foyer with gleaming hardwood floors continues into the kitchen, with the vaulted ceiling living room on the right and office on the left. Stunning kitchen offers gorgeous granite countertops and island, tile backsplash, all newer stainless-steel appliances, pantry closet and sunny dining area. Sliding door from the dining area leads out to the expansive, recently updated deck with modern cable railing. In the colder months sit fireside in the family room with gas fireplace, expansive ceilings, stunning wall of windows and views to the upper level. A professional office, powder room, laundry room with cabinets and ceramic tile floor and access to the 2-car garage completes the main level. Upper-level master bedroom boasts an elegant double door entry with gorgeous cathedral ceiling, walk-in closet with custom shelving system and an in-suite bathroom with new double sink vanity, lighting and ceramic tile floor, garden soaking tub, separate shower and vaulted ceiling with skylights! Three additional bedrooms and a full bath with tub/shower are also on the upper level. The walkout basement offers approx. 1,000 feet of finished living space and 500 feet of storage space. Full appliance package included! Recent improvements include new roof, gutters and downspouts with leaf guards, newer HVAC with transferable parts & labor warranty thru 2026 & much more!
Location
State PA
County Chester
Area Uwchlan Twp (10333)
Zoning R1
Direction Northeast
Rooms
Other Rooms Living Room, Primary Bedroom, Bedroom 2, Bedroom 3, Kitchen, Bedroom 1
Basement Full, Fully Finished
Interior
Interior Features Skylight(s)
Hot Water Natural Gas
Heating Central
Cooling Central A/C
Flooring Carpet, Tile/Brick, Wood
Fireplaces Number 1
Fireplaces Type Gas/Propane
Equipment Refrigerator, Oven/Range - Gas, Dishwasher, Microwave, Disposal
Furnishings No
Fireplace Y
Window Features Double Hung
Appliance Refrigerator, Oven/Range - Gas, Dishwasher, Microwave, Disposal
Heat Source Natural Gas
Exterior
Exterior Feature Patio(s)
Garage Garage Door Opener, Garage - Side Entry
Garage Spaces 2.0
Fence Partially, Wood
Utilities Available Water Available, Electric Available, Sewer Available
Amenities Available Other
Water Access N
Roof Type Architectural Shingle
Street Surface Paved
Accessibility None
Porch Patio(s)
Attached Garage 2
Total Parking Spaces 2
Garage Y
Building
Story 2
Foundation Slab
Sewer Public Sewer
Water Public
Architectural Style Traditional
Level or Stories 2
Additional Building Above Grade, Below Grade
Structure Type Vaulted Ceilings
New Construction N
Schools
Elementary Schools Uwchlan Hills
Middle Schools Lionville
High Schools Downingtown Hs East Campus
School District Downingtown Area
Others
Pets Allowed Y
HOA Fee Include Lawn Maintenance,Insurance
Senior Community No
Tax ID 33-04 -0071.1900
Ownership Fee Simple
SqFt Source Assessor
Acceptable Financing Conventional, Cash, FHA, VA
Listing Terms Conventional, Cash, FHA, VA
Financing Conventional,Cash,FHA,VA
Special Listing Condition Standard
Pets Description No Pet Restrictions
Read Less Info
Want to know what your home might be worth? Contact us for a FREE valuation!

Our team is ready to help you sell your home for the highest possible price ASAP

Bought with Genevieve Biscardi • BHHS Fox & Roach-Media

"My job is to find and attract mastery-based agents to the office, protect the culture, and make sure everyone is happy! "







