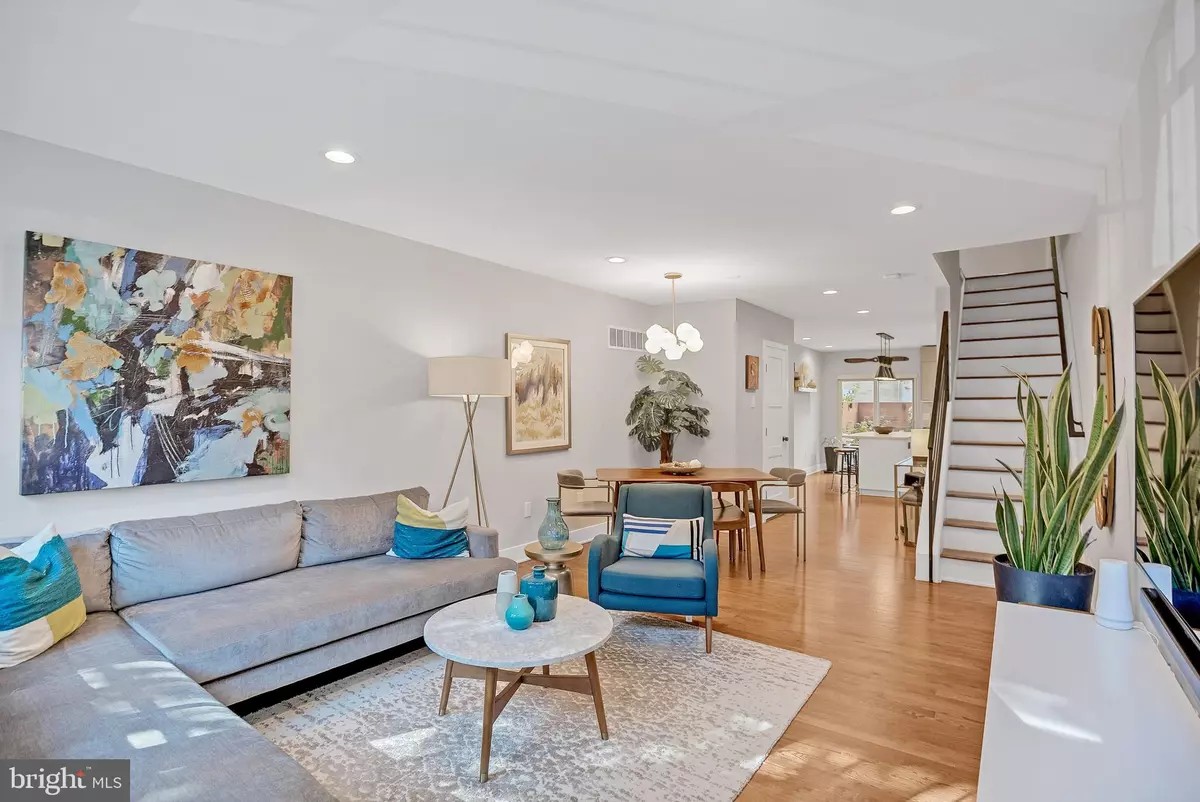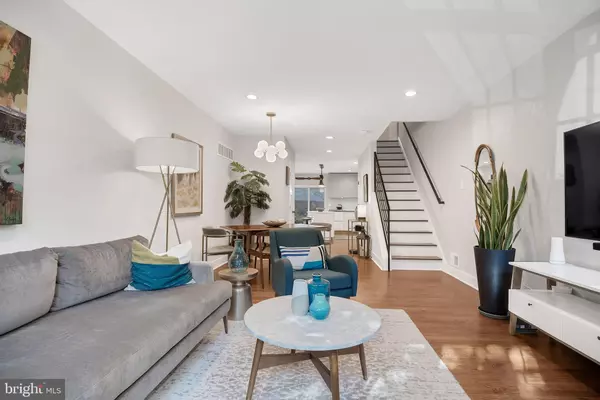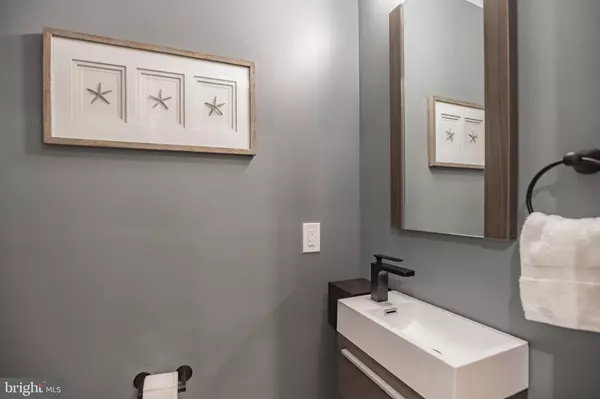$935,000
$969,900
3.6%For more information regarding the value of a property, please contact us for a free consultation.
4 Beds
3 Baths
2,011 SqFt
SOLD DATE : 04/15/2022
Key Details
Sold Price $935,000
Property Type Townhouse
Sub Type Interior Row/Townhouse
Listing Status Sold
Purchase Type For Sale
Square Footage 2,011 sqft
Price per Sqft $464
Subdivision Bella Vista
MLS Listing ID PAPH2037664
Sold Date 04/15/22
Style Straight Thru
Bedrooms 4
Full Baths 2
Half Baths 1
HOA Y/N N
Abv Grd Liv Area 1,836
Originating Board BRIGHT
Year Built 1920
Annual Tax Amount $10,764
Tax Year 2022
Lot Size 863 Sqft
Acres 0.02
Lot Dimensions 13.92 x 62.00
Property Description
There is plenty of room to live, work, exercise, and enjoy life from this gorgeous 4 bedrooms and 2.5 bathrooms home for sale in Philadelphia's Bella Vista neighborhood. Enjoy grilling and entertaining in the large back garden patio and expansive roof deck with wide views of the city. The home has been renovated and updated throughout with the best materials and finishes. The first floor is an open concept layout with a living room, dining room, half bathroom, and it includes a European-styled kitchen with a Miele cooktop, wall oven, Integrated dishwasher, and microwave. Two-tone Italian cabinetry is accented with a glass tiled backsplash, Quartz countertops, and an integrated 36" Thermador refrigerator. Easily prepare meals from the custom island with additional storage and seating for three. From the kitchen, you have access to a large hardscaped back patio with lush low maintenance landscaping and custom lighting. The 2nd floor includes two large bedrooms with ample closet spaces and one hall bathroom. The 3rd floor is considered the owner's suite and includes a front and back bedroom with generous closets, plus a hall bathroom with a shower. The 3rd floor back bedroom is currently being used as a home office. The laundry closet is also located on this level and it includes a stacked full-sized clothes washer and dryer. This home has a new two HVAC system with two mini-splits on the 3rd floor. From the 3rd floor hallway, take the steps to the expansive roof deck sweeping views of center city Philadelphia. The custom-designed deck features Trex decking, a wrought iron railing, and an outdoor shower so you can cool off after rooftop yoga or exercise. Easily entertain more than a dozen guests from this amazing outdoor space. The finished basement is currently set up as a den and home gym with a custom-fitted storage closet. This energy-efficient home has new Pella Windows and exterior doors as well as solid core interior doors. Oak hardwood flooring throughout is finished a warm color and banisters are finished with sleek wrought iron. Walk to everything from this convenient location in Center City. Whole Foods, CVS, ACME, and monthly parking options are just one block away. Walk to your favorite parks, restaurants, and bars within minutes. Schedule a tour today and get ready to fall in love with this home and location. The remainder of the seller's home warranty is transferable. Move-in, Unpack, Enjoy!
Location
State PA
County Philadelphia
Area 19147 (19147)
Zoning RSA5
Direction South
Rooms
Other Rooms Den, Laundry
Basement Partially Finished
Interior
Interior Features Ceiling Fan(s), Floor Plan - Open, Kitchen - Eat-In, Primary Bath(s), Recessed Lighting, Skylight(s), Wood Floors
Hot Water Natural Gas
Heating Forced Air, Central
Cooling Central A/C
Flooring Hardwood
Equipment Refrigerator, Washer - Front Loading, Built-In Microwave, Disposal, Exhaust Fan, Cooktop, Oven - Wall
Fireplace N
Window Features Double Hung,Energy Efficient
Appliance Refrigerator, Washer - Front Loading, Built-In Microwave, Disposal, Exhaust Fan, Cooktop, Oven - Wall
Heat Source Natural Gas
Laundry Basement
Exterior
Exterior Feature Patio(s), Roof
Fence Decorative, Wood
Water Access N
View City
Roof Type Flat
Accessibility None
Porch Patio(s), Roof
Garage N
Building
Story 3
Foundation Stone
Sewer Public Sewer
Water Public
Architectural Style Straight Thru
Level or Stories 3
Additional Building Above Grade, Below Grade
New Construction N
Schools
School District The School District Of Philadelphia
Others
Pets Allowed Y
Senior Community No
Tax ID 023191300
Ownership Fee Simple
SqFt Source Assessor
Acceptable Financing Cash, Conventional
Listing Terms Cash, Conventional
Financing Cash,Conventional
Special Listing Condition Standard
Pets Allowed No Pet Restrictions
Read Less Info
Want to know what your home might be worth? Contact us for a FREE valuation!

Our team is ready to help you sell your home for the highest possible price ASAP

Bought with Kasandra Lenker • Compass RE

"My job is to find and attract mastery-based agents to the office, protect the culture, and make sure everyone is happy! "







