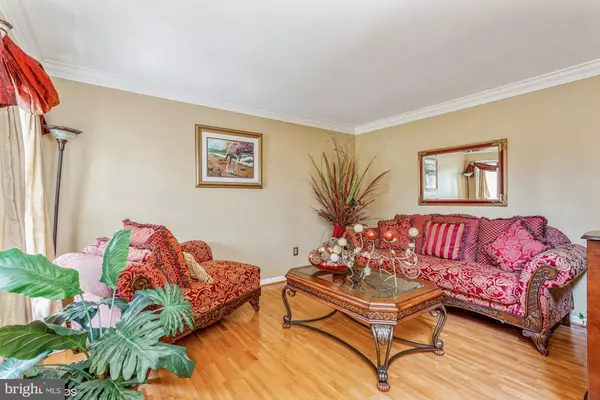$580,000
$550,000
5.5%For more information regarding the value of a property, please contact us for a free consultation.
5 Beds
4 Baths
3,206 SqFt
SOLD DATE : 10/20/2021
Key Details
Sold Price $580,000
Property Type Single Family Home
Sub Type Detached
Listing Status Sold
Purchase Type For Sale
Square Footage 3,206 sqft
Price per Sqft $180
Subdivision Whitehurst
MLS Listing ID MDBC2007866
Sold Date 10/20/21
Style Colonial,Contemporary
Bedrooms 5
Full Baths 3
Half Baths 1
HOA Fees $40/mo
HOA Y/N Y
Abv Grd Liv Area 2,406
Originating Board BRIGHT
Year Built 1998
Annual Tax Amount $5,179
Tax Year 2021
Lot Size 0.520 Acres
Acres 0.52
Property Description
The property is occupied. Please wear masks, shoe covers, and sanitize before touring the home. Please INCLUDE Offer Cover sheet with your offer.
Location, Location, Location!!! Located in the desirable Whitehurst community this beautiful well-maintained colonial offers over 3000 sqft of living space, 5BRM, 3.5 BATH, 2 car garage, and is nestled on a 1/2 acre (flat) lot with a private driveway that offers additional parking for you and your guest.
As you enter into the foyer of the home, on the main level you will find a family room, formal dining room, living room with a fireplace, kitchen with an upgraded island and countertops, stainless steel appliances, half bath, laundry room, and access to attached garage. On the upper level of this home, you will find a master bedroom w/ sunken sitting room, master on-suite bath with corner garden jet soaking tub, walk-in closet, and vaulted ceilings. Three additional bedrooms and a full bath finalize this floor. The fully finished walk-out basement offers an additional bedroom, updated full bath, plenty of space for your in-home theater or man cave, fireplace, and loads of storage. Conventinrtaly located within 3 miles of Mill Station Shopping Center, Metro Centre at Owings Mills, the Owings Mills Metro Station, and Foundry Row Shopping Center.
UPGRADES/UPDATES: new carpet (living room, upper bedrooms, and stairs), kitchen island and countertops, stainless steel appliances (dishwasher, stove, microwave), bath(s) (main half bath, basement full) garage system opener, clothes washer and dryer, HVAC, water heater. Agents bring your buyers. This home will not last long!
Location
State MD
County Baltimore
Zoning R1
Rooms
Other Rooms Living Room, Dining Room, Primary Bedroom, Kitchen, Family Room, Bedroom 1, Bathroom 2, Bathroom 3
Basement Fully Finished, Walkout Stairs
Interior
Interior Features Carpet, Ceiling Fan(s), Dining Area, Family Room Off Kitchen, Kitchen - Island, Walk-in Closet(s)
Hot Water Natural Gas
Heating Heat Pump(s)
Cooling Ceiling Fan(s), Central A/C
Flooring Carpet, Hardwood
Fireplaces Number 2
Fireplaces Type Gas/Propane, Electric
Equipment Built-In Microwave, Built-In Range, Dishwasher, Disposal, Dryer, Refrigerator, Washer
Furnishings No
Fireplace Y
Appliance Built-In Microwave, Built-In Range, Dishwasher, Disposal, Dryer, Refrigerator, Washer
Heat Source Natural Gas
Laundry Main Floor
Exterior
Garage Garage - Front Entry, Garage Door Opener
Garage Spaces 4.0
Waterfront N
Water Access N
Roof Type Composite
Accessibility Level Entry - Main
Parking Type Attached Garage, Driveway
Attached Garage 2
Total Parking Spaces 4
Garage Y
Building
Lot Description Corner, Rear Yard, SideYard(s), Trees/Wooded
Story 3
Foundation Other
Sewer Community Septic Tank, Private Septic Tank
Water Public
Architectural Style Colonial, Contemporary
Level or Stories 3
Additional Building Above Grade, Below Grade
Structure Type Dry Wall,High,Vaulted Ceilings
New Construction N
Schools
School District Baltimore County Public Schools
Others
Pets Allowed Y
Senior Community No
Tax ID 04022200004870
Ownership Fee Simple
SqFt Source Assessor
Acceptable Financing Cash, Conventional, FHA, VA
Horse Property N
Listing Terms Cash, Conventional, FHA, VA
Financing Cash,Conventional,FHA,VA
Special Listing Condition Standard
Pets Description No Pet Restrictions
Read Less Info
Want to know what your home might be worth? Contact us for a FREE valuation!

Our team is ready to help you sell your home for the highest possible price ASAP

Bought with Denise D Akers • The Home Team Realty Group, LLC

"My job is to find and attract mastery-based agents to the office, protect the culture, and make sure everyone is happy! "







