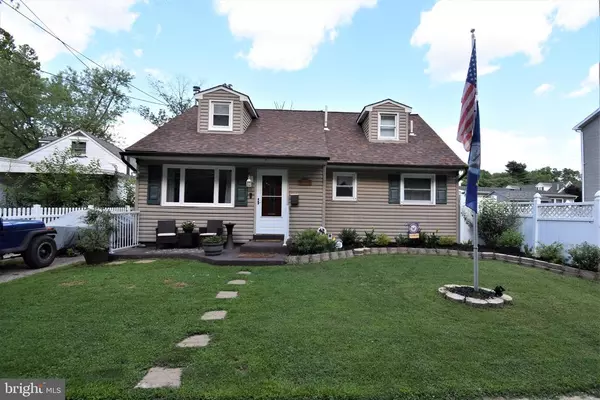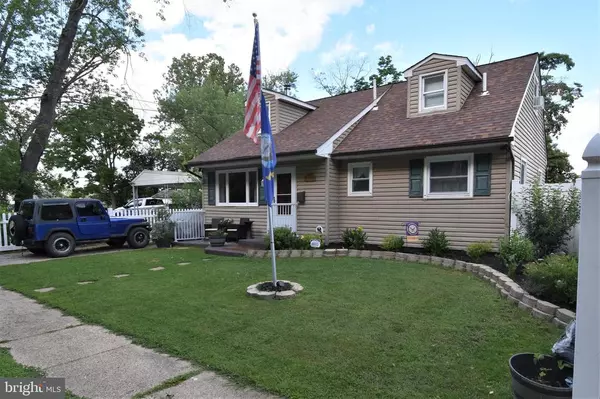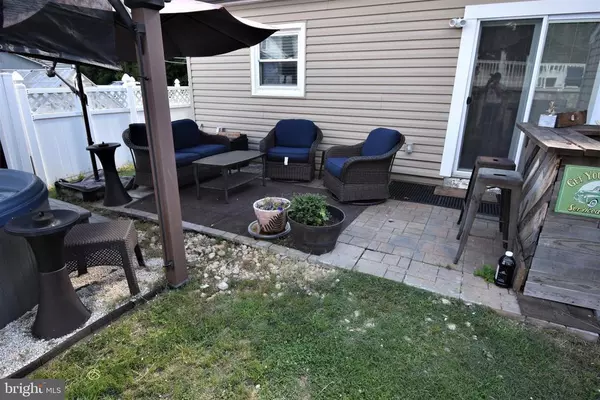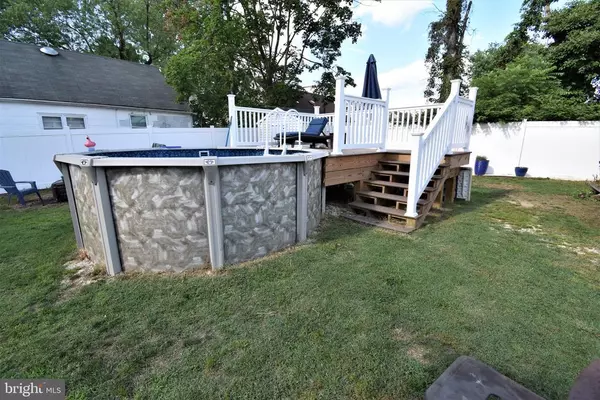$265,000
$269,900
1.8%For more information regarding the value of a property, please contact us for a free consultation.
3 Beds
2 Baths
1,366 SqFt
SOLD DATE : 10/08/2021
Key Details
Sold Price $265,000
Property Type Single Family Home
Sub Type Detached
Listing Status Sold
Purchase Type For Sale
Square Footage 1,366 sqft
Price per Sqft $193
Subdivision Farnerville
MLS Listing ID NJBL2000876
Sold Date 10/08/21
Style Cape Cod
Bedrooms 3
Full Baths 2
HOA Y/N N
Abv Grd Liv Area 1,366
Originating Board BRIGHT
Year Built 1958
Annual Tax Amount $5,821
Tax Year 2020
Lot Size 5,000 Sqft
Acres 0.11
Lot Dimensions 50.00 x 100.00
Property Description
Just in time for summer! Beautifully remodeled 3 bedroom 2 full bath cape with POOL!!! The interior of this home was stripped right down to the studs in 2019 and rebuilt AND requires no flood insurance!! New electric, plumbing, sheetrock, flooring, cabinetry, entry doors, roofing, tankless water heater, hvac, appliances, etc, etc.........look at the pics!!!! First floor features a living room, eat in kitchen, hall bath, primary bedroom with full bath, hall bath and laundry/utility room. Upstairs are 2 generously sized bedrooms. The bright and cheerful living room is 15 x 13 and features a Vermont Castings Intrepid II cast iron wood stove and staircase to the 2nd floor. The designer eat in kitchen has leather finish granite, eat at breakfast counter, stainless steel sink, wine cooler, custom exhaust hood and includes all the stainless steel appliances shown( 5 burner stove is an air fry/convection/conventional unit and the refrigerator is approx 1 yr old)). A door off the kitchen takes you to the laundry/utility room and a side door to the driveway and a sliding glass door off the eating area takes you to the back yard. The first floor primary bedroom has its own full bath and includes both an extra deep soaking tub and ceramic tiled shower with glass door. A full hall bath with tub/shower completes the first floor. The 2 carpeted upstairs bedrooms are spacious and both include side windows and dormers with a view of the front yard. The fully fenced back yard is a kids or entertainers delight!!! The 12' pool is only a year old and features a custom built Trex deck that puts you at top of pool level with seating(sunbathing) . Roof is till under warranty and all rooms have new recessed LED lighting The balance of the rear yard features plenty of room to define as you please, a shady pergola and also a storage shed. Parking is a breeze with the 3 car concrete driveway or on street parking. Location is minutes from rt 295, Rt 130, The Burlington Bristol Bridge, The Riverline and the Rt 541 shopping corridor. Schedule a showing........you won't be disappointed!!
Location
State NJ
County Burlington
Area Burlington City (20305)
Zoning R-3
Rooms
Other Rooms Living Room, Primary Bedroom, Bedroom 2, Bedroom 3, Kitchen, Laundry, Primary Bathroom, Full Bath
Main Level Bedrooms 1
Interior
Hot Water Tankless
Heating Forced Air
Cooling Central A/C
Heat Source Natural Gas
Exterior
Garage Spaces 3.0
Fence Rear, Vinyl, Privacy
Pool Above Ground
Water Access N
Accessibility None
Total Parking Spaces 3
Garage N
Building
Story 2
Foundation Crawl Space
Sewer Public Sewer
Water Public
Architectural Style Cape Cod
Level or Stories 2
Additional Building Above Grade, Below Grade
New Construction N
Schools
School District Burlington City Schools
Others
Senior Community No
Tax ID 05-00091-00003 01
Ownership Fee Simple
SqFt Source Assessor
Special Listing Condition Standard
Read Less Info
Want to know what your home might be worth? Contact us for a FREE valuation!

Our team is ready to help you sell your home for the highest possible price ASAP

Bought with Kameesha T Saunders • BHHS Fox & Roach - Robbinsville
"My job is to find and attract mastery-based agents to the office, protect the culture, and make sure everyone is happy! "







