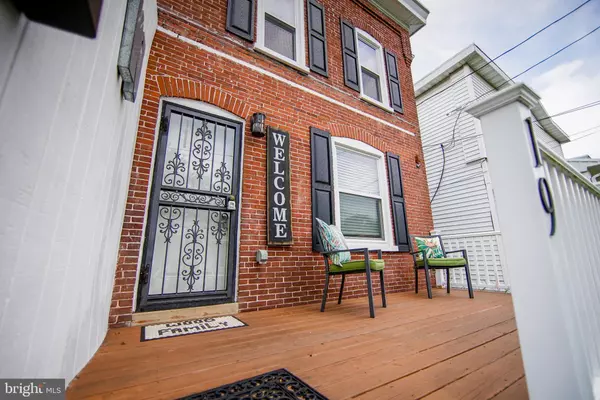$235,000
$225,000
4.4%For more information regarding the value of a property, please contact us for a free consultation.
3 Beds
3 Baths
1,408 SqFt
SOLD DATE : 09/17/2021
Key Details
Sold Price $235,000
Property Type Single Family Home
Sub Type Twin/Semi-Detached
Listing Status Sold
Purchase Type For Sale
Square Footage 1,408 sqft
Price per Sqft $166
Subdivision None Available
MLS Listing ID PAMC2006794
Sold Date 09/17/21
Style Traditional
Bedrooms 3
Full Baths 2
Half Baths 1
HOA Y/N N
Abv Grd Liv Area 1,408
Originating Board BRIGHT
Year Built 1942
Annual Tax Amount $2,793
Tax Year 2021
Lot Size 2,986 Sqft
Acres 0.07
Lot Dimensions 21.00 x 0.00
Property Sub-Type Twin/Semi-Detached
Property Description
Welcome to this lovely twin in Spring-Ford School District with no association fees and low taxes. This ENTIRE home is a rebuilt renovation from 2017 with an addition of a new master suite bedroom with walk-in closet and full bath. Neutral colors throughout and plenty of closet space. The front outdoor porch greets you as you enter the home into the living room. Keyless Entry doors are on the front and back doors. The eat in kitchen has beautiful white kitchen cabinets with granite counters, tiled back splash and stainless steel appliances and a garbage disposal. Adjacent to the kitchen is the laundry with newer appliances along with a nice tiled floor half bath. Enjoy summer nights barbecuing on the private back covered porch overlooking the spacious recently fenced in yard. The playset and playhouse along with a storage shed are also included. Upstairs is carpeted with 3 bedrooms with ceiling fans + bonus dressing room and 2 newly renovated full baths. Plenty of storage in the basement. 2018 Heat Pump with central air conditioning. Located in Desirable Spring-Ford School District. The location is convenient to RT 422 with great shopping, restaurants and parks.
Location
State PA
County Montgomery
Area Limerick Twp (10637)
Zoning R3
Rooms
Other Rooms Living Room, Dining Room, Primary Bedroom, Bedroom 2, Kitchen, Bedroom 1, Laundry
Basement Full, Unfinished
Interior
Interior Features Kitchen - Island, Butlers Pantry, Kitchen - Eat-In
Hot Water Electric
Heating Forced Air
Cooling Central A/C
Flooring Wood, Fully Carpeted
Equipment Built-In Range, Dishwasher, Disposal, Built-In Microwave
Furnishings No
Fireplace N
Window Features Replacement
Appliance Built-In Range, Dishwasher, Disposal, Built-In Microwave
Heat Source Electric
Laundry Main Floor
Exterior
Exterior Feature Patio(s), Porch(es)
Fence Wood, Rear
Utilities Available Cable TV, Electric Available, Phone Available, Sewer Available, Water Available
Water Access N
View Street
Roof Type Flat
Street Surface Black Top,Paved
Accessibility None
Porch Patio(s), Porch(es)
Road Frontage Public
Garage N
Building
Lot Description Level, Front Yard, Rear Yard
Story 2
Sewer Public Sewer
Water Well
Architectural Style Traditional
Level or Stories 2
Additional Building Above Grade, Below Grade
Structure Type Dry Wall
New Construction N
Schools
School District Spring-Ford Area
Others
Pets Allowed Y
Senior Community No
Tax ID 37-00-04471-001
Ownership Fee Simple
SqFt Source Assessor
Acceptable Financing Cash, Conventional, FHA, Negotiable
Horse Property N
Listing Terms Cash, Conventional, FHA, Negotiable
Financing Cash,Conventional,FHA,Negotiable
Special Listing Condition Standard
Pets Allowed No Pet Restrictions
Read Less Info
Want to know what your home might be worth? Contact us for a FREE valuation!

Our team is ready to help you sell your home for the highest possible price ASAP

Bought with Chelsea Miccicke • Keller Williams Platinum Realty
"My job is to find and attract mastery-based agents to the office, protect the culture, and make sure everyone is happy! "







