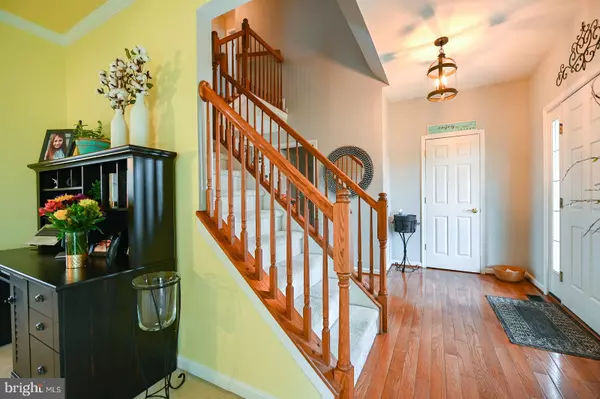$453,500
$439,900
3.1%For more information regarding the value of a property, please contact us for a free consultation.
4 Beds
4 Baths
2,950 SqFt
SOLD DATE : 07/09/2021
Key Details
Sold Price $453,500
Property Type Single Family Home
Sub Type Detached
Listing Status Sold
Purchase Type For Sale
Square Footage 2,950 sqft
Price per Sqft $153
Subdivision Hills Of London Grov
MLS Listing ID PACT535992
Sold Date 07/09/21
Style Colonial,Traditional
Bedrooms 4
Full Baths 2
Half Baths 2
HOA Fees $78/qua
HOA Y/N Y
Abv Grd Liv Area 2,050
Originating Board BRIGHT
Year Built 2006
Annual Tax Amount $7,404
Tax Year 2020
Lot Size 9,406 Sqft
Acres 0.22
Lot Dimensions 0.00 x 0.00
Property Description
Welcome to the Hills of London Grove. The charm of this maintained home will impress you. Enter through the covered front porch to the hardwood foyer extending into the kitchen with cherry cabinets and island. From there you may enter either the Family room with a gas fireplace or exit through the kitchen slider to the elegant stone patio. Enjoy the far-reaching views from the patio while relaxing around the fire pit or sitting at the granite wet bar with built-in BBQ and beverage refrigerator with family and friends. The foyer is flanked by the living and dining rooms, and a powder and laundry room with access to the garage completes the first floor. On the second level, the primary bedroom has a cathedral ceiling, a walk-in closet for clothing and storage needs, plus an updated primary bathroom. Three full-sized bedrooms complete the second level. The finished ‘walk-up’ lower level provides even more space for entertaining including a bar, media room, powder room, and storage area. Recent updates include a new roof, HVAC, and updated primary bathroom. This is an ideal location with easy access to all major routes and the Award Winning Avon Grove School District.
Location
State PA
County Chester
Area London Grove Twp (10359)
Zoning R10
Direction North
Rooms
Other Rooms Living Room, Dining Room, Primary Bedroom, Bedroom 2, Bedroom 3, Kitchen, Family Room, Bedroom 1, Laundry, Other, Media Room, Bathroom 1, Primary Bathroom
Basement Full
Interior
Interior Features Attic, Bar, Breakfast Area, Carpet, Ceiling Fan(s), Chair Railings, Combination Dining/Living, Combination Kitchen/Dining, Crown Moldings, Family Room Off Kitchen, Floor Plan - Traditional, Formal/Separate Dining Room, Kitchen - Eat-In, Kitchen - Island, Pantry, Primary Bath(s), Recessed Lighting, Stall Shower, Tub Shower, Walk-in Closet(s), Wet/Dry Bar, Window Treatments, Wood Floors
Hot Water Natural Gas
Heating Forced Air
Cooling Central A/C
Flooring Carpet, Fully Carpeted, Hardwood, Laminated, Vinyl, Tile/Brick
Fireplaces Number 1
Fireplaces Type Fireplace - Glass Doors, Gas/Propane
Equipment Dishwasher, Disposal, Dryer - Electric, Icemaker, Microwave, Refrigerator, Stainless Steel Appliances, Washer, Water Heater
Fireplace Y
Window Features Double Hung,Insulated,Screens
Appliance Dishwasher, Disposal, Dryer - Electric, Icemaker, Microwave, Refrigerator, Stainless Steel Appliances, Washer, Water Heater
Heat Source Natural Gas
Laundry Main Floor
Exterior
Garage Garage - Front Entry, Garage Door Opener
Garage Spaces 4.0
Utilities Available Cable TV, Electric Available, Natural Gas Available, Phone Available
Waterfront N
Water Access N
View Valley
Roof Type Asphalt
Accessibility None
Parking Type Attached Garage, Driveway
Attached Garage 2
Total Parking Spaces 4
Garage Y
Building
Lot Description Front Yard, Landscaping, Level, Rear Yard
Story 2
Foundation Concrete Perimeter
Sewer Public Sewer
Water Public
Architectural Style Colonial, Traditional
Level or Stories 2
Additional Building Above Grade, Below Grade
Structure Type Dry Wall
New Construction N
Schools
Elementary Schools Penn Londn
Middle Schools Fs Engle
High Schools Avon Grove
School District Avon Grove
Others
HOA Fee Include Trash,Common Area Maintenance
Senior Community No
Tax ID 59-08 -0562
Ownership Fee Simple
SqFt Source Assessor
Security Features Carbon Monoxide Detector(s),Smoke Detector,Window Grills
Acceptable Financing Cash, Conventional, FHA, VA
Listing Terms Cash, Conventional, FHA, VA
Financing Cash,Conventional,FHA,VA
Special Listing Condition Standard
Read Less Info
Want to know what your home might be worth? Contact us for a FREE valuation!

Our team is ready to help you sell your home for the highest possible price ASAP

Bought with Nicholas A Baldini • Patterson-Schwartz-Hockessin

"My job is to find and attract mastery-based agents to the office, protect the culture, and make sure everyone is happy! "







