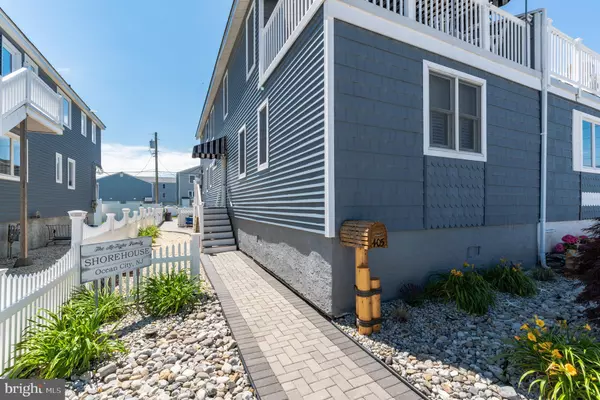$825,000
$825,000
For more information regarding the value of a property, please contact us for a free consultation.
4 Beds
3 Baths
1,528 SqFt
SOLD DATE : 07/30/2021
Key Details
Sold Price $825,000
Property Type Single Family Home
Sub Type Twin/Semi-Detached
Listing Status Sold
Purchase Type For Sale
Square Footage 1,528 sqft
Price per Sqft $539
Subdivision Ocean City Northend
MLS Listing ID NJCM2000014
Sold Date 07/30/21
Style Side-by-Side
Bedrooms 4
Full Baths 2
Half Baths 1
HOA Y/N N
Abv Grd Liv Area 1,528
Originating Board BRIGHT
Year Built 1987
Annual Tax Amount $3,574
Tax Year 2020
Lot Dimensions 50.00 x 115.00
Property Description
Beautifully renovated 4 bedroom/2.5 bathroom north unit duplex on the north end. Beautiful hardwood floors welcome you into this gem of a home. 3 bedrooms greet you on the first floor, along with 2 full bathrooms on this level. The main bedroom is spacious, the perfect spot for relaxing, complete with en suite bathroom. The 2 other bedrooms on this level offer ample space for guests/friends that will surely flock to your new beach house! Upstairs offers a completely open floor plan with beautiful hardwood floors, granite countertops and finishes even Chip & Joanna Gaines would love! The west facing deck is the perfect place to enjoy happy hour, dinner and watch the sunset over the bay. Don't hesitate to schedule your visit to this beautiful home today!
Location
State NJ
County Cape May
Area Ocean City City (20508)
Zoning RES
Rooms
Main Level Bedrooms 3
Interior
Hot Water Natural Gas
Heating Forced Air
Cooling Central A/C
Heat Source Natural Gas
Exterior
Garage Spaces 4.0
Amenities Available None
Waterfront N
Water Access N
Accessibility None
Parking Type Driveway, Off Street
Total Parking Spaces 4
Garage N
Building
Story 2
Sewer Public Sewer
Water Public
Architectural Style Side-by-Side
Level or Stories 2
Additional Building Above Grade, Below Grade
New Construction N
Schools
Middle Schools Ocean City Intermediate M.S.
High Schools Ocean City H.S.
School District Ocean City Schools
Others
Pets Allowed N
HOA Fee Include None
Senior Community No
Tax ID 08-00411-00019-C405
Ownership Condominium
Acceptable Financing Cash, Conventional
Listing Terms Cash, Conventional
Financing Cash,Conventional
Special Listing Condition Standard
Read Less Info
Want to know what your home might be worth? Contact us for a FREE valuation!

Our team is ready to help you sell your home for the highest possible price ASAP

Bought with Debra Cohen • EXP Realty, LLC

"My job is to find and attract mastery-based agents to the office, protect the culture, and make sure everyone is happy! "







