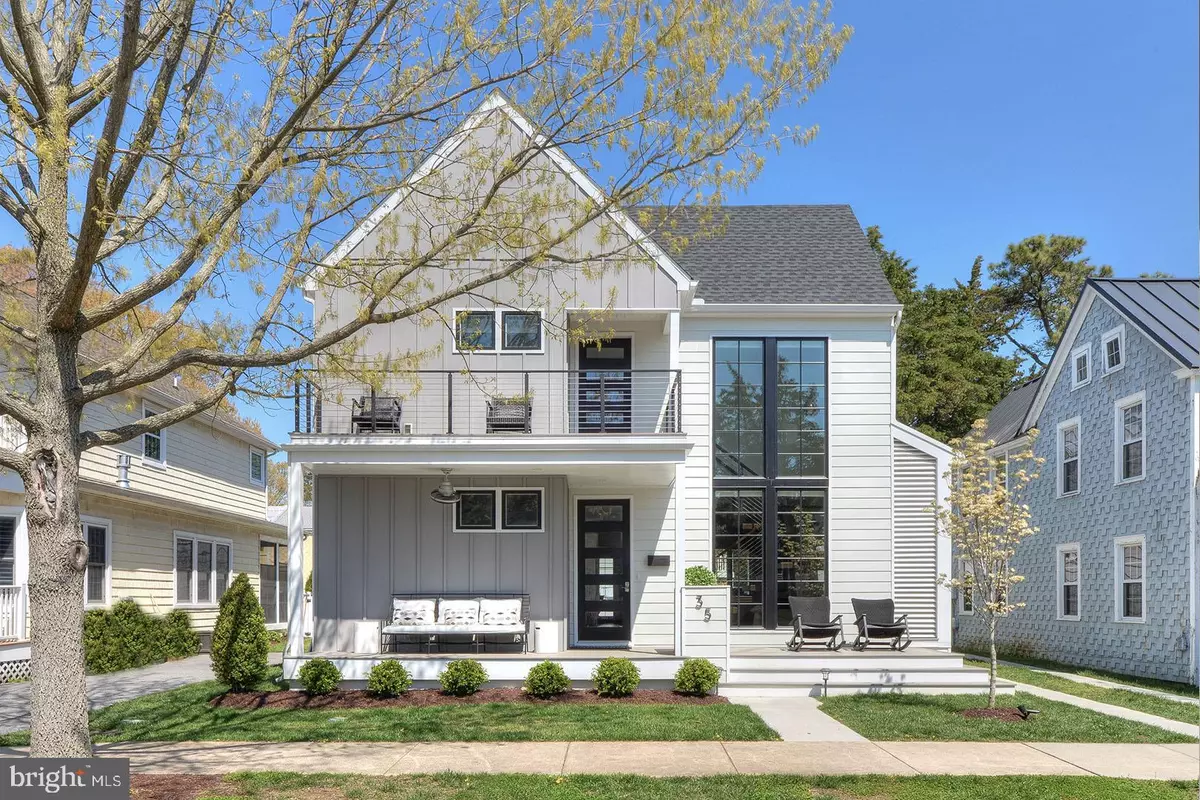$2,991,500
$2,850,000
5.0%For more information regarding the value of a property, please contact us for a free consultation.
6 Beds
5 Baths
3,000 SqFt
SOLD DATE : 08/02/2021
Key Details
Sold Price $2,991,500
Property Type Single Family Home
Sub Type Detached
Listing Status Sold
Purchase Type For Sale
Square Footage 3,000 sqft
Price per Sqft $997
Subdivision North Rehoboth
MLS Listing ID DESU181520
Sold Date 08/02/21
Style Contemporary,Farmhouse/National Folk
Bedrooms 6
Full Baths 4
Half Baths 1
HOA Y/N N
Abv Grd Liv Area 3,000
Originating Board BRIGHT
Year Built 2005
Annual Tax Amount $2,988
Tax Year 2020
Lot Dimensions 50X100
Property Description
The renovated Maryland Avenue Farmhouse is a luxury home just over a block from the ocean and within walking distance to all of Rehoboths hot spots. This modern farmhouse style home contains an open floor plan as well as large glass windows allowing for natural light to fill the home at any time of day.
The 6 bedroom home has four and a half bathrooms that are each designed with different tile or marble floor to ceiling finishes. The gourmet kitchen features a spacious walnut island with double quartz counter tops and high-end stainless-steel appliances. The interior of this home was tastefully designed using a neutral color scheme, allowing for unique light fixtures and hardware as a well as the ability to incorporate pops of color.
Whether you want to sit on the beach, shop, walk the boardwalk, dine on local fare or relax around the pool (option to heat) after a long day in the sun this home serves as the perfect gathering place when youre ready to relax.
Location
State DE
County Sussex
Area Lewes Rehoboth Hundred (31009)
Zoning TN
Rooms
Other Rooms Bedroom 2
Main Level Bedrooms 1
Interior
Interior Features Ceiling Fan(s), Dining Area, Entry Level Bedroom, Floor Plan - Open, Kitchen - Island, Skylight(s), Tub Shower, Walk-in Closet(s), Window Treatments
Hot Water Propane
Heating Forced Air
Cooling Central A/C
Equipment Dishwasher, Disposal, Dryer, Microwave, Oven/Range - Gas, Washer, Water Heater - Tankless
Furnishings Yes
Fireplace N
Appliance Dishwasher, Disposal, Dryer, Microwave, Oven/Range - Gas, Washer, Water Heater - Tankless
Heat Source Propane - Leased
Laundry Upper Floor
Exterior
Exterior Feature Deck(s)
Pool Heated
Amenities Available None
Waterfront N
Water Access N
Accessibility None
Porch Deck(s)
Road Frontage City/County
Parking Type Driveway, On Street
Garage N
Building
Lot Description Cleared
Story 2
Sewer Public Sewer
Water Public
Architectural Style Contemporary, Farmhouse/National Folk
Level or Stories 2
Additional Building Above Grade, Below Grade
New Construction N
Schools
School District Cape Henlopen
Others
Pets Allowed Y
HOA Fee Include None
Senior Community No
Tax ID 334-14.13-400.00-35
Ownership Condominium
Acceptable Financing Cash, Conventional
Listing Terms Cash, Conventional
Financing Cash,Conventional
Special Listing Condition Standard
Pets Description Number Limit
Read Less Info
Want to know what your home might be worth? Contact us for a FREE valuation!

Our team is ready to help you sell your home for the highest possible price ASAP

Bought with TJARK BATEMAN • Jack Lingo - Rehoboth

"My job is to find and attract mastery-based agents to the office, protect the culture, and make sure everyone is happy! "







