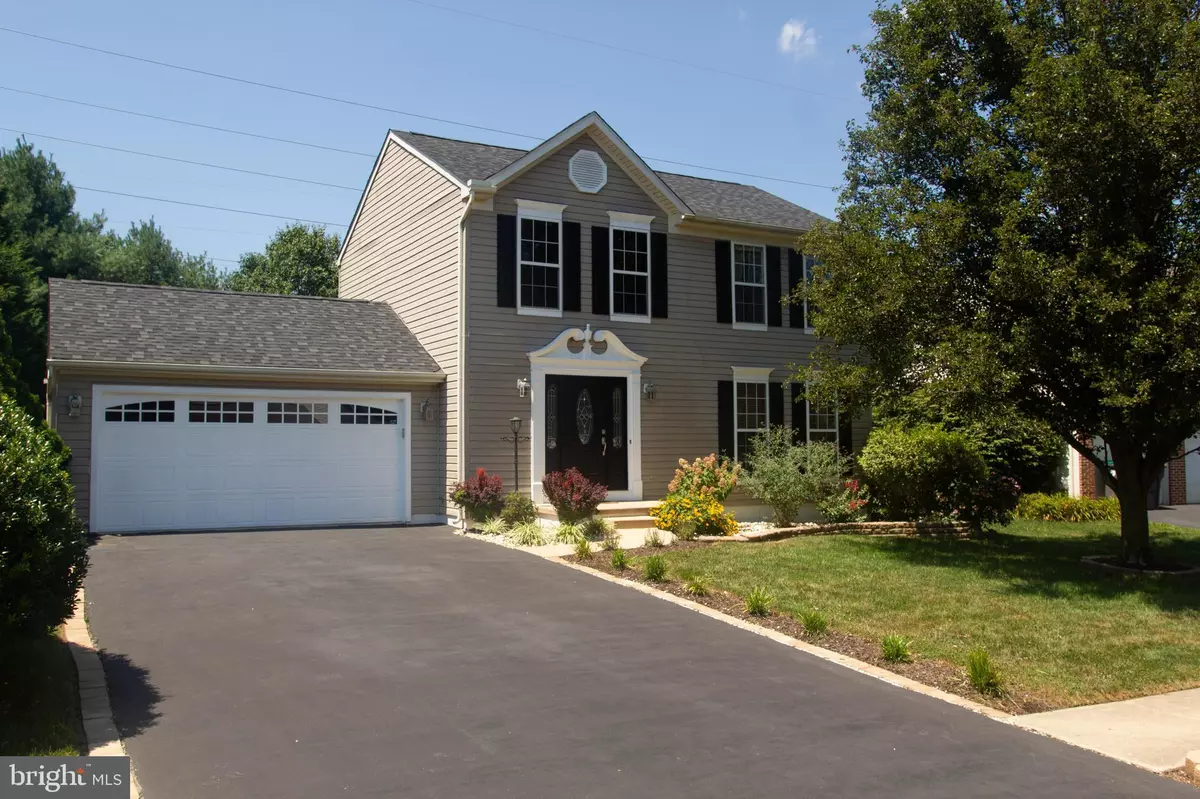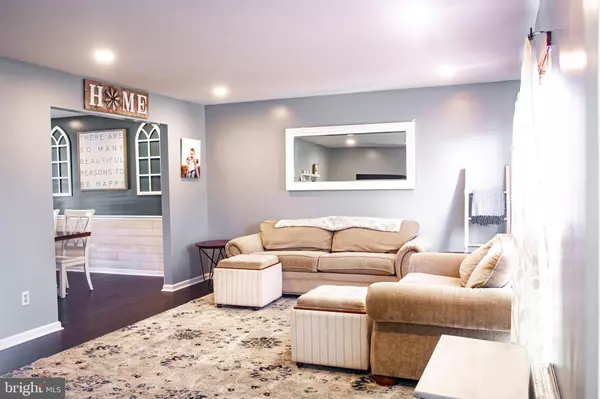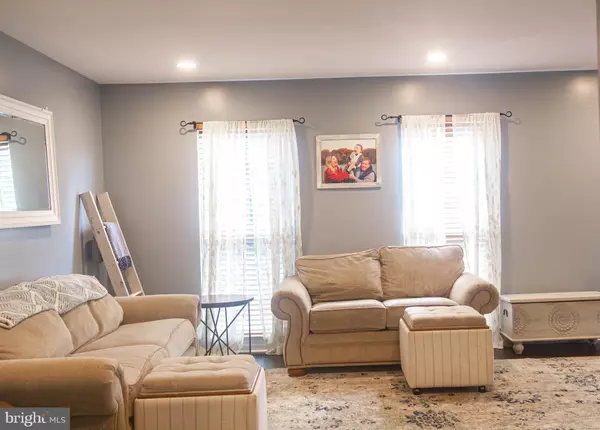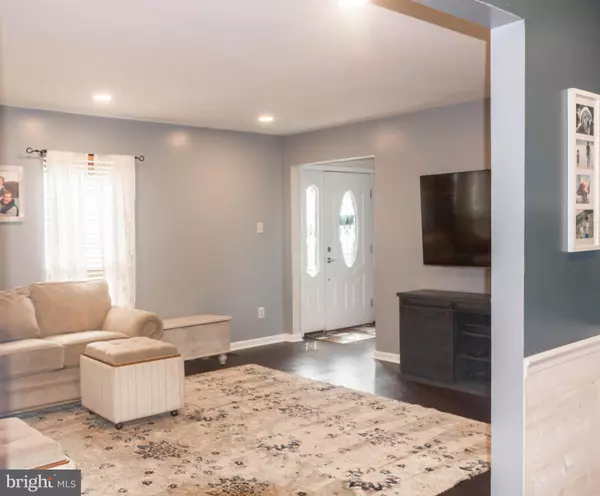$380,000
$359,900
5.6%For more information regarding the value of a property, please contact us for a free consultation.
3 Beds
3 Baths
1,550 SqFt
SOLD DATE : 09/24/2021
Key Details
Sold Price $380,000
Property Type Single Family Home
Sub Type Detached
Listing Status Sold
Purchase Type For Sale
Square Footage 1,550 sqft
Price per Sqft $245
Subdivision Woodland Village
MLS Listing ID DENC2003832
Sold Date 09/24/21
Style Colonial
Bedrooms 3
Full Baths 2
Half Baths 1
HOA Y/N N
Abv Grd Liv Area 1,550
Originating Board BRIGHT
Year Built 1998
Annual Tax Amount $2,750
Tax Year 2021
Lot Size 6,534 Sqft
Acres 0.15
Lot Dimensions 60.40 x 95.20
Property Description
Here is your opportunity to move into a beautifully maintained home with tasteful updates and within the five mile radius to the desirable Newark Charter School. Once you arrive, you will notice the exceptional curb appeal with well maintained lawn & landscapes and newer architectural roof (2017). The main level has been updated to include bamboo flooring throughout. Spacious family room flows into the dining room with reclaimed wood style planking. Cooking is a delight in the kitchen with upgraded cabinetry, new granite countertops, stainless steel appliances, and subway tile backsplash. The wide staircase leads to the upper level complete with a master bedroom, full bathroom with updated vanity, and two secondary bedrooms. The finished basement features a den/office space, sizeable family room, full bath with glass shower doors and access to the laundry / utility room. Entertain or kick back on the 14x24 maintenance free rear deck overlooking the backyard with split rail fence and backing to community space for complete privacy. Newer HVAC (2015) and hot water. Nothing to do but move-in and enjoy living minutes from downtown Newark and major highways.
Location
State DE
County New Castle
Area Newark/Glasgow (30905)
Zoning NC6.5
Rooms
Other Rooms Living Room, Dining Room, Bedroom 2, Bedroom 3, Kitchen, Family Room, Bedroom 1, Laundry, Other
Basement Drainage System, Sump Pump, Fully Finished
Interior
Interior Features Carpet, Ceiling Fan(s), Wood Floors, Walk-in Closet(s)
Hot Water Electric
Heating Forced Air
Cooling Central A/C
Flooring Wood
Equipment Built-In Microwave, Disposal, Dishwasher, Refrigerator, Stainless Steel Appliances
Fireplace N
Appliance Built-In Microwave, Disposal, Dishwasher, Refrigerator, Stainless Steel Appliances
Heat Source Natural Gas
Laundry Basement
Exterior
Exterior Feature Deck(s)
Parking Features Garage - Front Entry, Garage Door Opener, Inside Access
Garage Spaces 2.0
Fence Split Rail
Water Access N
Roof Type Architectural Shingle
Accessibility None
Porch Deck(s)
Attached Garage 2
Total Parking Spaces 2
Garage Y
Building
Story 2
Foundation Concrete Perimeter
Sewer Public Sewer
Water Public
Architectural Style Colonial
Level or Stories 2
Additional Building Above Grade, Below Grade
New Construction N
Schools
Elementary Schools Brader
Middle Schools Gauger-Cobbs
High Schools Glasgow
School District Christina
Others
Senior Community No
Tax ID 11-021.10-081
Ownership Fee Simple
SqFt Source Assessor
Acceptable Financing Conventional, FHA, Cash
Listing Terms Conventional, FHA, Cash
Financing Conventional,FHA,Cash
Special Listing Condition Standard
Read Less Info
Want to know what your home might be worth? Contact us for a FREE valuation!

Our team is ready to help you sell your home for the highest possible price ASAP

Bought with Robert Acquah • BHHS Fox & Roach-Christiana
"My job is to find and attract mastery-based agents to the office, protect the culture, and make sure everyone is happy! "







