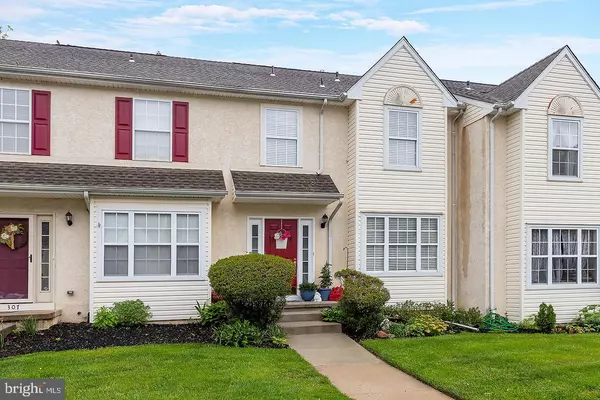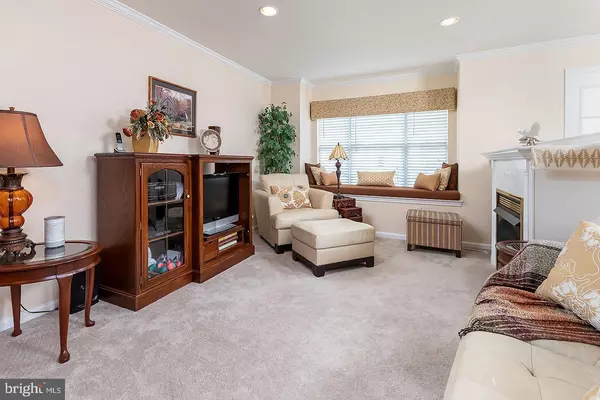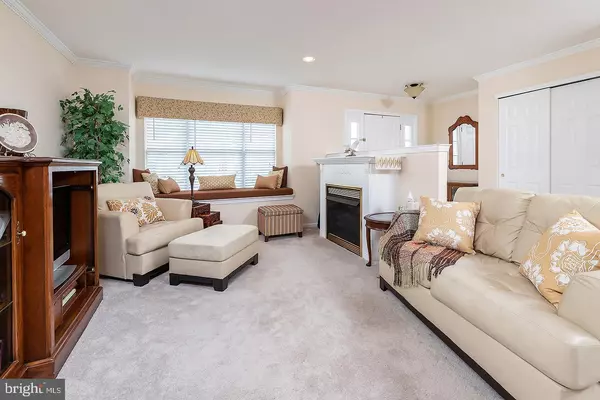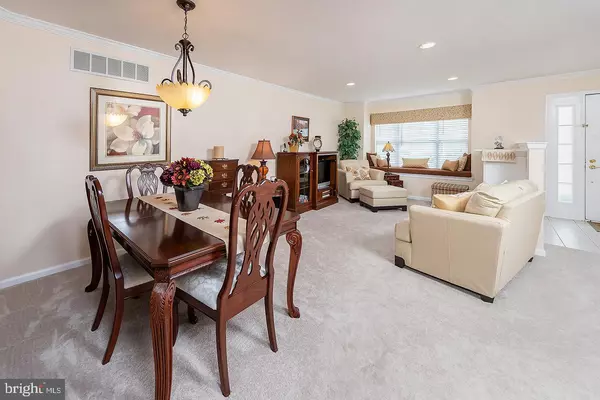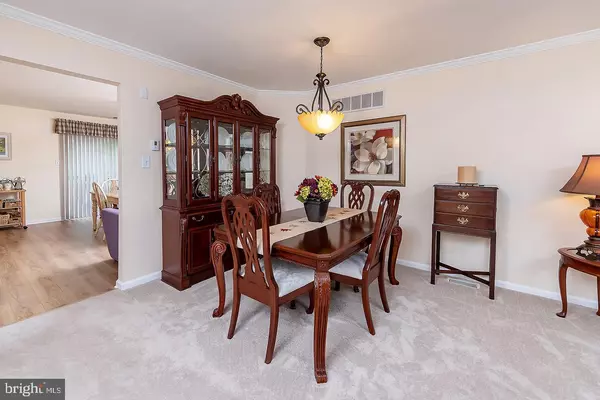$230,000
$219,900
4.6%For more information regarding the value of a property, please contact us for a free consultation.
3 Beds
3 Baths
1,796 SqFt
SOLD DATE : 07/16/2021
Key Details
Sold Price $230,000
Property Type Townhouse
Sub Type Interior Row/Townhouse
Listing Status Sold
Purchase Type For Sale
Square Footage 1,796 sqft
Price per Sqft $128
Subdivision Walnut Glen
MLS Listing ID NJGL275118
Sold Date 07/16/21
Style Colonial
Bedrooms 3
Full Baths 2
Half Baths 1
HOA Fees $253/mo
HOA Y/N Y
Abv Grd Liv Area 1,796
Originating Board BRIGHT
Year Built 1991
Annual Tax Amount $5,381
Tax Year 2020
Lot Dimensions 0.00 x 0.00
Property Description
Welcome home to spacious and affordable in Mullica Hill. So much in this townhouse! As you enter, the word IMMACULATE will come to mind. New carpet in the living room so you can sit right down next to the cozy fireplace or enjoy the view outside from cheerful built in window seat. New flooring in the kitchen and breakfast room that will brighten up your day as you sit and have morning coffee at the island or unwind at the table after a long day - gazing out the slider to the sprawling green. You could always spend your down time - or even work from home - on the back deck. Upstairs you will find the Primary suite with it's vaulted ceiling and with it's own soaking tub! 2 additional generous sized bedrooms and full hall bath complete the upstairs. Need more space? Create your own area with your personality in the full unfinished basement. You don't even have to cut the grass! Added bonus of whole house security system. Walking distance to the grocery store, restaurants, downtown Mullica Hill, Ella Harris Park - even the post office. Easy access to all major commuter roads to access Philly, North Jersey, Delaware and the SHORE! All this and Harrison Township and Clearview Regional School systems. Check it out! This one won't last very long.
Location
State NJ
County Gloucester
Area Harrison Twp (20808)
Zoning R2
Rooms
Other Rooms Living Room, Dining Room, Primary Bedroom, Bedroom 2, Bedroom 3, Kitchen
Basement Full
Interior
Hot Water Electric, Natural Gas
Heating Forced Air
Cooling Central A/C
Heat Source Natural Gas
Exterior
Water Access N
Accessibility None
Garage N
Building
Story 2
Sewer Public Sewer
Water Public
Architectural Style Colonial
Level or Stories 2
Additional Building Above Grade, Below Grade
New Construction N
Schools
School District Clearview Regional Schools
Others
Senior Community No
Tax ID 08-00057 11-00001 01-C1131
Ownership Fee Simple
SqFt Source Estimated
Acceptable Financing Cash, Conventional, FHA, VA
Listing Terms Cash, Conventional, FHA, VA
Financing Cash,Conventional,FHA,VA
Special Listing Condition Standard
Read Less Info
Want to know what your home might be worth? Contact us for a FREE valuation!

Our team is ready to help you sell your home for the highest possible price ASAP

Bought with Sebrina Mejias • RE/MAX Affiliates
"My job is to find and attract mastery-based agents to the office, protect the culture, and make sure everyone is happy! "



