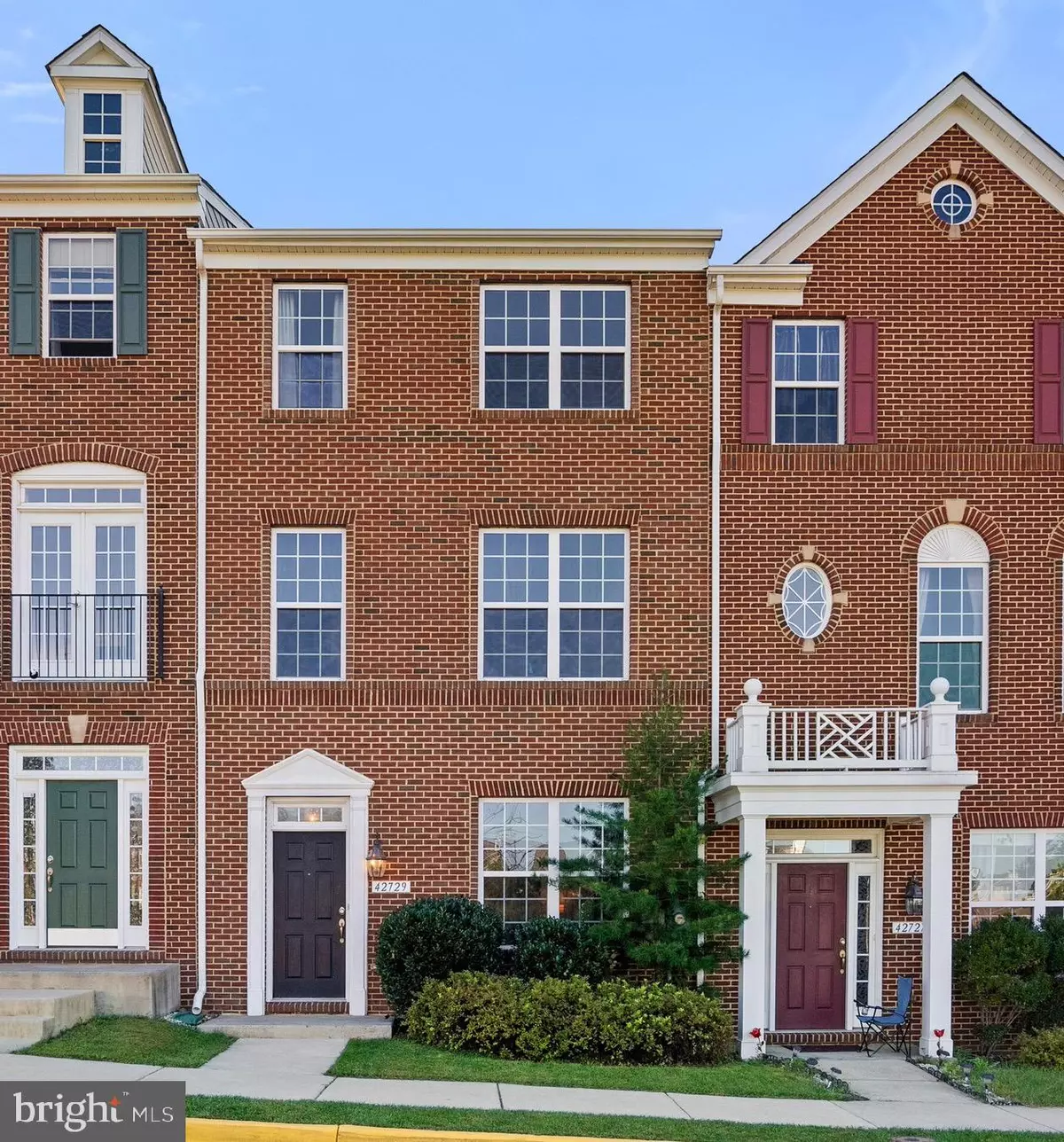$541,250
$539,900
0.3%For more information regarding the value of a property, please contact us for a free consultation.
3 Beds
4 Baths
2,018 SqFt
SOLD DATE : 10/29/2021
Key Details
Sold Price $541,250
Property Type Townhouse
Sub Type Interior Row/Townhouse
Listing Status Sold
Purchase Type For Sale
Square Footage 2,018 sqft
Price per Sqft $268
Subdivision Goose Creek Village North
MLS Listing ID VALO2009864
Sold Date 10/29/21
Style Colonial
Bedrooms 3
Full Baths 3
Half Baths 1
HOA Fees $92/qua
HOA Y/N Y
Abv Grd Liv Area 2,018
Originating Board BRIGHT
Year Built 2010
Annual Tax Amount $4,417
Tax Year 2021
Lot Size 1,742 Sqft
Acres 0.04
Property Description
Welcome Home! This amazing townhome is sought after Goose Creek Village won't disappoint! This home has an ideal lot right across from the large open common area, a rarely offered floor plan with extra bump outs, and tons of natural light! Large office on the entry level is ideal for a quiet work or school space, but can also very easily function as a 4th bedroom with a full bath also on the entry level. The main level features the HUGE gourmet kitchen with TONS of storage space and a large eating area that opens into the cozy living room. The living room also has custom built ins for tons of added storage and display space. The kitchen and dining room has lovely hardwoods as an added bonus. Upstairs has 3 great sized bedrooms with a large laundry closet with washer, dryer, and hanging rods for extra convenience. Every room is wired for ceiling fans as well. This home is truly a must see and ready for new owners!
Location
State VA
County Loudoun
Zoning 19
Rooms
Other Rooms Living Room, Primary Bedroom, Bedroom 2, Bedroom 3, Kitchen, Game Room, Foyer, Great Room
Basement Daylight, Full, Garage Access
Interior
Interior Features Kitchen - Gourmet, Breakfast Area, Dining Area, Floor Plan - Traditional
Hot Water Natural Gas
Heating Forced Air
Cooling Central A/C, Ceiling Fan(s)
Flooring Hardwood, Carpet, Ceramic Tile
Equipment Dishwasher, Disposal, Dryer, Exhaust Fan, Icemaker, Microwave, Oven/Range - Gas, Refrigerator, Washer
Fireplace N
Appliance Dishwasher, Disposal, Dryer, Exhaust Fan, Icemaker, Microwave, Oven/Range - Gas, Refrigerator, Washer
Heat Source Natural Gas
Exterior
Parking Features Garage - Rear Entry, Garage Door Opener
Garage Spaces 4.0
Amenities Available Club House, Common Grounds, Pool - Outdoor, Jog/Walk Path
Water Access N
View Park/Greenbelt
Roof Type Architectural Shingle
Accessibility None
Attached Garage 2
Total Parking Spaces 4
Garage Y
Building
Story 3
Foundation Concrete Perimeter
Sewer Public Sewer
Water Public
Architectural Style Colonial
Level or Stories 3
Additional Building Above Grade, Below Grade
New Construction N
Schools
Elementary Schools Belmont Station
Middle Schools Trailside
High Schools Stone Bridge
School District Loudoun County Public Schools
Others
Pets Allowed Y
HOA Fee Include Management,Insurance,Pool(s),Reserve Funds,Snow Removal,Trash
Senior Community No
Tax ID 153282921000
Ownership Fee Simple
SqFt Source Assessor
Acceptable Financing Conventional, FHA, VA
Horse Property N
Listing Terms Conventional, FHA, VA
Financing Conventional,FHA,VA
Special Listing Condition Standard
Pets Allowed No Pet Restrictions
Read Less Info
Want to know what your home might be worth? Contact us for a FREE valuation!

Our team is ready to help you sell your home for the highest possible price ASAP

Bought with Akshay Bhatnagar • Virginia Select Homes, LLC.
"My job is to find and attract mastery-based agents to the office, protect the culture, and make sure everyone is happy! "







