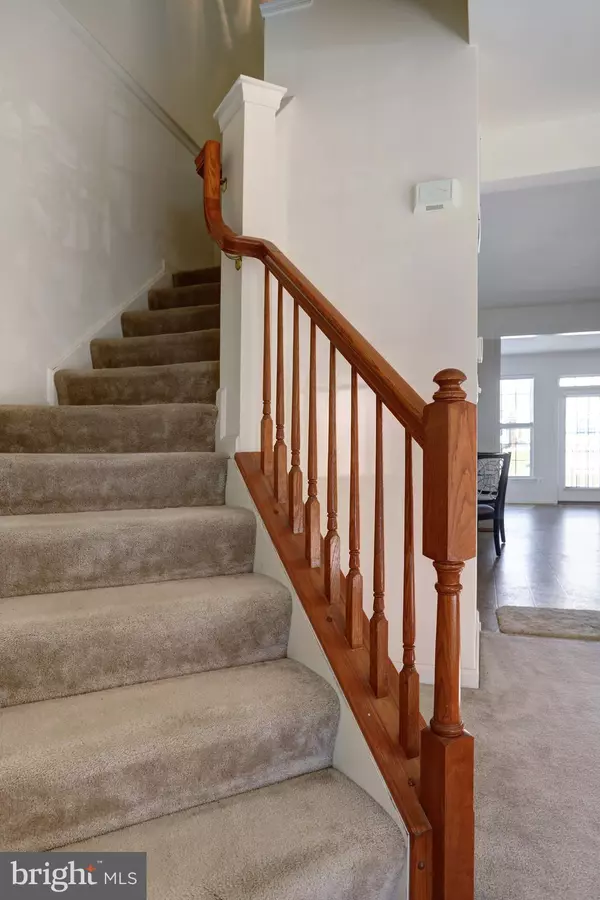$204,000
$210,000
2.9%For more information regarding the value of a property, please contact us for a free consultation.
3 Beds
4 Baths
2,652 SqFt
SOLD DATE : 04/06/2020
Key Details
Sold Price $204,000
Property Type Townhouse
Sub Type Interior Row/Townhouse
Listing Status Sold
Purchase Type For Sale
Square Footage 2,652 sqft
Price per Sqft $76
Subdivision Hagers Crossing
MLS Listing ID MDWA169776
Sold Date 04/06/20
Style Colonial
Bedrooms 3
Full Baths 3
Half Baths 1
HOA Fees $61/mo
HOA Y/N Y
Abv Grd Liv Area 1,772
Originating Board BRIGHT
Year Built 2005
Annual Tax Amount $3,031
Tax Year 2019
Lot Size 2,000 Sqft
Acres 0.05
Property Description
Location, Location, Location! A beautiful 3 level townhouse with Mountain Views located in the sought after Hagers Crossing neighborhood and is within walking distance to a new Elementary School. Hagers Crossing offers a Community Center with a Gym, Tennis Courts, In-ground community pool, Soccer Field, Multiple Basketball courts, 3 playgrounds, walking trails. This home offers easy access to dining & entertainment as well as major commuter routes. This home has 3 finished levels including a large bump-out on each with a total of 3 bedrooms and 3.5 bathrooms. The main level features an open floor plan with a spacious eat-in Kitchen, formal living room, along with an additional living space that could be used as a family room or a formal dining room. The Master Bedroom features a bump-out which could be used as a sitting area along with a HUGE walk-in closet. Your own suite! The Master Bath includes a separate soaking tub with a stand-alone shower and a dual sink vanity. Two additional bedrooms with closets, and a full Bathroom complete the upper level. The lower level is fully finished and features a Family / Recreation Room, Laundry, full bath, as well as a bonus Storage Room that could be converted into a 4th Bedroom. The seller is the original owner and this home was used as a second home (never a rental). Well maintained with minimal wear and tear, A/C unit updated 1 year ago.
Location
State MD
County Washington
Zoning PUD
Direction South
Rooms
Other Rooms Living Room, Dining Room, Primary Bedroom, Kitchen, Family Room, Primary Bathroom, Full Bath, Half Bath, Additional Bedroom
Basement Fully Finished, Daylight, Full, Sump Pump, Windows, Heated, Interior Access
Interior
Interior Features Breakfast Area, Built-Ins, Carpet, Combination Dining/Living, Combination Kitchen/Dining, Combination Kitchen/Living, Dining Area, Family Room Off Kitchen, Floor Plan - Open, Kitchen - Table Space, Primary Bath(s), Pantry, Recessed Lighting, Soaking Tub, Tub Shower, Walk-in Closet(s)
Hot Water Natural Gas
Heating Forced Air
Cooling Central A/C
Flooring Carpet, Vinyl, Hardwood
Equipment Dishwasher, Disposal, Dryer - Electric, Exhaust Fan, Freezer, Icemaker, Oven/Range - Electric, Range Hood, Refrigerator, Washer, Water Heater
Furnishings No
Fireplace N
Window Features Double Pane,Bay/Bow,Screens
Appliance Dishwasher, Disposal, Dryer - Electric, Exhaust Fan, Freezer, Icemaker, Oven/Range - Electric, Range Hood, Refrigerator, Washer, Water Heater
Heat Source Natural Gas
Laundry Basement, Dryer In Unit, Washer In Unit
Exterior
Parking On Site 2
Utilities Available Natural Gas Available, Cable TV
Amenities Available Basketball Courts, Club House, Common Grounds, Exercise Room, Jog/Walk Path, Pool - Outdoor, Soccer Field, Tennis Courts, Tot Lots/Playground
Water Access N
View Other
Roof Type Architectural Shingle
Accessibility None
Garage N
Building
Lot Description Backs - Open Common Area, Front Yard, Level, Rear Yard, Premium
Story 3+
Foundation Concrete Perimeter
Sewer Public Sewer
Water Public
Architectural Style Colonial
Level or Stories 3+
Additional Building Above Grade, Below Grade
Structure Type Dry Wall
New Construction N
Schools
School District Washington County Public Schools
Others
Pets Allowed Y
HOA Fee Include Common Area Maintenance,Pool(s),Snow Removal
Senior Community No
Tax ID 2225038738
Ownership Fee Simple
SqFt Source Assessor
Security Features Electric Alarm,Main Entrance Lock,Smoke Detector,Sprinkler System - Indoor
Acceptable Financing Cash, Conventional, FHA, VA
Horse Property N
Listing Terms Cash, Conventional, FHA, VA
Financing Cash,Conventional,FHA,VA
Special Listing Condition Standard
Pets Allowed No Pet Restrictions
Read Less Info
Want to know what your home might be worth? Contact us for a FREE valuation!

Our team is ready to help you sell your home for the highest possible price ASAP

Bought with Nargila Z Papaladze • Long & Foster Real Estate, Inc.
"My job is to find and attract mastery-based agents to the office, protect the culture, and make sure everyone is happy! "







