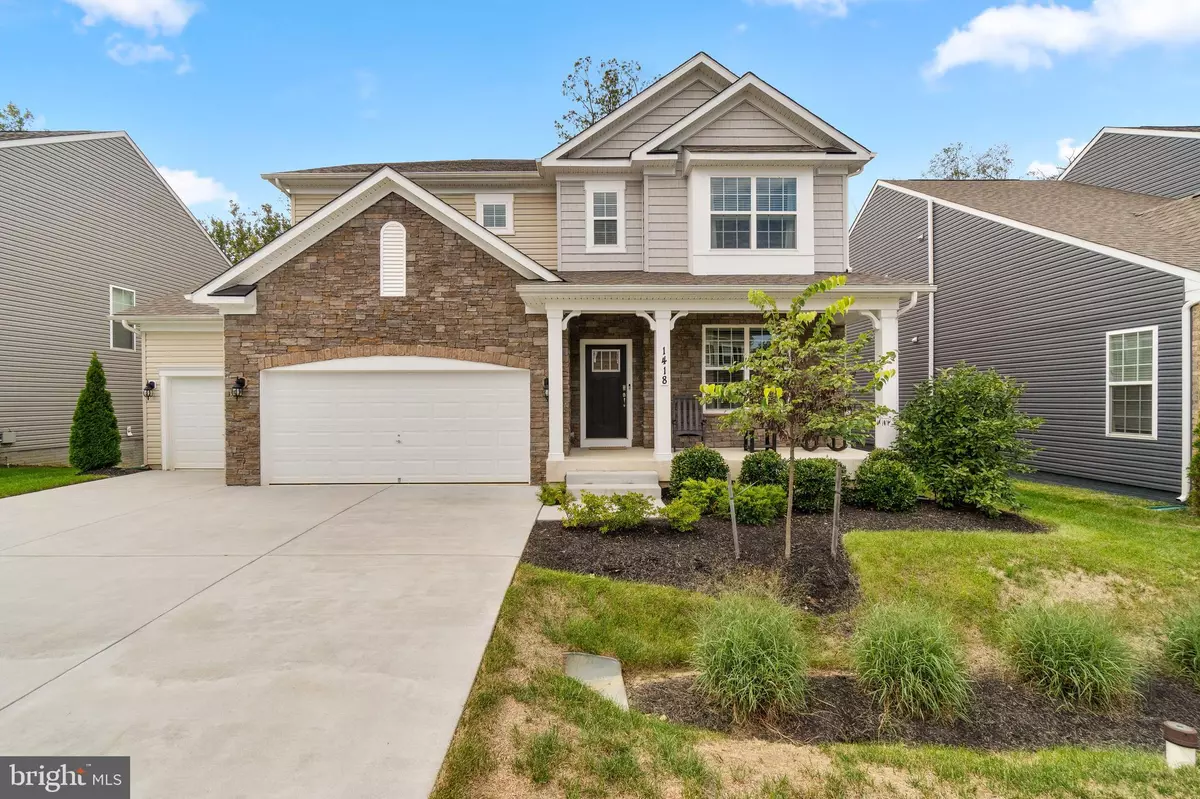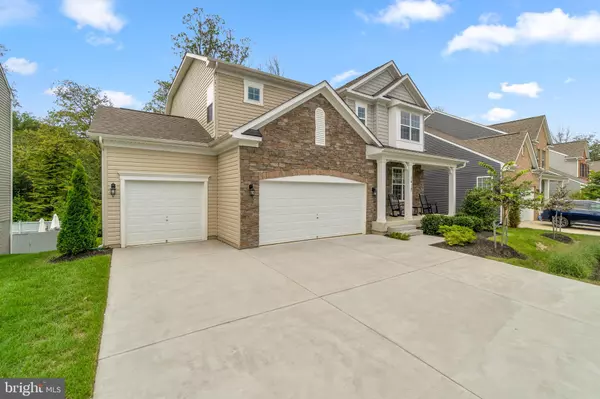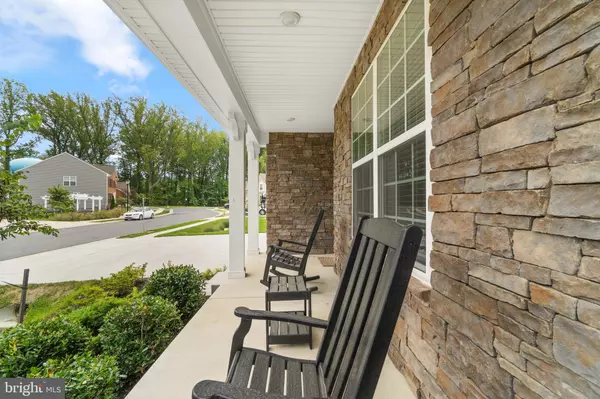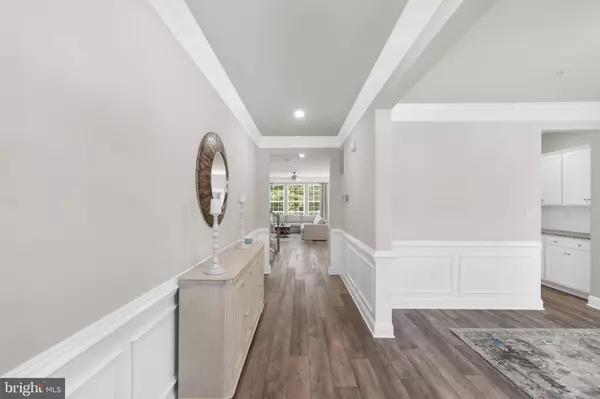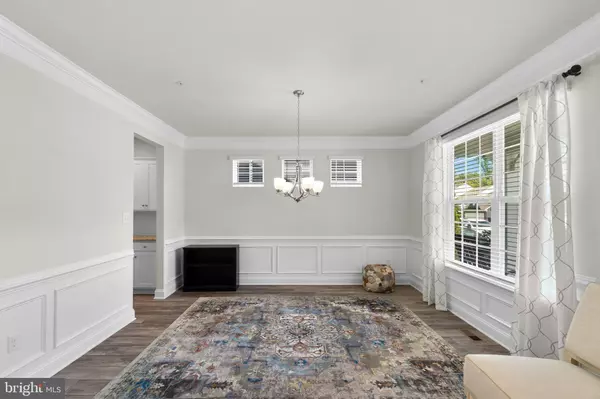$750,000
$725,000
3.4%For more information regarding the value of a property, please contact us for a free consultation.
5 Beds
4 Baths
4,901 SqFt
SOLD DATE : 10/29/2021
Key Details
Sold Price $750,000
Property Type Single Family Home
Sub Type Detached
Listing Status Sold
Purchase Type For Sale
Square Footage 4,901 sqft
Price per Sqft $153
Subdivision Arnold Overlook
MLS Listing ID MDAA2011280
Sold Date 10/29/21
Style Colonial
Bedrooms 5
Full Baths 4
HOA Fees $90/mo
HOA Y/N Y
Abv Grd Liv Area 3,354
Originating Board BRIGHT
Year Built 2019
Annual Tax Amount $7,536
Tax Year 2021
Lot Size 6,955 Sqft
Acres 0.16
Property Description
Tucked away on a quiet street is this distinguished 4,654 sqft brick accented colonial nestled on rear tree-lined homesite in desirable Arnold Overlook. Carefully designed and built with the finest finishes intended for both formal or informal living, this appealing residence presents a comfortable front porch, an extended foyer, elegant interiors enhanced with beautiful hardwoods, large profile moldings, exquisite trim, wainscoting, architectural detail, and radiant natural light. Features in this smart home include a formal dining room, a butlers pantry for ease in serving, a main level bedroom, and a family room at the end of the foyer adjacent to the chefs kitchen. Inspired gourmet meals or quick little snacks are easily created in this gourmet kitchen boasting a center island with breakfast bar, granite counters, white Shaker style cabinetry, a Frigidaire stainless steel appliance suite with a gas range, and an open breakfast room with a glass slider walkout to the low maintenance deck. Spacious owners suite boasts a lighted ceiling fan, an incredible 7x20 walk-in closet with entry to the laundry room, a 9x11 sitting room, and a super garden bath displaying dual vanities, a glass enclosed shower, and a soaking tub for ultra-relaxing private time. Total relaxation ensues expansive lower level offers endless opportunities for fun and socializing highlighted by a rec room with recessed lighting, a bedroom or home office, a full bath, great extra storage, and a walkout to the paver patio overlooking a tree-lined backyard. Relax and enjoy the privacy and solitude offered in this special location with quick water access to the Magothy River and the Chesapeake Bay, beaches, commuter routes, Annapolis, Ft. Meade, Baltimore, shopping, dining, and water sports.
Location
State MD
County Anne Arundel
Zoning R5
Rooms
Other Rooms Dining Room, Primary Bedroom, Sitting Room, Bedroom 2, Bedroom 3, Bedroom 4, Bedroom 5, Kitchen, Family Room, Foyer, Breakfast Room, Laundry, Loft, Recreation Room, Utility Room
Basement Daylight, Partial, Fully Finished, Heated, Improved, Interior Access, Outside Entrance, Rear Entrance, Walkout Level
Main Level Bedrooms 1
Interior
Interior Features Breakfast Area, Carpet, Ceiling Fan(s), Chair Railings, Crown Moldings, Dining Area, Entry Level Bedroom, Family Room Off Kitchen, Floor Plan - Open, Formal/Separate Dining Room, Kitchen - Gourmet, Kitchen - Island, Kitchen - Table Space, Primary Bath(s), Recessed Lighting, Soaking Tub, Stall Shower, Upgraded Countertops, Walk-in Closet(s)
Hot Water Electric
Heating Forced Air
Cooling Central A/C, Programmable Thermostat, Ceiling Fan(s)
Flooring Ceramic Tile, Laminate Plank, Carpet
Equipment Built-In Microwave, Dishwasher, Disposal, Dryer, Icemaker, Oven/Range - Gas, Refrigerator, Stainless Steel Appliances, Washer
Window Features Double Pane,Insulated,Low-E,Screens
Appliance Built-In Microwave, Dishwasher, Disposal, Dryer, Icemaker, Oven/Range - Gas, Refrigerator, Stainless Steel Appliances, Washer
Heat Source Natural Gas
Laundry Upper Floor
Exterior
Exterior Feature Deck(s), Patio(s)
Parking Features Garage - Front Entry
Garage Spaces 3.0
Water Access N
Accessibility None
Porch Deck(s), Patio(s)
Attached Garage 3
Total Parking Spaces 3
Garage Y
Building
Lot Description Cleared
Story 3
Foundation Other
Sewer Public Sewer
Water Public
Architectural Style Colonial
Level or Stories 3
Additional Building Above Grade, Below Grade
Structure Type 9'+ Ceilings,Dry Wall
New Construction N
Schools
Elementary Schools Arnold
Middle Schools Severn River
High Schools Broadneck
School District Anne Arundel County Public Schools
Others
Senior Community No
Tax ID 020304290247078
Ownership Fee Simple
SqFt Source Assessor
Special Listing Condition Standard
Read Less Info
Want to know what your home might be worth? Contact us for a FREE valuation!

Our team is ready to help you sell your home for the highest possible price ASAP

Bought with David Orso • Compass (Urban Compass Inc)

"My job is to find and attract mastery-based agents to the office, protect the culture, and make sure everyone is happy! "


