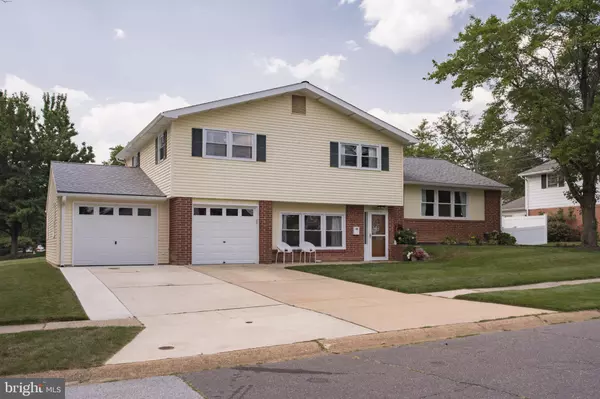$450,000
$425,000
5.9%For more information regarding the value of a property, please contact us for a free consultation.
4 Beds
3 Baths
2,753 SqFt
SOLD DATE : 09/30/2021
Key Details
Sold Price $450,000
Property Type Single Family Home
Sub Type Detached
Listing Status Sold
Purchase Type For Sale
Square Footage 2,753 sqft
Price per Sqft $163
Subdivision Holiday Hills
MLS Listing ID DENC2003506
Sold Date 09/30/21
Style Split Level
Bedrooms 4
Full Baths 2
Half Baths 1
HOA Y/N N
Abv Grd Liv Area 2,050
Originating Board BRIGHT
Year Built 1960
Annual Tax Amount $2,717
Tax Year 2021
Lot Size 8,712 Sqft
Acres 0.2
Lot Dimensions 105.70 x 75.00
Property Description
Offers will be reviewed tonight! Please submit all offers by 8/2, 7pm.
Come see this truly unique house that one day you can call home! This home features a split level design with a 2 car attached Garage that leads right into your living space. This house also features 4 beds and 2 and a half baths, which is the perfect size for entertaining guests or having a family get together. As you walk through each room you will immediately notice the meticulous maintenance that has gone into such a unique corner home. Nestled in the heart of a quiet neighborhood you are only a short drive to the Christiana Mall for all of your shopping needs. Dont miss your chance to own this beautiful home!
Location
State DE
County New Castle
Area Brandywine (30901)
Zoning NC6.5
Direction Northeast
Rooms
Other Rooms Living Room, Primary Bedroom, Bedroom 2, Bedroom 3, Bedroom 4, Kitchen, Foyer, Breakfast Room, Sun/Florida Room, Great Room, Laundry, Workshop, Bathroom 3, Attic, Primary Bathroom, Half Bath
Basement Other
Interior
Interior Features Attic/House Fan, Breakfast Area, Carpet, Ceiling Fan(s), Combination Kitchen/Dining, Dining Area, Floor Plan - Open, Kitchen - Eat-In, Primary Bath(s), Stall Shower, Tub Shower, Wood Floors
Hot Water Natural Gas
Heating Forced Air
Cooling Central A/C
Flooring Carpet, Hardwood, Slate, Ceramic Tile
Equipment Built-In Microwave, Dishwasher, Dryer, Extra Refrigerator/Freezer, Oven/Range - Gas, Refrigerator, Stainless Steel Appliances, Washer, Water Heater - Tankless
Fireplace N
Window Features Energy Efficient,Insulated,Replacement
Appliance Built-In Microwave, Dishwasher, Dryer, Extra Refrigerator/Freezer, Oven/Range - Gas, Refrigerator, Stainless Steel Appliances, Washer, Water Heater - Tankless
Heat Source Natural Gas
Laundry Lower Floor
Exterior
Exterior Feature Enclosed, Patio(s)
Parking Features Garage Door Opener
Garage Spaces 2.0
Fence Partially, Vinyl
Water Access N
Roof Type Asphalt,Shingle
Accessibility Grab Bars Mod
Porch Enclosed, Patio(s)
Road Frontage State
Attached Garage 2
Total Parking Spaces 2
Garage Y
Building
Lot Description Corner
Story 2
Sewer Public Sewer
Water Public
Architectural Style Split Level
Level or Stories 2
Additional Building Above Grade, Below Grade
Structure Type Dry Wall
New Construction N
Schools
Elementary Schools Forwood
Middle Schools Talley
High Schools Brandywine
School District Brandywine
Others
Senior Community No
Tax ID 06-055.00-187
Ownership Fee Simple
SqFt Source Assessor
Acceptable Financing Conventional, FHA, VA, Cash
Listing Terms Conventional, FHA, VA, Cash
Financing Conventional,FHA,VA,Cash
Special Listing Condition Standard
Read Less Info
Want to know what your home might be worth? Contact us for a FREE valuation!

Our team is ready to help you sell your home for the highest possible price ASAP

Bought with William Holder • RE/MAX Associates-Wilmington
"My job is to find and attract mastery-based agents to the office, protect the culture, and make sure everyone is happy! "







